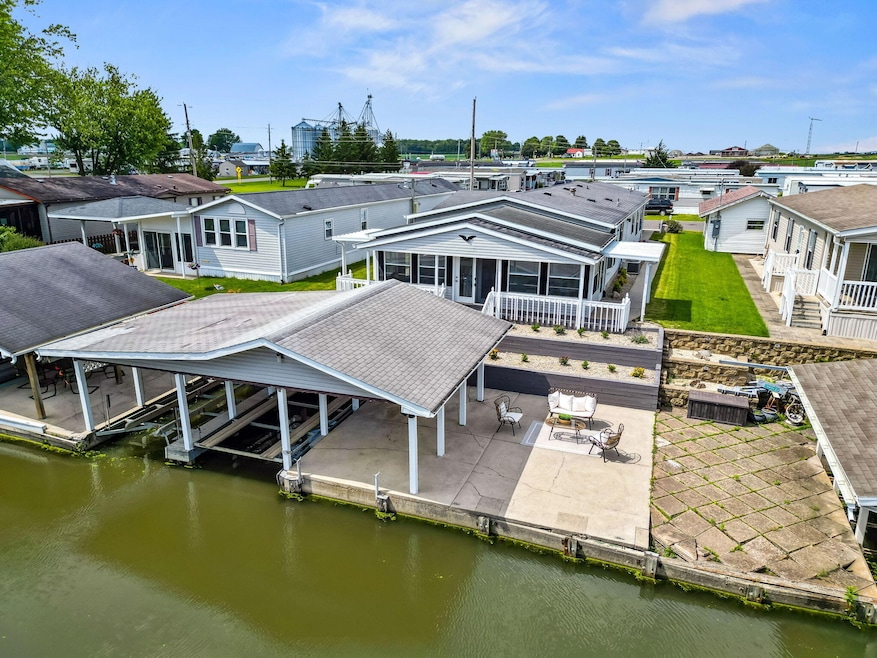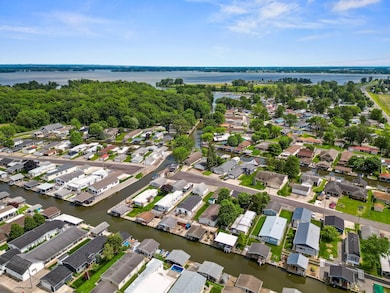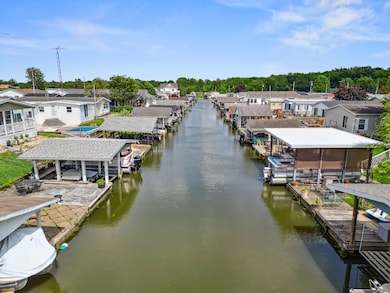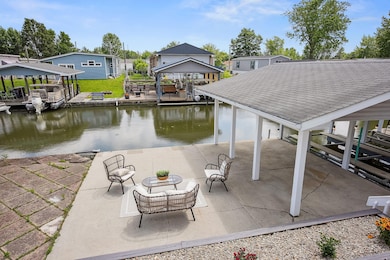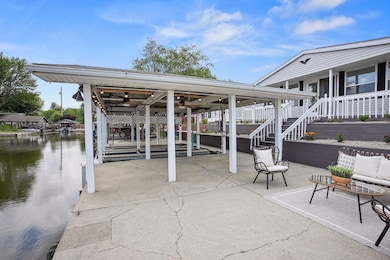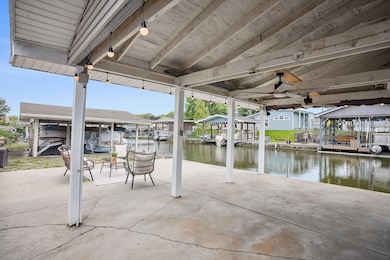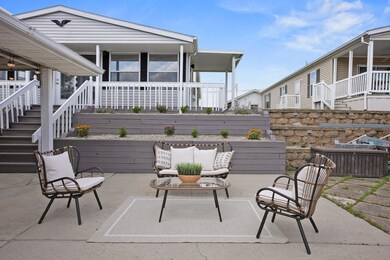11579 Cooper Ave Lakeview, OH 43331
Estimated payment $2,895/month
Highlights
- Lake Front
- No HOA
- Soaking Tub
- Deck
- 2 Car Detached Garage
- Walk-In Closet
About This Home
Welcome to your waterfront escape on Indian Lake! This fully renovated 3-bedroom, 2-bath home blends modern style with laid-back lake living. With 1,558 sq. ft. of living space plus a bright 3-season sunroom, it's the perfect spot to gather and unwind.Inside, you'll find an open layout that makes entertaining easy--complete with a gorgeous kitchen, oversized island, wine bar, and plenty of dining space. The primary suite feels like a retreat, featuring a spa-inspired bath with a walk-in tiled shower and a soaking tub made for long, relaxing evenings.Start your day with coffee in the sunroom, spend afternoons on the patio by the water, and head out from your own boathouse with electric lift whenever the lake calls.Practical updates like a new HVAC system, plumbing, water heater, softener, and all-new flooring mean this home is truly move-in ready. The detached garage and carport give you plenty of room for cars, boats, and lake toys. This property is a great option for year-round living, a weekend getaway, or a short-term vacation rental.
Property Details
Home Type
- Manufactured Home
Est. Annual Taxes
- $3,700
Year Built
- Built in 1992
Lot Details
- 7,841 Sq Ft Lot
- Lot Dimensions are 49x157
- Lake Front
Parking
- 2 Car Detached Garage
Home Design
- Single Family Detached Home
- Manufactured Home
- Block Foundation
- Vinyl Siding
Interior Spaces
- 1,568 Sq Ft Home
- 1-Story Property
- Ceiling Fan
- French Doors
Kitchen
- Range
- Microwave
- Dishwasher
- Disposal
Bedrooms and Bathrooms
- 3 Bedrooms
- Walk-In Closet
- 2 Full Bathrooms
- Soaking Tub
Outdoor Features
- Deck
- Patio
Utilities
- Forced Air Heating and Cooling System
- Heating System Uses Natural Gas
- Well
- Water Softener is Owned
Community Details
- No Home Owners Association
Listing and Financial Details
- Assessor Parcel Number 430041911005000
Map
Home Values in the Area
Average Home Value in this Area
Tax History
| Year | Tax Paid | Tax Assessment Tax Assessment Total Assessment is a certain percentage of the fair market value that is determined by local assessors to be the total taxable value of land and additions on the property. | Land | Improvement |
|---|---|---|---|---|
| 2024 | $3,699 | $109,080 | $43,660 | $65,420 |
| 2023 | $3,699 | $109,080 | $43,660 | $65,420 |
| 2022 | $3,982 | $75,080 | $30,050 | $45,030 |
| 2021 | $2,961 | $75,080 | $30,050 | $45,030 |
| 2020 | $2,963 | $69,370 | $28,350 | $41,020 |
| 2019 | $2,988 | $69,370 | $28,350 | $41,020 |
| 2018 | $2,692 | $69,370 | $28,350 | $41,020 |
| 2016 | $2,465 | $67,410 | $28,350 | $39,060 |
| 2014 | $2,455 | $67,410 | $28,350 | $39,060 |
| 2013 | $2,318 | $67,410 | $28,350 | $39,060 |
| 2012 | $2,207 | $63,390 | $31,500 | $31,890 |
Property History
| Date | Event | Price | List to Sale | Price per Sq Ft |
|---|---|---|---|---|
| 10/22/2025 10/22/25 | Price Changed | $489,900 | -2.0% | $312 / Sq Ft |
| 10/01/2025 10/01/25 | For Sale | $499,900 | -- | $319 / Sq Ft |
Purchase History
| Date | Type | Sale Price | Title Company |
|---|---|---|---|
| Fiduciary Deed | $270,000 | Pctitie Pros | |
| Fiduciary Deed | $270,000 | Pctitie Pros |
Source: Western Regional Information Systems & Technology (WRIST)
MLS Number: 1041681
APN: 43-004-19-11-005-000
- 12015 Holly Dr
- 12102 Shannon Dr Unit 89
- 11161 Macalpine Way
- 11385 Horseshoe Channel Dr
- 11546 Horseshoe Channel Dr
- 11773 Sunview Ave
- 11526 Horseshoe Channel Dr
- 11638 Channel View Dr
- 11352 N Township Road 88
- 11531 Circle Dr
- 11900 Duff Rd Unit 6
- 11900 Duff Rd Unit 68
- 13450 Seminole Path
- 13501 Eagle Path
- 11496 Powhatan Path
- 11524 Powhatan Path
- 11372 Kickapoo Path
- 13864 Public Dr
- 11344 Mohawk Path
- 11180 Cherokee Path
- 9693 Mauger St
- 509 N Elm St
- 220 W Brown Ave
- 208 W Brown Ave
- 537 W Auburn Ave
- 135 N Madriver St
- 555 Newell St
- 700 Township Road 179
- 500 Wentz St
- 420 Kent Dr
- 1725 Wright St
- 316 Kristina Dr
- 105 Wapak St Unit Suite #2
- 407 S Blackhoof St
- 506 Van Buren St
- 402 Ashland Ave
- 500 Gunntown Rd
- 4175 Harding Hwy
- 608 Hope St
- 501 Nova St
