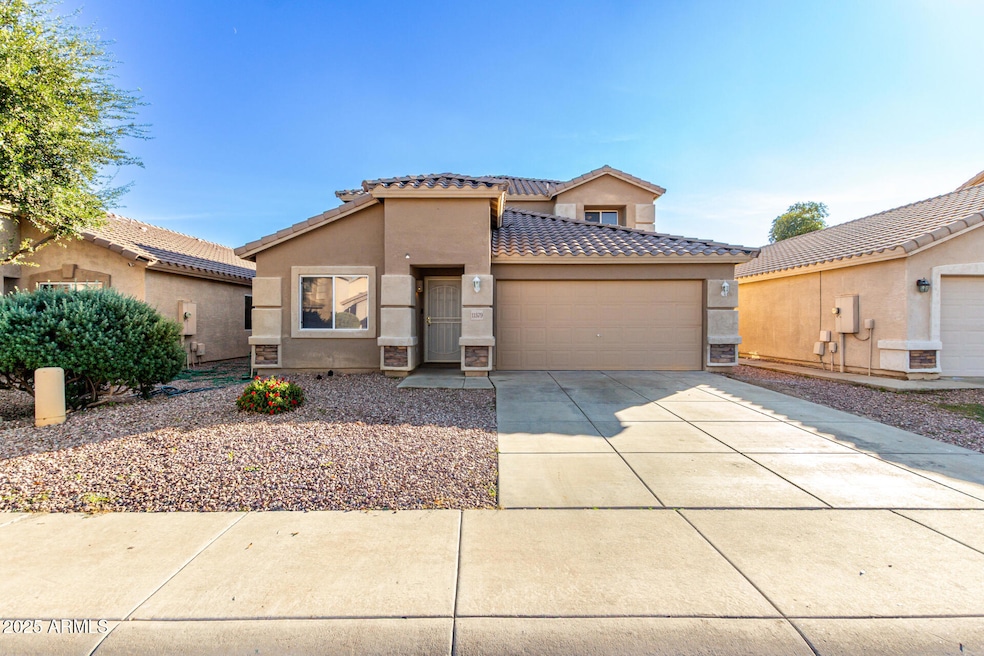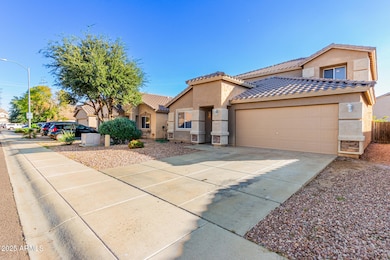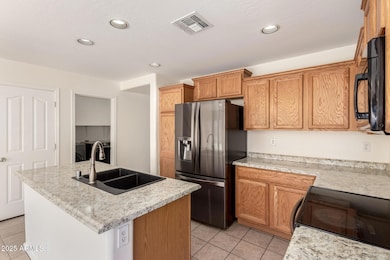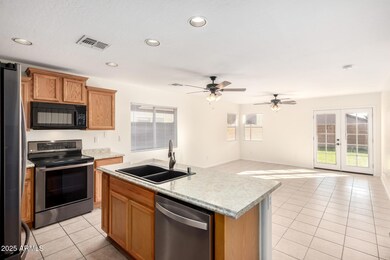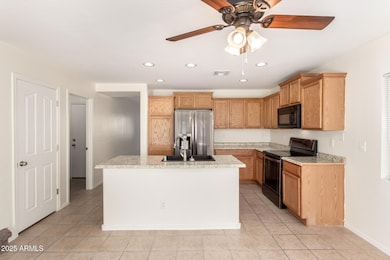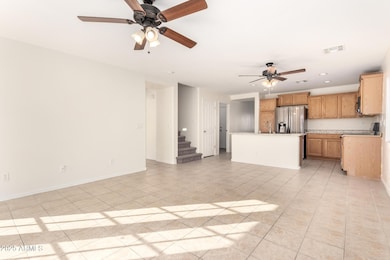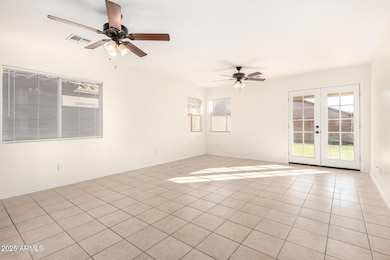11579 W Hackbarth Dr Youngtown, AZ 85363
Estimated payment $2,239/month
Highlights
- Main Floor Primary Bedroom
- Breakfast Bar
- Tile Flooring
- Double Pane Windows
- Laundry Room
- Central Air
About This Home
This beautifully updated home includes a loft and offers modern comfort, fresh finishes, and a fantastic layout in a charming neighborhood. Step inside to find brand-new interior paint, countertops and carpet! The spacious kitchen features stainless steel appliances, a large island with the laundry room off to the side, washer and dryer included—making this home truly move-in ready. The master bedroom is located downstairs and includes a large walk-in closet, with ceiling fans throughout the entire home! Enjoy peace of mind with major upgrades already completed: a new water heater and two AC units that are only 2 years old, both with warranties. The backyard is a standout feature—large, private, and complete with real grass, offering plenty of room to relax, entertain, or play
Home Details
Home Type
- Single Family
Est. Annual Taxes
- $2,100
Year Built
- Built in 2005
Lot Details
- 4,950 Sq Ft Lot
- Desert faces the front of the property
- Grass Covered Lot
HOA Fees
- $38 Monthly HOA Fees
Parking
- 2 Car Garage
Home Design
- Wood Frame Construction
- Tile Roof
- Stucco
Interior Spaces
- 2,246 Sq Ft Home
- 2-Story Property
- Ceiling Fan
- Double Pane Windows
- Laundry Room
Kitchen
- Breakfast Bar
- Built-In Microwave
Flooring
- Carpet
- Laminate
- Tile
Bedrooms and Bathrooms
- 4 Bedrooms
- Primary Bedroom on Main
- Primary Bathroom is a Full Bathroom
- 2.5 Bathrooms
Schools
- Luke Elementary School
- Dysart Middle School
- Dysart High School
Utilities
- Central Air
- Heating Available
Community Details
- Association fees include ground maintenance
- Ogden & Company Association, Phone Number (480) 396-4567
- Built by Pulte
- Agua Fria Ranch Phase 4 Subdivision
Listing and Financial Details
- Tax Lot 748
- Assessor Parcel Number 509-18-729
Map
Home Values in the Area
Average Home Value in this Area
Tax History
| Year | Tax Paid | Tax Assessment Tax Assessment Total Assessment is a certain percentage of the fair market value that is determined by local assessors to be the total taxable value of land and additions on the property. | Land | Improvement |
|---|---|---|---|---|
| 2025 | $2,100 | $13,358 | -- | -- |
| 2024 | $2,005 | $12,722 | -- | -- |
| 2023 | $2,005 | $28,050 | $5,610 | $22,440 |
| 2022 | $1,673 | $21,550 | $4,310 | $17,240 |
| 2021 | $1,656 | $19,930 | $3,980 | $15,950 |
| 2020 | $1,628 | $18,480 | $3,690 | $14,790 |
| 2019 | $1,564 | $16,470 | $3,290 | $13,180 |
| 2018 | $1,565 | $14,670 | $2,930 | $11,740 |
| 2017 | $1,832 | $13,360 | $2,670 | $10,690 |
| 2016 | $1,576 | $12,850 | $2,570 | $10,280 |
| 2015 | $1,476 | $11,760 | $2,350 | $9,410 |
Property History
| Date | Event | Price | List to Sale | Price per Sq Ft | Prior Sale |
|---|---|---|---|---|---|
| 11/27/2025 11/27/25 | For Sale | $390,000 | +129.5% | $174 / Sq Ft | |
| 04/30/2015 04/30/15 | Sold | $169,900 | 0.0% | $76 / Sq Ft | View Prior Sale |
| 03/31/2015 03/31/15 | Pending | -- | -- | -- | |
| 03/27/2015 03/27/15 | For Sale | $169,900 | +104.1% | $76 / Sq Ft | |
| 03/30/2012 03/30/12 | Sold | $83,250 | -2.1% | $37 / Sq Ft | View Prior Sale |
| 01/05/2012 01/05/12 | For Sale | $85,000 | -- | $38 / Sq Ft |
Purchase History
| Date | Type | Sale Price | Title Company |
|---|---|---|---|
| Warranty Deed | $169,900 | Driggs Title Agency Inc | |
| Interfamily Deed Transfer | -- | None Available | |
| Cash Sale Deed | $83,250 | Magnus Title Agency | |
| Corporate Deed | $210,165 | Sun Title Agency Co |
Mortgage History
| Date | Status | Loan Amount | Loan Type |
|---|---|---|---|
| Open | $166,822 | FHA | |
| Previous Owner | $168,132 | New Conventional |
Source: Arizona Regional Multiple Listing Service (ARMLS)
MLS Number: 6952011
APN: 509-18-729
- 11589 W Lee Ln
- 11627 W Hackbarth Dr
- 11534 W Longley Ln
- 10329 N 115th Ave
- 10341 N 115th Ave
- 10317 N 115th Ave
- 10311 N 115th Ave
- 10347 N 115th Ave
- 10353 N 115th Ave
- Payson Plan at Ridgeview
- Taos Plan at Ridgeview
- Bisbee Plan at Ridgeview
- 10293 N 115th Ave
- 11556 W Brown St
- 11590 W Mountain View Rd
- 11508 W Cumberland Dr
- 11513 W Arron Dr
- 10633 N 115th Ave
- 11566 W Purdue Ave
- 11505 W Kansas Ave
- 11546 W Longley Ln
- 11600 W Peoria Ave
- 11555 W Peoria Ave
- 11515 W Cumberland Dr
- 11579 W Oglesby Ave
- 11118 W Mountain View Rd
- 10926 W Greer Ave
- 11561 W Green Dr
- 10846 N 109th Ave
- 11312 W Puget Ave
- 11322 W Loren Ln
- 11029 W Caron Dr
- 10631 W Salem Dr
- 10729 W Sun City Blvd
- 11841 W Wethersfield Rd
- 10643 W Snead Dr
- 11602 W Bloomfield Rd
- 11610 W Columbine Dr
- 12306 N Palm St
- 10461 W Wininger Cir
