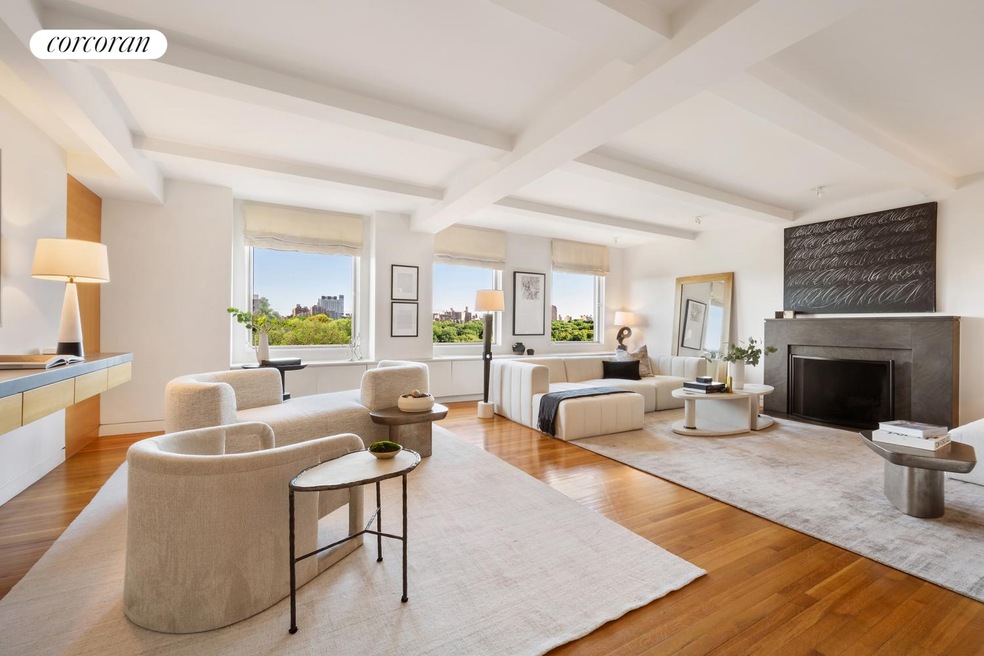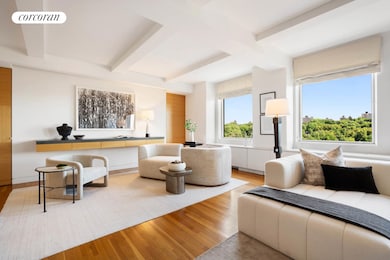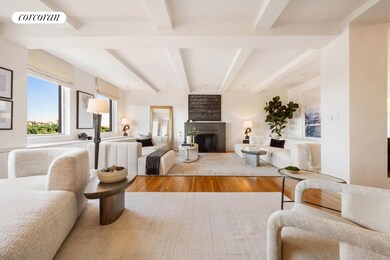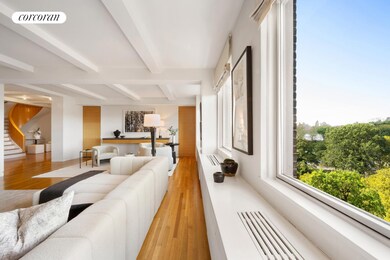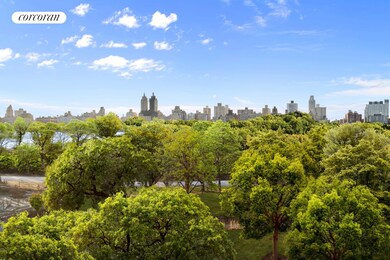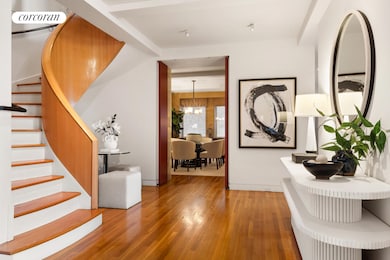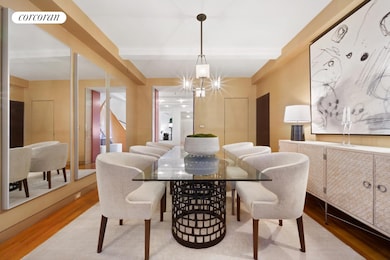1158 5th Ave, Unit 9/10A Floor 10 New York, NY 10029
East Harlem NeighborhoodEstimated payment $80,637/month
Highlights
- 2 Fireplaces
- Elevator
- Views
- Ps 198 Isador E Ida Straus Rated A
- Bike Room
- 3-minute walk to Park Avenue Malls
About This Home
Beautifully perched on Fifth Avenue with direct open views of Central Park and the Reservoir from six of the thirteen rooms, this elegant corner five-bedroom duplex home is unique on Fifth Avenue. Twelve over-sized picture windows along Fifth Avenue afford the double living room and each of the five bedrooms with captivating direct Central Park views - a rare distinction on Fifth Avenue and currently the only apartment available with six rooms facing the Park. This impressive classic prewar residence offers an abundance of generously proportioned rooms spread over two floors in one of Fifth Avenue's most elegant cooperatives.
A semi-private elevator landing opens to a very gracious gallery from which all rooms on the main level are approached. An expansive 26 X 25 double living room is punctuated with a wood burning fireplace and an eye-catching sweep of views across the Park through three large picture windows. The formal dining room flows seamlessly beyond the living room and easily accommodates dining and entertaining on a large scale. The windowed eat-in kitchen includes an adjacent pantry and staff bedroom with a full bathroom. The main level is complete with a separate corridor off the entry gallery which leads to two-bedroom suites - each with its own bath. A handsome staircase off the entry connects the main level with the gracious upper floor bedroom landing. The vast primary bedroom suite with wood-burning fireplace and direct Central Park views includes an enviably proportioned windowed bath with separate dressing room and closets. There are two additional bedrooms facing the park with baths en-suite. A delightful library/media room on the upper level bedroom floor offers a cozy contrast to the more public rooms below. A particularly spacious laundry room and workspace completes the upper floor and includes a home office, additional staff room and full bath. The sale includes two storage rooms accessed within the building.
1158 Fifth Avenue is a landmarked prewar cooperative building Designed by C. Howard Krane and Kenneth Franzheim in the French Renaissance-style and completed in 1924. The building sits atop a 3-story limestone base and is clad in tan brick with wrought iron and limestone detailing. Residents enjoy an abundant and courteous staff including fulltime doorman, concierge and resident manager offering impeccable service and security. Amenities include a fitness center, private storage, bicycle storage and central laundry. Located in prime Carnegie Hill on Central Park, 1158 Fifth is minutes to the world's top museums, luxury shopping, superb restaurants and Manhattan's preeminent schools. Financing is allowed up to 40% and pets are permitted.
Property Details
Home Type
- Co-Op
Year Built
- Built in 1924
HOA Fees
- $14,960 Monthly HOA Fees
Home Design
- Entry on the 10th floor
Bedrooms and Bathrooms
- 5 Bedrooms
- 7 Full Bathrooms
Laundry
- Laundry in unit
- Washer Hookup
Additional Features
- 2 Fireplaces
- West Facing Home
- No Cooling
- Property Views
Listing and Financial Details
- Legal Lot and Block 0069 / 01602
Community Details
Overview
- 58 Units
- High-Rise Condominium
- 1158 Fifth Avenue Condos
- Carnegie Hill Subdivision
- Property has 2 Levels
Amenities
- Elevator
- Bike Room
Map
About This Building
Home Values in the Area
Average Home Value in this Area
Property History
| Date | Event | Price | List to Sale | Price per Sq Ft |
|---|---|---|---|---|
| 05/17/2025 05/17/25 | Price Changed | $10,500,000 | -8.7% | -- |
| 01/07/2025 01/07/25 | For Sale | $11,500,000 | -- | -- |
Source: Real Estate Board of New York (REBNY)
MLS Number: RLS11030119
- 1150 5th Ave Unit 6C
- 1150 5th Ave Unit 9C
- 1158 5th Ave Unit PHC
- 1158 5th Ave Unit 11A
- 9 E 96th St Unit PH
- 1148 5th Ave Unit PARLOR/A
- 12 E 97th St Unit 8E
- 12 E 97th St Unit 9A
- 12 E 97th St Unit 10B
- 12 E 97th St Unit 3I
- 12 E 97th St Unit 5L
- 1140 5th Ave Unit 8C
- 21 E 96th St Unit 3/4
- 1356 Madison Ave Unit 3S
- 1356 Madison Ave Unit 6S
- 16 E 98th St Unit 7-F
- 16 E 98th St Unit 8D
- 16 E 98th St Unit 1A
- 27 E 95th St Unit 3E
- 4 E 95th St Unit 3-D
- 6 E 97th St Unit 1-B
- 1160 5th Ave Unit ID1271254P
- 1160 5th Ave Unit ID1261737P
- 1160 5th Ave Unit ID1261739P
- 24 E 97th St Unit 24
- 1235 Park Ave Unit 11D
- 1213 Park Ave Unit ID1032067P
- 410 E 92nd St Unit FL3-ID1039011P
- 1200 5th Ave
- 1200 5th Ave Unit PHB
- 1200 5th Ave Unit 2A
- 1200 5th Ave Unit 4A
- 129 E 95th St
- 129 E 95th St
- 130 E 95th St Unit ID1058689P
- 131 E 94th St Unit ID1032065P
- 1491 Lexington Ave Unit ID1058794P
- 135 E 94th St Unit ID1032057P
- 7 E 91st St Unit FL4-ID1039024P
- 7 E 91st St Unit FL4-ID1039017P
