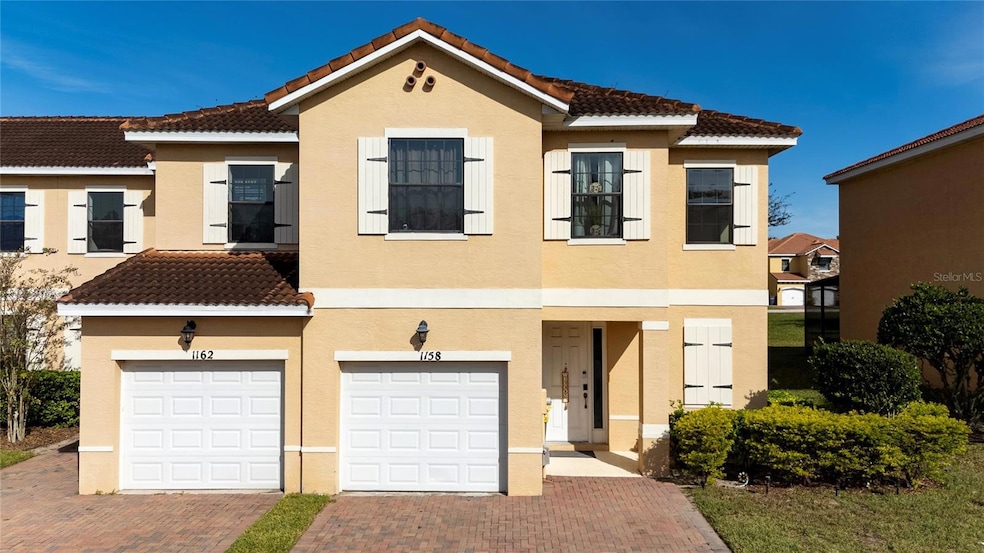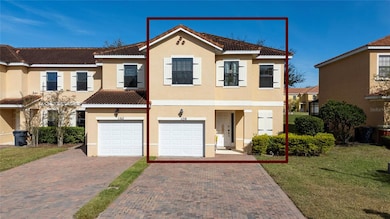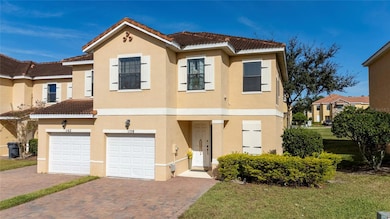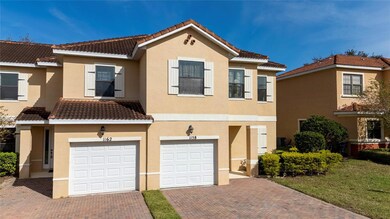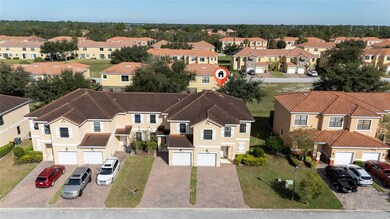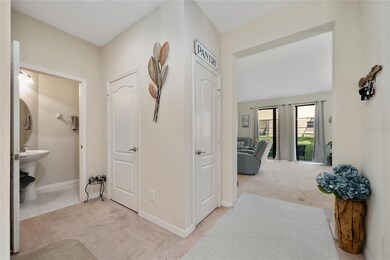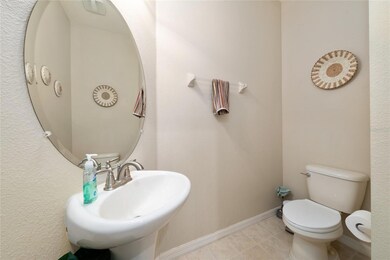1158 Chervil Dr Poinciana, FL 34759
Lake Marion Village NeighborhoodEstimated payment $2,035/month
Highlights
- Fitness Center
- Community Pool
- Walk-In Closet
- Clubhouse
- 1 Car Attached Garage
- Living Room
About This Home
In the heart of Tuscany Preserve, a private community where serenity and beauty come together, awaits a home that inspires.
More than just a house, it’s a retreat that invites you to dream, to live in the moment, and to create memories that last a lifetime. From the main gated entrance with 24/7 security, you can immediately feel the sense of being in a truly special place. Mornings here begin peacefully surrounded by trees, walking paths, and the gentle breeze that follows every step. Inside, every space feels warm and full of life a kitchen where conversations begin, a living area where laughter fills the air, and bedrooms designed for rest and harmony. Living in Tuscany Preserve means embracing a lifestyle made for enjoyment a resort-style community pool, a fully equipped fitness center, tennis and basketball courts, and even a refreshing splash park that adds joy to every weekend. All within a gated community that cares for every detail and invites you to focus on what truly matters: your home and your well-being. This property isn’t just ready to welcome you it’s ready to inspire you every day.
Listing Agent
COLDWELL BANKER REALTY Brokerage Phone: 407-352-1040 License #3353274 Listed on: 11/11/2025

Co-Listing Agent
COLDWELL BANKER REALTY Brokerage Phone: 407-352-1040 License #3489823
Townhouse Details
Home Type
- Townhome
Est. Annual Taxes
- $3,297
Year Built
- Built in 2016
Lot Details
- 3,764 Sq Ft Lot
- North Facing Home
- Garden
HOA Fees
Parking
- 1 Car Attached Garage
Home Design
- Slab Foundation
- Tile Roof
- Block Exterior
- Stucco
Interior Spaces
- 1,701 Sq Ft Home
- 2-Story Property
- Ceiling Fan
- Sliding Doors
- Living Room
- Dining Room
Kitchen
- Convection Oven
- Range
- Microwave
- Dishwasher
- Disposal
Flooring
- Carpet
- Ceramic Tile
Bedrooms and Bathrooms
- 4 Bedrooms
- Walk-In Closet
Laundry
- Laundry Room
- Dryer
- Washer
Outdoor Features
- Exterior Lighting
Schools
- Laurel Elementary School
- Lake Marion Creek Middle School
- Haines City Senior High School
Utilities
- Central Heating and Cooling System
- Thermostat
- Cable TV Available
Listing and Financial Details
- Visit Down Payment Resource Website
- Tax Lot 56
- Assessor Parcel Number 28-28-15-935362-000560
Community Details
Overview
- Association fees include 24-Hour Guard, cable TV, pool, maintenance structure, ground maintenance, maintenance, private road
- Tuscany Preserve Community Association, Inc Association, Phone Number (863) 438-4881
- Visit Association Website
- Poinciana Village Association
- Tuscany Preserve Ph 03 Subdivision
- The community has rules related to deed restrictions
Recreation
- Tennis Courts
- Community Playground
- Fitness Center
- Community Pool
Pet Policy
- Pets Allowed
Additional Features
- Clubhouse
- Security Guard
Map
Home Values in the Area
Average Home Value in this Area
Tax History
| Year | Tax Paid | Tax Assessment Tax Assessment Total Assessment is a certain percentage of the fair market value that is determined by local assessors to be the total taxable value of land and additions on the property. | Land | Improvement |
|---|---|---|---|---|
| 2025 | $3,297 | $197,500 | $100 | $197,400 |
| 2024 | $2,923 | $204,600 | -- | -- |
| 2023 | $2,923 | $186,000 | $100 | $185,900 |
| 2022 | $2,427 | $136,400 | $0 | $0 |
| 2021 | $2,171 | $124,000 | $100 | $123,900 |
| 2020 | $2,072 | $117,500 | $100 | $117,400 |
| 2019 | $2,032 | $113,000 | $100 | $112,900 |
| 2018 | $1,927 | $107,000 | $100 | $106,900 |
| 2017 | $1,766 | $95,500 | $0 | $0 |
| 2016 | $408 | $17,000 | $0 | $0 |
| 2015 | $94 | $6,200 | $0 | $0 |
| 2014 | -- | $6,200 | $0 | $0 |
Property History
| Date | Event | Price | List to Sale | Price per Sq Ft | Prior Sale |
|---|---|---|---|---|---|
| 11/11/2025 11/11/25 | For Sale | $284,900 | +14.0% | $167 / Sq Ft | |
| 12/01/2022 12/01/22 | Sold | $250,000 | +4.2% | $147 / Sq Ft | View Prior Sale |
| 10/31/2022 10/31/22 | Pending | -- | -- | -- | |
| 10/29/2022 10/29/22 | For Sale | $239,995 | -- | $141 / Sq Ft |
Purchase History
| Date | Type | Sale Price | Title Company |
|---|---|---|---|
| Warranty Deed | $250,000 | Champion Title & Closing Servi | |
| Interfamily Deed Transfer | -- | Attorney | |
| Warranty Deed | $219,900 | Stewart Title Company | |
| Warranty Deed | $80,000 | Stewart Title Company | |
| Warranty Deed | $37,500 | Attorney |
Mortgage History
| Date | Status | Loan Amount | Loan Type |
|---|---|---|---|
| Open | $242,928 | FHA |
Source: Stellar MLS
MLS Number: S5138295
APN: 28-28-15-935362-000560
- 1411 Pacific Rd
- 1211 Chervil Dr
- 1431 Pacific Rd
- 1270 Clove Dr
- 1123 Chervil Dr
- 1374 Pacific Rd
- 1332 Coriander Dr
- 1599 Cumin Dr
- 1645 Cumin Dr
- 1648 Cumin Dr
- 1809 Coriander Dr
- 1813 Coriander Dr
- 1804 Coriander Dr
- 1824 Coriander Dr
- 1828 Coriander Dr
- 449 Cinnamon Dr
- 446 Cinnamon Dr
- 357 Fern Ct
- 398 Daffodil Ln
- 408 Cinnamon Dr
- 1162 Chervil Dr
- 1343 Clove Dr
- 1605 Cumin Dr
- 1470 Pacific Rd
- 1563 Cumin Dr
- 1586 Cumin Dr
- 1600 Cumin Dr
- 1645 Cumin Dr
- 1632 Cumin Dr
- 1634 Cumin Dr
- 1636 Cumin Dr
- 1783 Coriander Dr
- 1654 Cumin Dr
- 1652 Cumin Dr Unit 1952
- 1766 Coriander Dr
- 1772 Coriander Dr
- 347 Hibiscus Dr
- 321 Amberjack Ct
- 356 Elderberry Ct
- 318 Fern Ct
