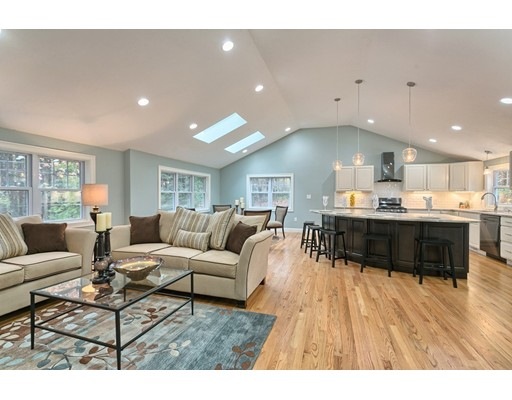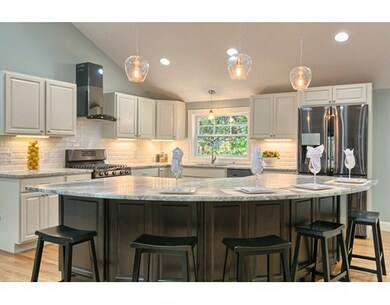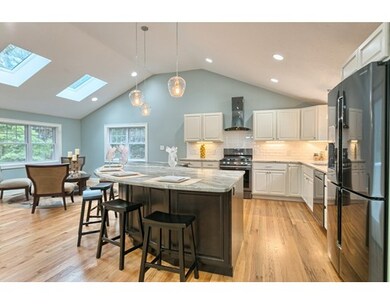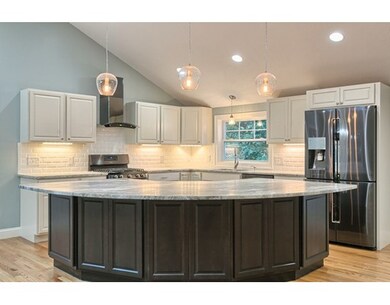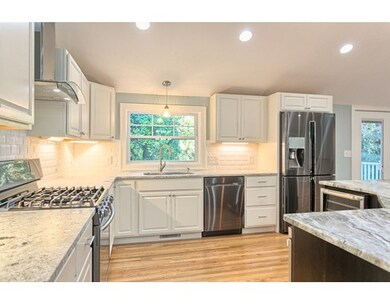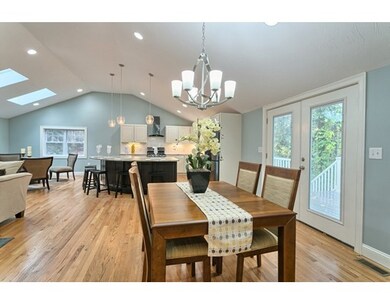
1158 Curve St Carlisle, MA 01741
Highlights
- Wooded Lot
- Raised Ranch Architecture
- 1 Fireplace
- Carlisle School Rated A
- Wood Flooring
- No HOA
About This Home
As of January 2017This gorgeous high end remodel is one you will absolutely fall in love with! The Master Bedroom Suite is in a completely new addition, with just under 400 sf of living space, generous walk-in closet, fireplace & a nicely appointed bath starring a custom shower with both a rain head & body jets. If you love to entertain, the main family room shares almost 600 sf of living space with a stunning new kitchen, featuring two-toned cabinets, complementary "leathered" granite counter tops, energy efficient black stainless steel appliances, a wine fridge & cathedral ceilings. Wait, there is more! The forced hot air heating system/ac is new, the electrical & plumbing are new, the wood trim, solid core doors & hardwood floors are new & yes, the siding is new too. The driveway has been repaved, there is a redesigned stone entryway & the walk out lower level has an office, work out room, completely remodeled full bath & additional family room - perhaps a media room? All you have to do is unpack!
Last Agent to Sell the Property
Michael Lewin
MTL Realty Partners Listed on: 10/18/2016
Last Buyer's Agent
Michael Lewin
MTL Realty Partners Listed on: 10/18/2016
Home Details
Home Type
- Single Family
Est. Annual Taxes
- $7,946
Year Built
- Built in 1967
Lot Details
- 2 Acre Lot
- Wooded Lot
Parking
- 1 Car Attached Garage
- Tandem Parking
- Driveway
- Open Parking
- Off-Street Parking
Home Design
- Raised Ranch Architecture
- Frame Construction
- Asphalt Roof
- Concrete Perimeter Foundation
Interior Spaces
- 2,836 Sq Ft Home
- Sheet Rock Walls or Ceilings
- 1 Fireplace
- Insulated Windows
- French Doors
- Insulated Doors
- Finished Basement
- Basement Fills Entire Space Under The House
- Electric Dryer Hookup
Kitchen
- Range with Range Hood
- Microwave
- Plumbed For Ice Maker
- Dishwasher
Flooring
- Wood
- Laminate
- Stone
Bedrooms and Bathrooms
- 3 Bedrooms
- 3 Full Bathrooms
Eco-Friendly Details
- ENERGY STAR Qualified Equipment for Heating
- Energy-Efficient Thermostat
Utilities
- Cooling System Powered By Renewable Energy
- Forced Air Heating and Cooling System
- 2 Cooling Zones
- 2 Heating Zones
- Heating System Uses Propane
- 200+ Amp Service
- Natural Gas Connected
- Water Treatment System
- Private Water Source
- Electric Water Heater
- Water Softener
- Private Sewer
Listing and Financial Details
- Assessor Parcel Number M:0019 B:0043 L:3,432601
Community Details
Overview
- No Home Owners Association
Recreation
- Jogging Path
Ownership History
Purchase Details
Home Financials for this Owner
Home Financials are based on the most recent Mortgage that was taken out on this home.Purchase Details
Home Financials for this Owner
Home Financials are based on the most recent Mortgage that was taken out on this home.Purchase Details
Purchase Details
Home Financials for this Owner
Home Financials are based on the most recent Mortgage that was taken out on this home.Similar Homes in Carlisle, MA
Home Values in the Area
Average Home Value in this Area
Purchase History
| Date | Type | Sale Price | Title Company |
|---|---|---|---|
| Not Resolvable | $745,000 | -- | |
| Not Resolvable | $410,000 | -- | |
| Deed | -- | -- | |
| Deed | -- | -- | |
| Deed | $230,000 | -- |
Mortgage History
| Date | Status | Loan Amount | Loan Type |
|---|---|---|---|
| Open | $445,000 | New Conventional | |
| Closed | $445,000 | New Conventional | |
| Previous Owner | $415,000 | New Conventional | |
| Previous Owner | $59,000 | Purchase Money Mortgage |
Property History
| Date | Event | Price | Change | Sq Ft Price |
|---|---|---|---|---|
| 01/17/2017 01/17/17 | Sold | $745,000 | -0.7% | $263 / Sq Ft |
| 11/18/2016 11/18/16 | Pending | -- | -- | -- |
| 10/18/2016 10/18/16 | For Sale | $749,900 | +82.9% | $264 / Sq Ft |
| 04/19/2016 04/19/16 | Sold | $410,000 | -14.6% | $205 / Sq Ft |
| 03/02/2016 03/02/16 | Pending | -- | -- | -- |
| 02/05/2016 02/05/16 | For Sale | $480,000 | -- | $240 / Sq Ft |
Tax History Compared to Growth
Tax History
| Year | Tax Paid | Tax Assessment Tax Assessment Total Assessment is a certain percentage of the fair market value that is determined by local assessors to be the total taxable value of land and additions on the property. | Land | Improvement |
|---|---|---|---|---|
| 2025 | $12,505 | $948,800 | $544,900 | $403,900 |
| 2024 | $12,428 | $932,300 | $500,900 | $431,400 |
| 2023 | $12,932 | $913,900 | $500,900 | $413,000 |
| 2022 | $13,598 | $824,100 | $413,800 | $410,300 |
| 2021 | $5,686 | $806,200 | $413,800 | $392,400 |
| 2020 | $5,430 | $685,100 | $326,700 | $358,400 |
| 2019 | $5,186 | $685,100 | $326,700 | $358,400 |
| 2018 | $11,792 | $649,000 | $326,700 | $322,300 |
| 2017 | $4,656 | $462,000 | $326,700 | $135,300 |
| 2016 | $7,946 | $462,000 | $326,700 | $135,300 |
| 2015 | $8,060 | $424,200 | $313,600 | $110,600 |
| 2014 | $7,907 | $424,200 | $313,600 | $110,600 |
Agents Affiliated with this Home
-
M
Seller's Agent in 2017
Michael Lewin
MTL Realty Partners
-
George Colella

Seller's Agent in 2016
George Colella
Trusted Source Realty Group
(617) 650-3312
12 Total Sales
Map
Source: MLS Property Information Network (MLS PIN)
MLS Number: 72082579
APN: CARL-000019-000043-000003
- 1056 Curve St
- 915 Curve St
- 1420 Curve St
- 16 Acton St
- 132 Ember Ln
- 57 Sleigh Rd
- 12 Martin St
- 0 Judy Farm Rd
- 0 Heald Rd
- 702 Lowell St
- 15 Sleigh Rd
- 875 Acton St
- 7 Little Bear Hill Rd
- 122 Carlisle Rd
- 7 School St
- 4 Kay's Walk Unit 15
- 2 Kay's Walk Unit 18
- 6 Kay's Walk Unit 6
- 6 Kay's Walk
- 8 Kay's Walk Unit 13
