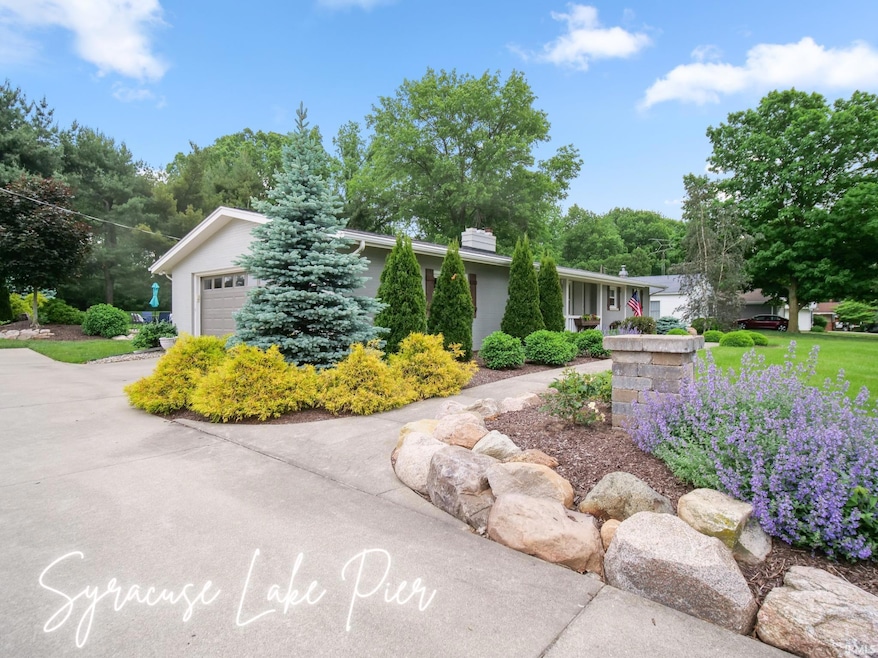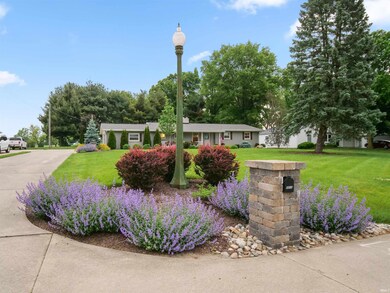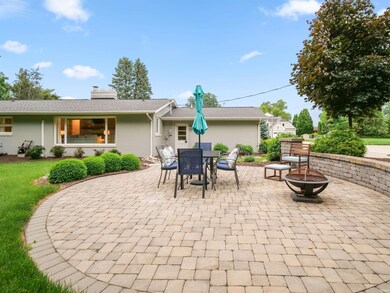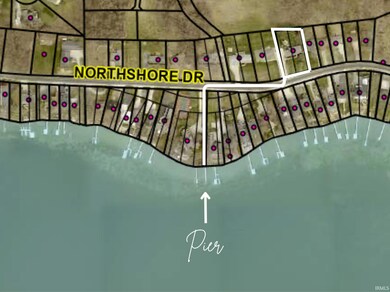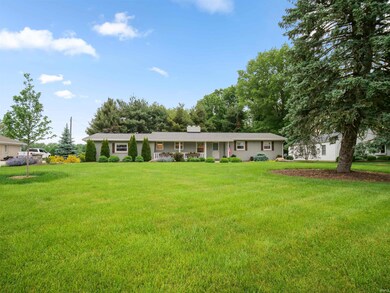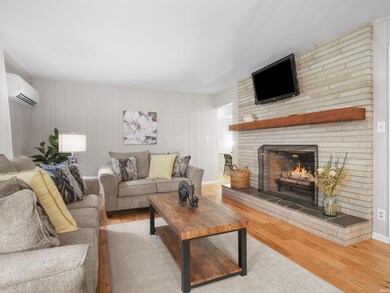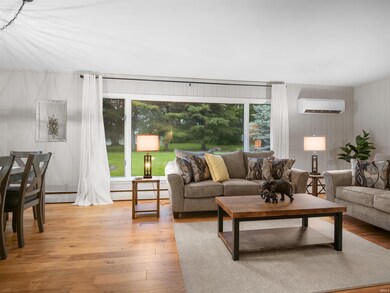
1158 E Northshore Dr Syracuse, IN 46567
Highlights
- Deeded Waterfront Access Rights
- Boat Dock
- Lake, Pond or Stream
- 10 Feet of Waterfront
- Golf Course View
- Ranch Style House
About This Home
As of June 2025Experience turnkey lake-area living in this beautifully updated, fully furnished home on desirable Northshore Drive. This impeccably maintained ranch offers a rare combination of style, comfort, and convenience—all just steps from deeded access to Syracuse Lake. Set on a double lot with lush green grass, vibrant landscaping, and a large concrete drive, the property offers outstanding curb appeal. Inside, you’ll find a spacious and thoughtfully designed layout featuring three bedrooms, one full bath, and one half bath. The updated eat-in kitchen flows into the dining area, perfect for casual meals or entertaining. Two cozy living spaces—one on the main level with a fireplace and another in the finished lower level—give you flexibility for relaxing or hosting guests. Step out back to enjoy the new patio overlooking the scenic golf course—ideal for outdoor dining, weekend gatherings, or simply unwinding in privacy. The home includes deeded pier access to Syracuse Lake, shared with 4 home owners, with an 8-section pier ready for your boat lift. See location in attached documents! The Syracuse-Wawasee Trail, located just across the street, invites you to explore the area's natural beauty by bike or on foot. Recent upgrades include a new kitchen, windows, flooring, paint, patio, garage door and opener, water heater, whole-house generator, iron filter, lighting, landscaping, and more—delivering move-in-ready peace of mind. Whether you're seeking a stylish primary home, a low-maintenance weekend escape, or an executive retreat, this property offers the best of lake life without the high lakefront price tag.
Last Agent to Sell the Property
Keller Williams Thrive North Brokerage Email: angie.racolta@thergroupteam.com Listed on: 05/08/2025

Home Details
Home Type
- Single Family
Est. Annual Taxes
- $3,222
Year Built
- Built in 1958
Lot Details
- 0.58 Acre Lot
- Lot Dimensions are 60 x 217
- 10 Feet of Waterfront
- Lake Front
- Level Lot
HOA Fees
- $8 Monthly HOA Fees
Parking
- 2 Car Attached Garage
- Driveway
Home Design
- Ranch Style House
- Brick Exterior Construction
Interior Spaces
- 2 Fireplaces
- Screen For Fireplace
- Entrance Foyer
- Golf Course Views
- Eat-In Kitchen
- Electric Dryer Hookup
Bedrooms and Bathrooms
- 3 Bedrooms
Partially Finished Basement
- Basement Fills Entire Space Under The House
- Fireplace in Basement
Outdoor Features
- Deeded Waterfront Access Rights
- Access To Lake
- Waterski or Wakeboard
- Dock Rights
- Lake, Pond or Stream
Schools
- Syracuse Elementary School
- Wawasee Middle School
- Wawasee High School
Utilities
- Central Air
- Heat Pump System
- Baseboard Heating
- Hot Water Heating System
- Well
- Cable TV Available
Listing and Financial Details
- Assessor Parcel Number 43-04-05-100-197.000-025
Community Details
Overview
- Maxwelton Manor Subdivision
Recreation
- Boat Dock
- Pier or Dock
Ownership History
Purchase Details
Home Financials for this Owner
Home Financials are based on the most recent Mortgage that was taken out on this home.Purchase Details
Home Financials for this Owner
Home Financials are based on the most recent Mortgage that was taken out on this home.Purchase Details
Home Financials for this Owner
Home Financials are based on the most recent Mortgage that was taken out on this home.Purchase Details
Purchase Details
Similar Homes in Syracuse, IN
Home Values in the Area
Average Home Value in this Area
Purchase History
| Date | Type | Sale Price | Title Company |
|---|---|---|---|
| Deed | -- | None Listed On Document | |
| Warranty Deed | -- | New Title Company Name | |
| Deed | -- | Attorney | |
| Interfamily Deed Transfer | -- | None Available | |
| Interfamily Deed Transfer | -- | None Available |
Mortgage History
| Date | Status | Loan Amount | Loan Type |
|---|---|---|---|
| Open | $319,200 | New Conventional | |
| Previous Owner | $153,000 | New Conventional |
Property History
| Date | Event | Price | Change | Sq Ft Price |
|---|---|---|---|---|
| 06/17/2025 06/17/25 | Sold | $399,000 | 0.0% | $204 / Sq Ft |
| 05/09/2025 05/09/25 | Pending | -- | -- | -- |
| 05/08/2025 05/08/25 | For Sale | $399,000 | +14.3% | $204 / Sq Ft |
| 12/30/2021 12/30/21 | Sold | $349,000 | 0.0% | $178 / Sq Ft |
| 12/08/2021 12/08/21 | Pending | -- | -- | -- |
| 12/08/2021 12/08/21 | For Sale | $349,000 | +93.9% | $178 / Sq Ft |
| 10/30/2015 10/30/15 | Sold | $180,000 | -17.8% | $97 / Sq Ft |
| 09/25/2015 09/25/15 | Pending | -- | -- | -- |
| 07/27/2015 07/27/15 | For Sale | $219,000 | -- | $119 / Sq Ft |
Tax History Compared to Growth
Tax History
| Year | Tax Paid | Tax Assessment Tax Assessment Total Assessment is a certain percentage of the fair market value that is determined by local assessors to be the total taxable value of land and additions on the property. | Land | Improvement |
|---|---|---|---|---|
| 2024 | $3,222 | $365,200 | $116,300 | $248,900 |
| 2023 | $3,014 | $335,200 | $104,800 | $230,400 |
| 2022 | $2,817 | $307,800 | $101,600 | $206,200 |
| 2021 | $2,053 | $222,200 | $93,900 | $128,300 |
| 2020 | $1,839 | $217,100 | $84,600 | $132,500 |
| 2019 | $1,960 | $205,400 | $80,300 | $125,100 |
| 2018 | $1,841 | $202,100 | $83,300 | $118,800 |
| 2017 | $1,795 | $192,900 | $83,300 | $109,600 |
| 2016 | $1,562 | $192,500 | $82,900 | $109,600 |
| 2014 | $878 | $195,900 | $94,500 | $101,400 |
| 2013 | $878 | $195,900 | $94,500 | $101,400 |
Agents Affiliated with this Home
-

Seller's Agent in 2025
Angie Racolta
Keller Williams Thrive North
(317) 750-1600
67 in this area
410 Total Sales
-

Buyer's Agent in 2025
Amy Holtz
Century 21 Scheetz - Carmel
(231) 740-8925
1 in this area
27 Total Sales
-
R
Seller's Agent in 2015
Rick Pinney
Chalet Realty
Map
Source: Indiana Regional MLS
MLS Number: 202516579
APN: 43-04-05-100-197.000-025
- 1329 E Northshore Dr
- 860 E Northshore Dr
- 506 E Medusa St
- 500 E Medusa St
- 800 E Medusa St
- 72861 County Road 37
- 12967 N Eastshore Dr
- 13495 N Hillside Dr
- 300 E Medusa St Unit 5D
- 101 W Main St
- 0 TBD N Huntington St
- 601 E Pickwick Dr
- 300 E Pickwick Dr
- TBD N Main St
- 511 W Boston St
- 6167 E Pickwick Park Dr
- 606 S Manor Dr
- 919 S Haug St
- 6793 E Eli Lilly Rd
- 0 Crows Nest Lots 7 and 8 Dr Unit 202527349
