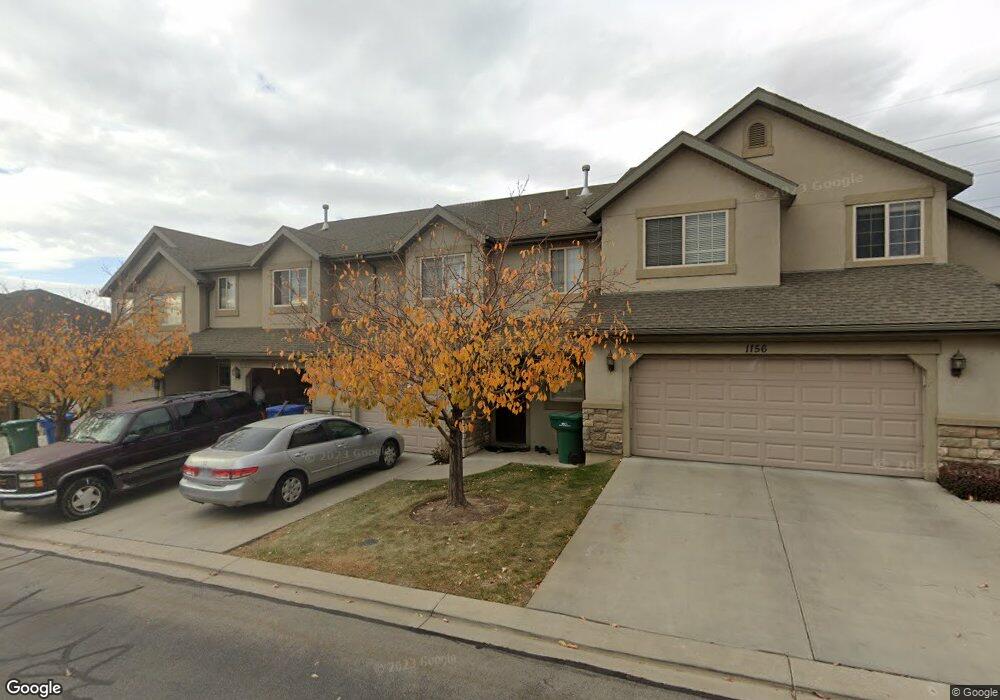1158 W 1580 N Orem, UT 84057
Aspen NeighborhoodEstimated Value: $437,948 - $456,000
3
Beds
4
Baths
2,251
Sq Ft
$198/Sq Ft
Est. Value
About This Home
This home is located at 1158 W 1580 N, Orem, UT 84057 and is currently estimated at $445,487, approximately $197 per square foot. 1158 W 1580 N is a home located in Utah County with nearby schools including Bonneville Elementary School, Orem Junior High School, and Timpanogos High School.
Ownership History
Date
Name
Owned For
Owner Type
Purchase Details
Closed on
Jan 13, 2023
Sold by
Bunker Darin K
Bought by
4Bunks Llc
Current Estimated Value
Purchase Details
Closed on
Feb 5, 2009
Sold by
Bunker Darin K
Bought by
Bunker Darin K and Bunker Chellese
Home Financials for this Owner
Home Financials are based on the most recent Mortgage that was taken out on this home.
Original Mortgage
$211,850
Interest Rate
5.04%
Mortgage Type
New Conventional
Purchase Details
Closed on
Feb 4, 2009
Sold by
Bunker Darin and Bunker Chellese
Bought by
Bunker Darin K
Home Financials for this Owner
Home Financials are based on the most recent Mortgage that was taken out on this home.
Original Mortgage
$211,850
Interest Rate
5.04%
Mortgage Type
New Conventional
Purchase Details
Closed on
Nov 7, 2006
Sold by
Tanglewood Estates Llc
Bought by
Bunker Darin and Bunker Chellese
Home Financials for this Owner
Home Financials are based on the most recent Mortgage that was taken out on this home.
Original Mortgage
$178,700
Interest Rate
6.3%
Mortgage Type
Purchase Money Mortgage
Create a Home Valuation Report for This Property
The Home Valuation Report is an in-depth analysis detailing your home's value as well as a comparison with similar homes in the area
Home Values in the Area
Average Home Value in this Area
Purchase History
| Date | Buyer | Sale Price | Title Company |
|---|---|---|---|
| 4Bunks Llc | -- | Backman Title Services | |
| Bunker Darin K | -- | First American Orem | |
| Bunker Darin K | -- | First American Orem | |
| Bunker Darin | -- | Utah First Title Insurance |
Source: Public Records
Mortgage History
| Date | Status | Borrower | Loan Amount |
|---|---|---|---|
| Previous Owner | Bunker Darin K | $211,850 | |
| Previous Owner | Bunker Darin | $178,700 |
Source: Public Records
Tax History Compared to Growth
Tax History
| Year | Tax Paid | Tax Assessment Tax Assessment Total Assessment is a certain percentage of the fair market value that is determined by local assessors to be the total taxable value of land and additions on the property. | Land | Improvement |
|---|---|---|---|---|
| 2025 | $1,948 | $233,145 | $62,300 | $361,600 |
| 2024 | $1,948 | $238,260 | $0 | $0 |
| 2023 | $1,705 | $224,125 | $0 | $0 |
| 2022 | $1,739 | $221,430 | $0 | $0 |
| 2021 | $1,570 | $302,700 | $45,400 | $257,300 |
| 2020 | $1,495 | $283,300 | $42,500 | $240,800 |
| 2019 | $1,345 | $265,100 | $39,800 | $225,300 |
| 2018 | $1,131 | $213,000 | $30,000 | $183,000 |
| 2017 | $1,161 | $117,150 | $0 | $0 |
| 2016 | $1,259 | $117,150 | $0 | $0 |
| 2015 | $1,332 | $117,150 | $0 | $0 |
| 2014 | $1,174 | $102,850 | $0 | $0 |
Source: Public Records
Map
Nearby Homes
- 1160 W 1580 N
- 1160 W 1580 N Unit 306
- 1156 W 1580 N
- 1156 W 1580 N Unit 308
- 1162 W 1580 N
- 1162 W 1580 N Unit 305
- 1567 N 1150 W
- 1170 W 1580 N
- 1170 W 1580 N Unit 304
- 1586 N 1150 W
- 1165 W 1580 N
- 1584 N 1150 W Unit 209
- 1565 N 1150 W
- 1565 N 1150 W Unit 206
- 1582 N 1150 W
- 1172 W 1580 N
- 1167 W 1580 N
- 1563 N 1150 W
- 1169 W 1580 N
- 1174 W 1580 N
