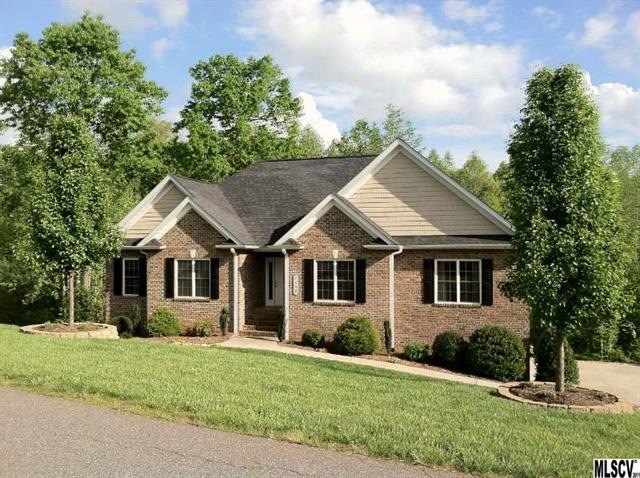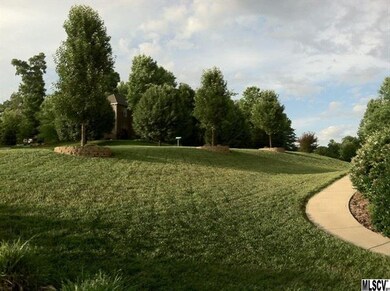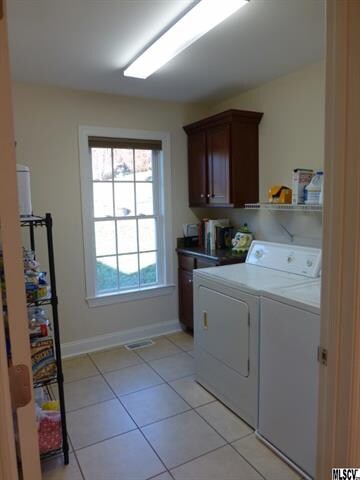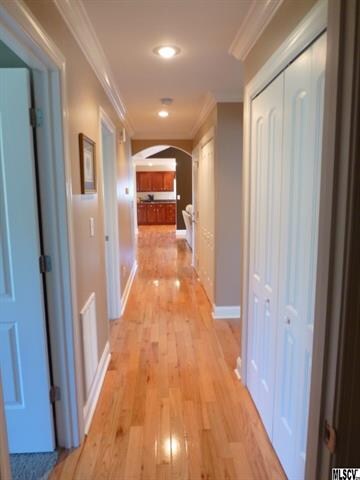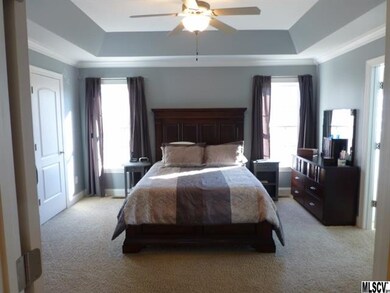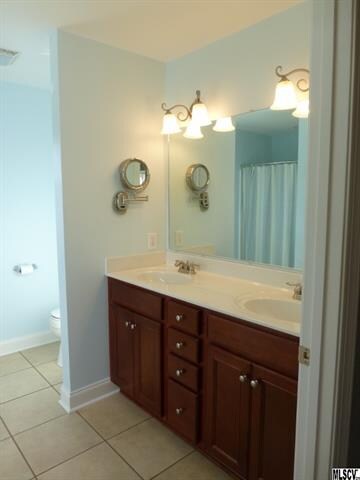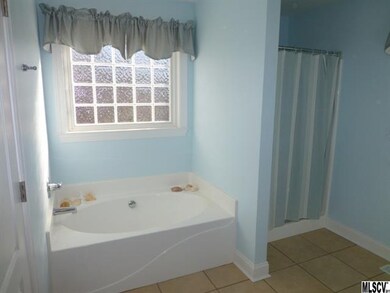
1158 Waterford Dr Hickory, NC 28602
South Hickory NeighborhoodHighlights
- Wood Flooring
- Tray Ceiling
- Walk-In Closet
- Jacobs Fork Middle School Rated A-
About This Home
As of May 2025Wonderfully kept mostly brick home in Brookstone!Priced below its tax value! Ranch w/full lwr lvl(inclds a fin. den & 1/2 bth + a huge dbl gar & unfin.storage rm-must walk thru unfin area to get to rm--bottom of steps only). The main lvl offers a great rm w/vaulted ceilings & gaslog FP, a formal DR, laundry rm, & large kitchen w/granite cntrtops, stainless appls, & a sunny, breakfast area. Also, 3BRs & 2 full bths on the main lvl. The MBR has tray ceilings, 2 sep. walk-in closets,& accesses a lovely MBTH-tile flrs, garden tub, sep.shower, & a dual sink vanity. Gorgeous hardwd flrs throughout the great rm, dining rm, hallway, & kitchen. Tile floors in the baths & laundry rm and carpet in the BRs. The entertaining back deck overlooks the private backyard w/some trees for privacy...it also offers steps to the lower patio area underneath. Built in 2008, move-in ready, lot of nice features, 0.54 acre lot, & convenient location....close to Hwy 321, Hwy 127, & I-40. No city taxes. CALL TODAY!
Last Agent to Sell the Property
Coldwell Banker Boyd & Hassell License #196891 Listed on: 11/29/2013

Last Buyer's Agent
Anna Wiseman
RE/MAX Crossroads License #236614
Home Details
Home Type
- Single Family
Year Built
- Built in 2008
Parking
- 2
Interior Spaces
- Tray Ceiling
Flooring
- Wood
- Tile
Bedrooms and Bathrooms
- Walk-In Closet
Listing and Financial Details
- Assessor Parcel Number 370015730356
Ownership History
Purchase Details
Home Financials for this Owner
Home Financials are based on the most recent Mortgage that was taken out on this home.Purchase Details
Home Financials for this Owner
Home Financials are based on the most recent Mortgage that was taken out on this home.Purchase Details
Home Financials for this Owner
Home Financials are based on the most recent Mortgage that was taken out on this home.Purchase Details
Home Financials for this Owner
Home Financials are based on the most recent Mortgage that was taken out on this home.Purchase Details
Similar Homes in the area
Home Values in the Area
Average Home Value in this Area
Purchase History
| Date | Type | Sale Price | Title Company |
|---|---|---|---|
| Warranty Deed | $500,000 | None Listed On Document | |
| Warranty Deed | $253,000 | None Available | |
| Warranty Deed | $270,000 | None Available | |
| Warranty Deed | $22,500 | None Available | |
| Deed | -- | -- |
Mortgage History
| Date | Status | Loan Amount | Loan Type |
|---|---|---|---|
| Open | $500,000 | New Conventional | |
| Previous Owner | $180,000 | New Conventional | |
| Previous Owner | $202,400 | New Conventional | |
| Previous Owner | $206,221 | New Conventional | |
| Previous Owner | $215,919 | Purchase Money Mortgage | |
| Previous Owner | $205,000 | Construction |
Property History
| Date | Event | Price | Change | Sq Ft Price |
|---|---|---|---|---|
| 05/13/2025 05/13/25 | Sold | $500,000 | 0.0% | $185 / Sq Ft |
| 04/11/2025 04/11/25 | For Sale | $499,900 | +97.6% | $185 / Sq Ft |
| 02/27/2014 02/27/14 | Sold | $253,000 | -0.7% | $98 / Sq Ft |
| 02/20/2014 02/20/14 | Pending | -- | -- | -- |
| 11/29/2013 11/29/13 | For Sale | $254,900 | -- | $98 / Sq Ft |
Tax History Compared to Growth
Tax History
| Year | Tax Paid | Tax Assessment Tax Assessment Total Assessment is a certain percentage of the fair market value that is determined by local assessors to be the total taxable value of land and additions on the property. | Land | Improvement |
|---|---|---|---|---|
| 2024 | $1,860 | $384,200 | $20,400 | $363,800 |
| 2023 | $1,812 | $384,200 | $20,400 | $363,800 |
| 2022 | $1,803 | $271,100 | $20,400 | $250,700 |
| 2021 | $1,753 | $271,100 | $20,400 | $250,700 |
| 2020 | $1,753 | $271,100 | $0 | $0 |
| 2019 | $1,753 | $271,100 | $0 | $0 |
| 2018 | $1,589 | $244,500 | $20,600 | $223,900 |
| 2017 | $1,589 | $0 | $0 | $0 |
| 2016 | $1,589 | $0 | $0 | $0 |
| 2015 | $1,631 | $244,540 | $20,600 | $223,940 |
| 2014 | $1,631 | $276,500 | $27,600 | $248,900 |
Agents Affiliated with this Home
-
R
Seller's Agent in 2025
Randy Sain
Sain & Co. Real Estate, LLC
-
C
Buyer's Agent in 2025
Christina Holden
Better Homes and Gardens Real Estate Foothills
-
K
Seller's Agent in 2014
Kathryn Herman
Coldwell Banker Boyd & Hassell
-
C
Seller Co-Listing Agent in 2014
Carly Pruitt
Coldwell Banker Boyd & Hassell
-
A
Buyer's Agent in 2014
Anna Wiseman
RE/MAX Crossroads
Map
Source: Canopy MLS (Canopy Realtor® Association)
MLS Number: CAR9573407
APN: 3700157303560000
- 1622 Brookstone Dr
- 1263 Waterford Dr
- 1018 Autumn Ln
- 4689 Fanning Rd
- 4677 Fanning Rd
- 1443 Mammoth Rd
- 1236 James Farm Rd
- 1256 Canseco Ln
- 1276 Hidden Creek Cir
- 3993 Seaver Ct
- 1100 Hidden Creek Ct
- 3940 River Rd
- 3884 Snider Cir
- 4007 Black Oak Rd
- 4547 Kings Ct
- 4541 Kings Ct
- 5172 Butner Dr
- 1465 Earl St
- 3781 Serenity Dr
- 3906 Brickfield St
