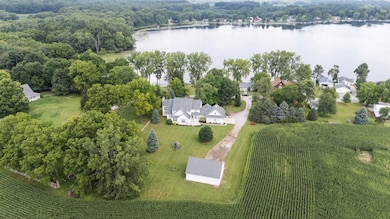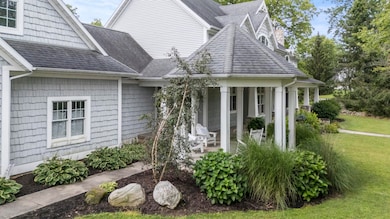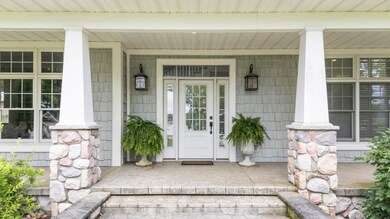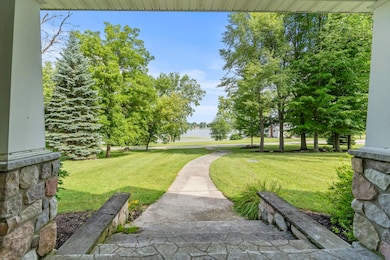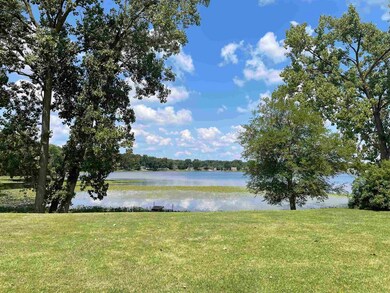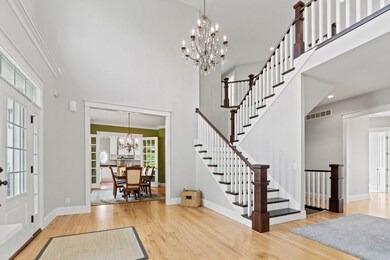11580 E 565 N Orland, IN 46776
Estimated payment $4,790/month
Highlights
- 109 Feet of Waterfront
- Open Floorplan
- Cape Cod Architecture
- Primary Bedroom Suite
- Lake Property
- Viking Appliances
About This Home
Situated on 1.75 ACRES with 108 FEET OF LAKE FRONTAGE on the south shoreline of WALL LAKE... this STUNNING LAKE FRONT 4+ BR HOME provides the Best of Both Worlds! Relax on the front porch to soak in the serene lake views or gather on the rear patio to enjoy a cookout in the privacy of your backyard. This custom-designed main home abounds with character and bright open spaces! Custom built by local craftsman with Amish-made woodwork, doors, and cabinetry, this lovely home offers nearly 7000 ft. of living space! Complete with 10 ft. ceilings the main floor features a cathedral ceiling Great Room with gas/wood stone fireplace, a formal dining room, and not one but two supplementary rooms which could serve as the ideal home office, library or playroom. A secluded hallway leads to the main floor primary ensuite with a vaulted tray ceiling and spacious spa bath. This home’s dream kitchen recreates a New England feel with floor to ceiling cabinetry, 6 burner Viking range with custom hood, quartz countertops, plate racks, bookshelves, a breakfast nook, and a 9x4 kitchen island perfect for gathering around! Rounding out the main level is a convenient lakeside porch entryway, half bath, laundry room, plus a stairway leading to the finished bonus room. The upper level offers a sizeable loft landing, 3 large bedrooms and 2 full baths including a convenient Jack-n-Jill style bath. Great care was taken to ensure beautiful lake views from nearly every room. There are numerous special touches throughout this home such as hardwood flooring, hand-crafted built-ins, and tucked-in window seats. The full basement is nearly finished and simply needs flooring to complete for the perfect recreation or media room. Lower-level plumbing is installed and ready for a bath. Energy efficient Geothermal HVAC with 2 furnaces. A home security system and built-in surround sound give peace of mind and ease of entertaining. An attached oversize garage with 9 ft. wide doors easily accommodates larger vehicles. A second detached garage gives space for additional storage inside and above, as well as a waterline ready to be hooked-up if needed. A LAKEFRONT 3 BR home is also available separately for use as a guest house or rental. A rare opportunity to own a home offering the peace of rural living while also enjoying the beauty of lake front views and the fun of lake life!
Home Details
Home Type
- Single Family
Est. Annual Taxes
- $2,701
Year Built
- Built in 2008
Lot Details
- 1.75 Acre Lot
- 109 Feet of Waterfront
- Lake Front
- Rural Setting
- Level Lot
Parking
- 4 Car Attached Garage
- Garage Door Opener
Home Design
- Cape Cod Architecture
- Traditional Architecture
- Poured Concrete
- Stone Exterior Construction
- Vinyl Construction Material
Interior Spaces
- 2-Story Property
- Open Floorplan
- Built-in Bookshelves
- Tray Ceiling
- Cathedral Ceiling
- Ceiling Fan
- Wood Burning Fireplace
- Fireplace With Gas Starter
- Pocket Doors
- Entrance Foyer
- Great Room
- Living Room with Fireplace
- Formal Dining Room
- Utility Room in Garage
- Water Views
Kitchen
- Breakfast Area or Nook
- Eat-In Kitchen
- Breakfast Bar
- Walk-In Pantry
- Viking Appliances
- Kitchen Island
- Stone Countertops
- Built-In or Custom Kitchen Cabinets
- Utility Sink
Flooring
- Wood
- Carpet
Bedrooms and Bathrooms
- 4 Bedrooms
- Primary Bedroom Suite
- Walk-In Closet
- Jack-and-Jill Bathroom
- Bathtub With Separate Shower Stall
Laundry
- Laundry Room
- Laundry on main level
Basement
- Basement Fills Entire Space Under The House
- Exterior Basement Entry
Home Security
- Home Security System
- Fire and Smoke Detector
Outdoor Features
- Lake Property
- Lake, Pond or Stream
- Covered Patio or Porch
Schools
- Lakeland Primary Elementary School
- Lakeland Intermediate
- Lakeland Jr/Sr High School
Utilities
- Geothermal Heating and Cooling
- Private Company Owned Well
- Well
Listing and Financial Details
- Assessor Parcel Number 44-01-25-200-019.002-009
Map
Tax History
| Year | Tax Paid | Tax Assessment Tax Assessment Total Assessment is a certain percentage of the fair market value that is determined by local assessors to be the total taxable value of land and additions on the property. | Land | Improvement |
|---|---|---|---|---|
| 2024 | $2,701 | $670,100 | $39,800 | $630,300 |
| 2023 | $2,106 | $560,200 | $25,000 | $535,200 |
| 2022 | $2,499 | $545,700 | $21,800 | $523,900 |
| 2021 | $2,211 | $496,200 | $21,800 | $474,400 |
| 2020 | $2,127 | $444,900 | $19,600 | $425,300 |
| 2019 | $2,051 | $423,300 | $19,500 | $403,800 |
| 2018 | $2,118 | $407,800 | $19,500 | $388,300 |
| 2017 | $1,995 | $376,700 | $19,500 | $357,200 |
| 2016 | $1,887 | $363,800 | $19,500 | $344,300 |
| 2014 | $1,829 | $359,200 | $19,500 | $339,700 |
| 2013 | $1,829 | $362,900 | $19,500 | $343,400 |
Property History
| Date | Event | Price | List to Sale | Price per Sq Ft |
|---|---|---|---|---|
| 07/26/2024 07/26/24 | For Sale | $879,000 | -- | $207 / Sq Ft |
Source: Indiana Regional MLS
MLS Number: 202432847
APN: 44-01-25-200-019.002-009
- 11975 E 565 N
- 11585 E 600 N
- 6050 Indiana 327
- 9340 W Railroad St
- 6470 N State Road 327
- 4600 Indiana 327
- 755 Whipple Rd
- 8415 Indiana 120
- 1001 Rierson Rd
- 6855 W Orland Rd
- 00 W Bachelor Rd
- 658 Fair Dr
- 773 Gilead Shores Dr
- 812 George Rd
- 719 Gilead Shores Dr
- 0 Rierson Rd
- 0 Gilead Shores Dr Unit 26003688
- 5300 N State Road 3
- 70778 Halsey Square Rd
- 455 Ln 305 Jimmerson Lake
- 400 N Terrace Blvd
- 199 Northcrest Rd
- 125 Mckinley St
- 403 Oakwood St
- 607 Apple Hill Way
- 104 W Michigan St Unit 4
- 604 Apple Hill Way
- 194 Clyde Ave Unit 194
- 69086 Texas Ave
- 155 Memorial Dr
- 835 Us-20 Unit 6
- 107 Chapel Ln
- 930 W 590 S
- 20 N Hanchett St
- 175 N Michigan Ave Unit 207
- 150 Anderson Dr
- 515 N State St Unit 515 N State
- 1815 Raleigh Ave
- 229 E William St Unit 229 E William st
- 300 Knoll Creek Dr

