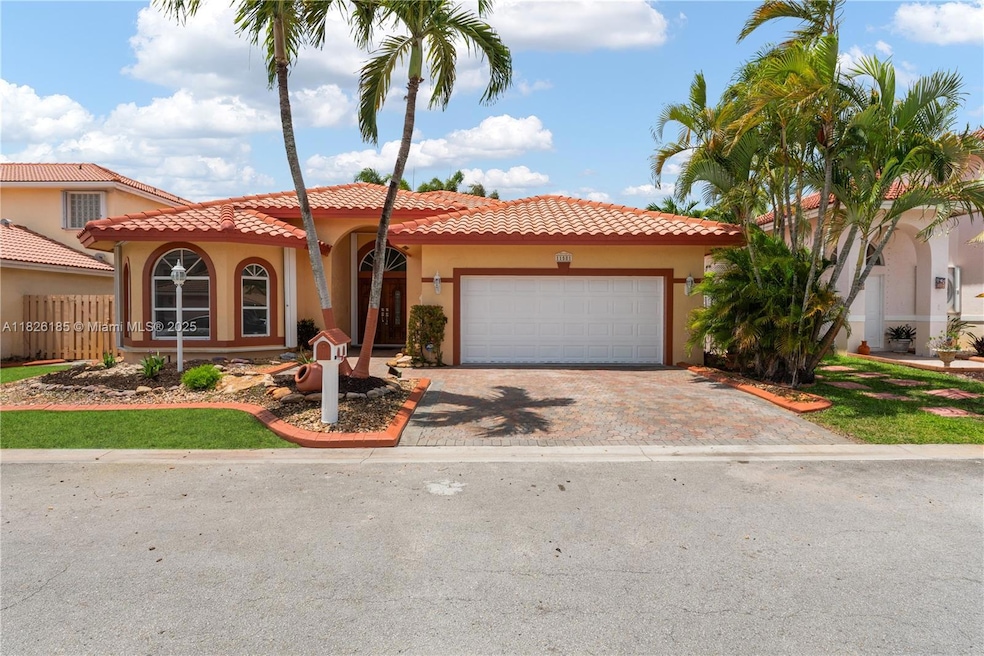
11581 SW 10th Ct Pembroke Pines, FL 33025
Pembroke Lakes South NeighborhoodHighlights
- Sun or Florida Room
- 2 Car Attached Garage
- Bidet
- Breakfast Area or Nook
- Separate Shower in Primary Bathroom
- Snack Bar or Counter
About This Home
As of August 2025Beautifully remodeled 3-bedroom, 2-bath single-family home located in a quiet Pembroke Pines neighborhood. This spacious home features high vaulted ceilings, an open floor plan, and plenty of natural light. Enjoy a modern kitchen with updated cabinetry, and stainless steel appliances.
The large primary suite includes 2 walk-in closets and upgraded en-suite bathroom. 2-car garage with ample storage, and additional laundry room. The backyard is fully fenced and ideal for entertaining or relaxing.
Located in a well-maintained community with a low HOA, close to parks, schools, shopping, and major highways.
Last Agent to Sell the Property
Real Estate Craft, LLC. License #3520475 Listed on: 06/20/2025
Home Details
Home Type
- Single Family
Est. Annual Taxes
- $10,259
Year Built
- Built in 1996
Lot Details
- 6,000 Sq Ft Lot
- South Facing Home
- Property is zoned (R-MF)
HOA Fees
- $50 Monthly HOA Fees
Parking
- 2 Car Attached Garage
- Driveway
- Guest Parking
- Open Parking
Home Design
- Tile Roof
- Concrete Block And Stucco Construction
Interior Spaces
- 2,033 Sq Ft Home
- 1-Story Property
- Ceiling Fan
- Family Room
- Sun or Florida Room
- Tile Flooring
- Laundry in Utility Room
Kitchen
- Breakfast Area or Nook
- Electric Range
- Snack Bar or Counter
Bedrooms and Bathrooms
- 3 Bedrooms
- 2 Full Bathrooms
- Bidet
- Dual Sinks
- Separate Shower in Primary Bathroom
- Bathtub
Additional Features
- Exterior Lighting
- Central Heating and Cooling System
Community Details
- Pembroke Lakes South Subdivision
Listing and Financial Details
- Assessor Parcel Number 514024070670
Ownership History
Purchase Details
Purchase Details
Home Financials for this Owner
Home Financials are based on the most recent Mortgage that was taken out on this home.Purchase Details
Similar Homes in the area
Home Values in the Area
Average Home Value in this Area
Purchase History
| Date | Type | Sale Price | Title Company |
|---|---|---|---|
| Warranty Deed | $525,000 | None Listed On Document | |
| Quit Claim Deed | $385,000 | Attorneys Title & Trust | |
| Deed | $155,700 | -- |
Mortgage History
| Date | Status | Loan Amount | Loan Type |
|---|---|---|---|
| Previous Owner | $420,000 | Construction | |
| Previous Owner | $364,000 | New Conventional | |
| Previous Owner | $364,000 | New Conventional | |
| Previous Owner | $502,000 | Reverse Mortgage Home Equity Conversion Mortgage | |
| Previous Owner | $150,000 | Credit Line Revolving | |
| Previous Owner | $95,000 | Credit Line Revolving | |
| Previous Owner | $164,000 | Unknown | |
| Previous Owner | $149,000 | New Conventional | |
| Previous Owner | $15,000 | Credit Line Revolving |
Property History
| Date | Event | Price | Change | Sq Ft Price |
|---|---|---|---|---|
| 08/21/2025 08/21/25 | Sold | $625,000 | -2.3% | $307 / Sq Ft |
| 07/24/2025 07/24/25 | Pending | -- | -- | -- |
| 06/20/2025 06/20/25 | For Sale | $639,999 | -- | $315 / Sq Ft |
Tax History Compared to Growth
Tax History
| Year | Tax Paid | Tax Assessment Tax Assessment Total Assessment is a certain percentage of the fair market value that is determined by local assessors to be the total taxable value of land and additions on the property. | Land | Improvement |
|---|---|---|---|---|
| 2025 | $10,259 | $518,480 | $42,000 | $476,480 |
| 2024 | $3,427 | $518,480 | $42,000 | $476,480 |
| 2023 | $3,427 | $204,380 | $0 | $0 |
| 2022 | $3,303 | $198,430 | $0 | $0 |
| 2021 | $3,223 | $192,660 | $0 | $0 |
| 2020 | $3,186 | $190,000 | $0 | $0 |
| 2019 | $3,126 | $185,730 | $0 | $0 |
| 2018 | $3,002 | $182,270 | $0 | $0 |
| 2017 | $2,961 | $178,530 | $0 | $0 |
| 2016 | $2,940 | $174,860 | $0 | $0 |
| 2015 | $2,981 | $173,650 | $0 | $0 |
| 2014 | $2,973 | $172,280 | $0 | $0 |
| 2013 | -- | $194,050 | $42,000 | $152,050 |
Agents Affiliated with this Home
-
Katrina Rodriguez Sanabria

Seller's Agent in 2025
Katrina Rodriguez Sanabria
Real Estate Craft, LLC.
(305) 801-5605
2 in this area
60 Total Sales
-
Quyen Truong
Q
Buyer's Agent in 2025
Quyen Truong
Vista Realty
(407) 480-6797
2 in this area
40 Total Sales
Map
Source: MIAMI REALTORS® MLS
MLS Number: A11826185
APN: 51-40-24-07-0670
- 11824 SW 13th Ct
- 1001 SW 115th Ave
- 11863 SW 13th Ct
- 11660 SW 13th Ct
- 11781 SW 7th St
- 11530 SW 13th Ct
- 1042 SW 113th Terrace Unit 121
- 1126 SW 113th Way
- 11330 SW 12th St
- 11534 SW 15th Ave Unit 11534
- 11541 SW 15th St
- 530 SW 113th Way
- 810 SW 113th Terrace
- 11282 SW 9th Ct
- 11332 SW 15th St
- 11248 SW 11th St
- 11236 SW 11th St
- 1276 SW 113th Terrace Unit 203
- 1200 SW 113th Terrace Unit 204
- 11201 SW 13th St Unit 103






