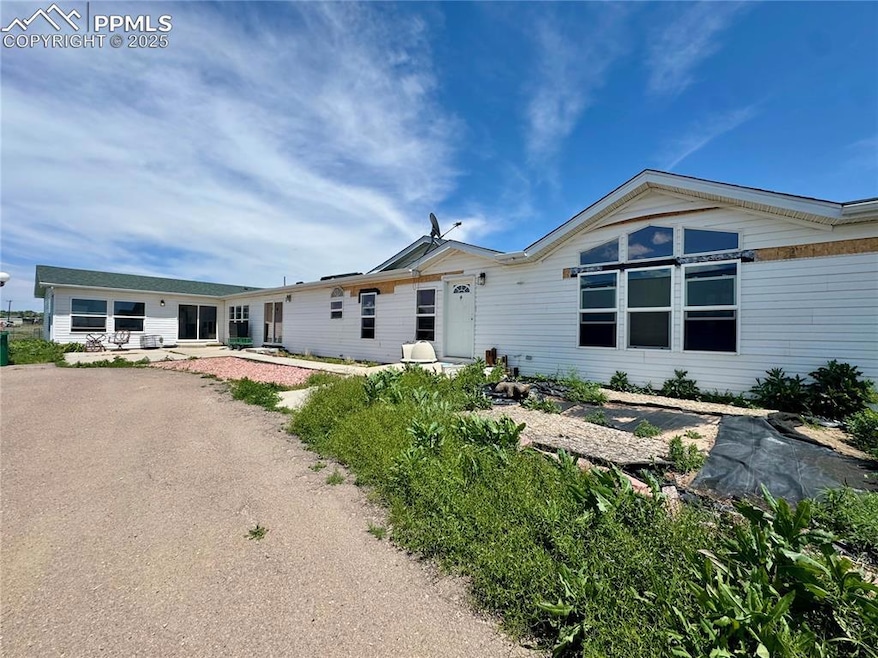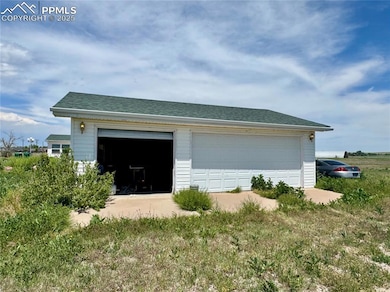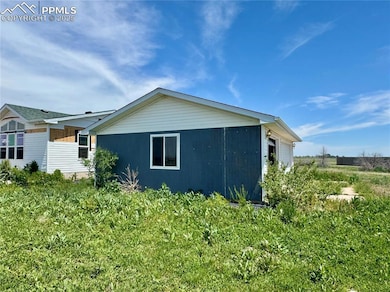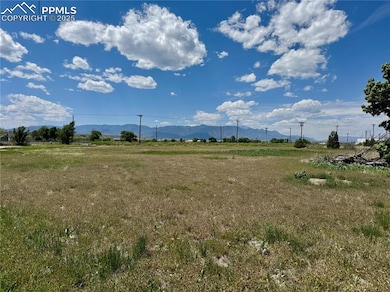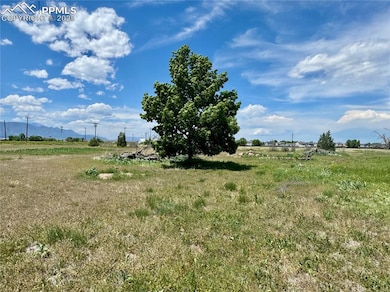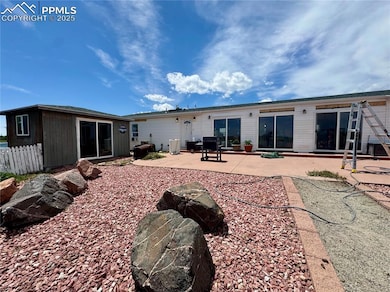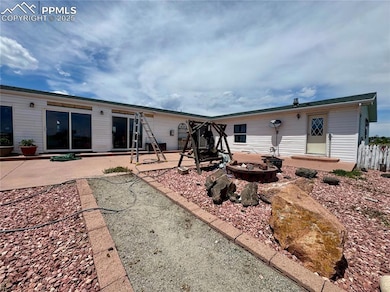
11585 Orleans Rd Fountain, CO 80817
Central Fountain Valley NeighborhoodEstimated payment $2,813/month
Highlights
- Popular Property
- 5.47 Acre Lot
- 3 Car Detached Garage
- Views of Pikes Peak
- Ranch Style House
- Fireplace
About This Home
Discover the boundless potential of this truly unique 5-acre property in Fountain! This expansive retreat offers a rare opportunity to create your dream homestead, multi-generational living space, or income-generating property. Originally crafted by combining two manufactured homes into one sprawling main-level residence, this home boasts over 4,100 square feet of living space with endless possibilities for transformation. Inside, you'll find room to roam—featuring 4 spacious bedrooms, 4 bathrooms, multiple living and dining areas, two full kitchens, and a dedicated office space perfect for working from home or pursuing creative hobbies. The oversized primary suite offers a peaceful haven with a massive walk-in closet and a private en-suite bath. With a bit of TLC and vision, this home can be brought back to life, allowing you to customize and reimagine every corner. Whether you're dreaming of a private country escape, a dual-family setup, or even a home business location, this property is a blank canvas ready for your inspiration. Step outside to enjoy both front and back patios—ideal spots to take in breathtaking sunrises, sunsets, and tranquil mountain views. The land provides ample space for animals, gardens, or recreational fun. Additional features include an oversized detached garage, well and septic system, and plenty of parking for equipment, RVs, or toys. Bring your dreams, tools, and creativity—this is your chance to create something truly special on your own slice of Colorado countryside.
Home Details
Home Type
- Single Family
Est. Annual Taxes
- $1,124
Year Built
- Built in 1998
Parking
- 3 Car Detached Garage
Property Views
- Pikes Peak
- Mountain
Home Design
- Ranch Style House
- Shingle Roof
Interior Spaces
- 4,180 Sq Ft Home
- Ceiling Fan
- Fireplace
- Crawl Space
Kitchen
- Oven
- Microwave
- Dishwasher
Bedrooms and Bathrooms
- 4 Bedrooms
Utilities
- Forced Air Heating System
- 1 Water Well
Additional Features
- Concrete Porch or Patio
- 5.47 Acre Lot
Map
Home Values in the Area
Average Home Value in this Area
Tax History
| Year | Tax Paid | Tax Assessment Tax Assessment Total Assessment is a certain percentage of the fair market value that is determined by local assessors to be the total taxable value of land and additions on the property. | Land | Improvement |
|---|---|---|---|---|
| 2025 | $1,124 | $33,280 | -- | -- |
| 2024 | $996 | $32,750 | $6,100 | $26,650 |
| 2023 | $996 | $32,750 | $6,100 | $26,650 |
| 2022 | $1,034 | $28,790 | $5,750 | $23,040 |
| 2021 | $1,088 | $29,620 | $5,920 | $23,700 |
| 2020 | $1,023 | $27,470 | $5,280 | $22,190 |
| 2019 | $1,003 | $27,470 | $5,280 | $22,190 |
| 2018 | $902 | $23,860 | $4,840 | $19,020 |
| 2017 | $893 | $23,860 | $4,840 | $19,020 |
| 2016 | $856 | $22,790 | $4,060 | $18,730 |
| 2015 | $863 | $22,790 | $4,060 | $18,730 |
| 2014 | $814 | $21,710 | $3,120 | $18,590 |
Property History
| Date | Event | Price | Change | Sq Ft Price |
|---|---|---|---|---|
| 05/27/2025 05/27/25 | For Sale | $499,900 | -- | $120 / Sq Ft |
Purchase History
| Date | Type | Sale Price | Title Company |
|---|---|---|---|
| Warranty Deed | $360,000 | Stewart Title Co | |
| Interfamily Deed Transfer | -- | Morth American Title | |
| Interfamily Deed Transfer | -- | -- | |
| Interfamily Deed Transfer | -- | Stewart Title | |
| Warranty Deed | $112,000 | Commonwealth Land Title | |
| Trustee Deed | -- | -- | |
| Deed | -- | -- | |
| Deed | -- | -- |
Mortgage History
| Date | Status | Loan Amount | Loan Type |
|---|---|---|---|
| Open | $367,740 | VA | |
| Previous Owner | $212,500 | New Conventional | |
| Previous Owner | $223,200 | New Conventional | |
| Previous Owner | $130,000 | Unknown | |
| Previous Owner | $100,000 | Credit Line Revolving | |
| Previous Owner | $153,350 | No Value Available | |
| Previous Owner | $84,000 | Unknown |
About the Listing Agent

I'm an expert real estate agent with Fletcher Team & Associates, Brokered by eXp Realty, LLC in Colorado Springs, CO and the nearby area, providing home-buyers and sellers with professional, responsive and attentive real estate services. Want an agent who'll really listen to what you want in a home? Need an agent who knows how to effectively market your home so it sells? Give me a call! I'm eager to help and would love to talk to you.
Aimee's Other Listings
Source: Pikes Peak REALTOR® Services
MLS Number: 8416612
APN: 56170-01-002
- 7661 Barn Owl Dr
- 11360 Berry Farm Rd
- 838 Daffodil St
- 11288 Berry Farm Rd
- 895 Rancher Dr Unit FOU
- 11224 Berry Farm Rd
- 11032 Berry Farm Rd
- 11357 Esperanza Way
- 919 Rancher Dr
- 871 Barn Owl Dr
- 878 Barn Owl Dr
- 11426 Melden Way
- 994 Turf Trail Ct
- 277 Turf Trail Place
- 10994 Tidal Run Cir
- 7659 Middle Bay Way
- 245 Turf Trail Place
- 7737 Benecia Dr
- 11019 Quercia Cir
- 7568 Benecia Dr
- 11312 Berry Farm Rd
- 11260 Feliz Way
- 942 Square Dance Ln
- 11423 Mckeen Dr
- 7428 Benecia Dr
- 10995 Traders Pkwy
- 7510 Prasanna Place
- 7374 Primavera Ln
- 404 S Race St
- 314 E Ohio Ave
- 121 W Missouri Ave
- 313 N Race St
- 131 Wellington St Unit 131
- 7865 Campground Dr
- 9234 Castle Oaks Dr
- 7954 Enclave Ln
- 6935 Fountain Ridge Cir
- 7431 Araia Dr
- 7246 Moss Bluff Ct
- 1135 Legend Oak Dr
