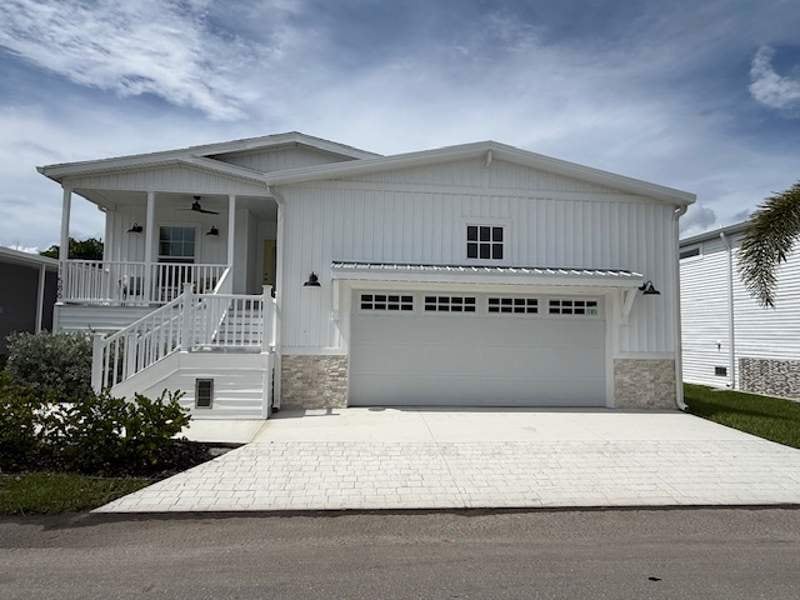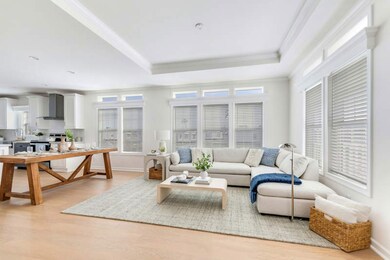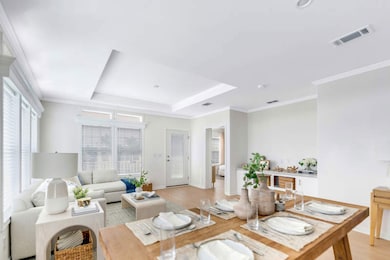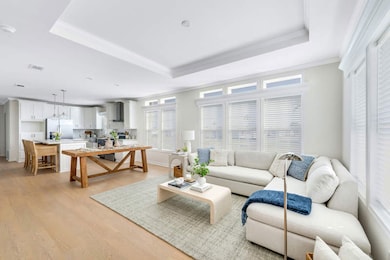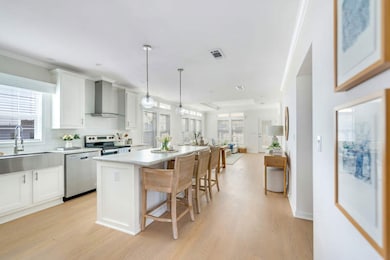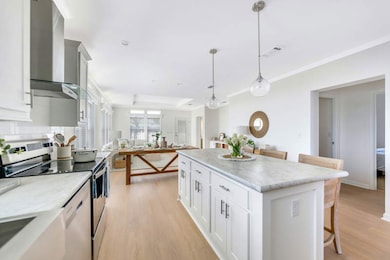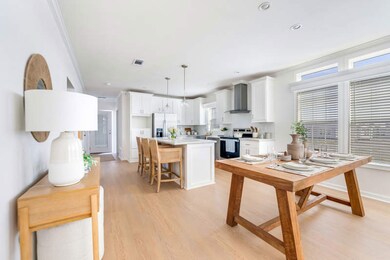11586 Palm Dr Unit 450 Fort Myers, FL 33908
Estimated payment $1,567/month
Highlights
- Fitness Center
- Active Adult
- Clubhouse
- New Construction
- Gated Community
- Community Pool
About This Home
Introducing the Camilla Model Home by Skyline-an impressive 3-bedroom, 2-bath residence offering 1,600 sq. ft. of thoughtfully designed living space. Enjoy a spacious 2 car garage, a welcoming covered front porch perfect for morning coffee, and a rear deck ideal for relaxing or entertaining. Inside, the open-concept layout highlights hardwood shaker cabinetry, luxury vinyl plank flooring, and a stylish ceramic tile backsplash. The kitchen is equipped with high-definition countertops, a farmhouse sink, a storage-rich island, and stainless steel electric appliances for modern convenience.Elegant tray ceilings, crown molding, and designer pendant lighting add a refined touch throughout the main living areas. The primary suite includes a walk-in ceramic tile shower, while both bathrooms feature framed mirrors and satin/brushed nickel hardware. Built to meet Wind Zone 3 (WZ3) standards, this home blends durability with comfort for a truly effortless living experience.Welcome to Osprey Bay-a brand-new 55+ coastal community in the heart of Fort Myers. This private, gated neighborhood offers an exceptional lineup of resort-style amenities crafted for comfort, relaxation, and connection. Residents can gather in the designer-appointed clubhouse, enjoy events at the entertainment pavilion, or unwind at the outdoor bar, grill, and firepit. The community also includes a dedicated dog park and convenient boat storage lots for those who love life on the water.A serene community lake enhances the coastal ambiance, and residents can take advantage of complimentary passes and special membership opportunities. The fitness flex space-with a golf simulator-offers year-round recreation. Outdoor amenities include a resort-style pool and spa, pickleball and bocce ball courts, shuffleboard, and horseshoe pits.Whether you're looking to stay active, meet new friends, or embrace the laid-back coastal lifestyle, Osprey Bay delivers a vibrant and welcoming place to call home.Model home starting price subject to change. Photos are representative.
Property Details
Home Type
- Mobile/Manufactured
Year Built
- Built in 2023 | New Construction
Lot Details
- Sprinkler System
- Landscaped with Trees
- Land Lease of $1,350
Parking
- Driveway
Home Design
- Asphalt Roof
- Vinyl Siding
Interior Spaces
- 1,600 Sq Ft Home
- Entrance Foyer
- Living Room
- Dining Room
- Vinyl Flooring
Kitchen
- Oven
- Microwave
- Dishwasher
- Stainless Steel Appliances
- Disposal
Bedrooms and Bathrooms
- 3 Bedrooms
- En-Suite Primary Bedroom
- Walk-In Closet
- 2 Full Bathrooms
Outdoor Features
- Covered Patio or Porch
Utilities
- Central Air
- Heat Pump System
- Water Heater
Community Details
Overview
- Active Adult
- Osprey Bay Community
Amenities
- Clubhouse
- Recreation Room
Recreation
- Fitness Center
- Community Pool
Security
- Gated Community
Map
Home Values in the Area
Average Home Value in this Area
Property History
| Date | Event | Price | List to Sale | Price per Sq Ft |
|---|---|---|---|---|
| 11/18/2025 11/18/25 | For Sale | $262,000 | -- | $164 / Sq Ft |
Source: My State MLS
MLS Number: 11405551
- 11580 Palm Dr Unit 447
- 11578 Palm Dr Unit 1
- 11579 Palm Dr Unit 291
- 12580 Flamingo Dr Unit 388
- 12578 Pine Dr Unit 295
- 119 Ash Ln
- 12579 Pine Dr Unit 309
- 12577 Pine Dr Unit 310
- 12564 Coconut Dr Unit 308
- 12575 Pine Dr Unit 304
- 16622 Coral Dr Unit 305
- 16624 Coral Dr Unit 306
- 12562 Coconut Dr Unit 307
- 12571 Pine Dr Unit 275
- 101 Oak Ln
- 99 Oak Ln
- 96 Oak Ln
- 12552 Spring Meadow Dr Unit 270
- 95 Sycamore Ln
- 93 Sycamore Ln
- 16541 S Oleander Dr Unit 2
- 12880 Kelly Bay Ct
- 16320 John Morris Rd
- 12630 Kelly Palm Dr
- 12641 Kelly Sands Way Unit 225
- 12621 Kelly Sands Way Unit 329
- 12621 Kelly Sands Way Unit 326
- 12621 Kelly Sands Way Unit 325
- 12621 Kelly Sands Way Unit 305
- 16821 Sanibel Sunset Ct Unit 203
- 20011 Sanibel View Cir Unit 201
- 16840 Sanibel Sunset Ct Unit 902
- 20021 Sanibel View Cir Unit 101
- 13460 Causeway Palms Cove
- 20061 Sanibel View Cir Unit 204
- 20061 Sanibel View Cir Unit 203
- 13527 Siesta Pines Ct
- 13531 Siesta Pines Ct
- 20031 Sanibel View Cir Unit 106
- 16805 Davis Rd Unit 123
