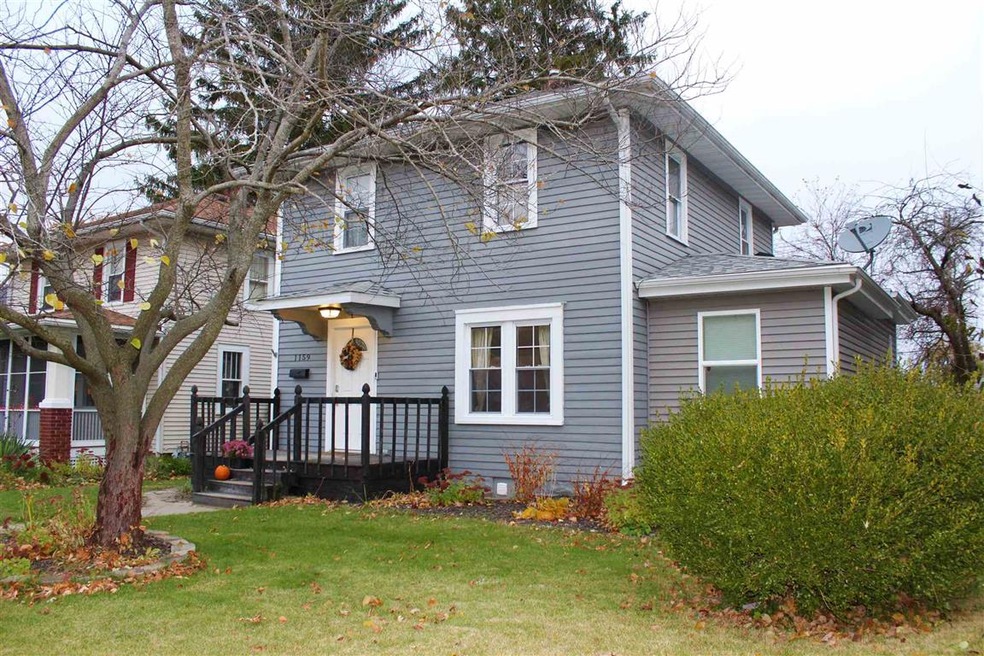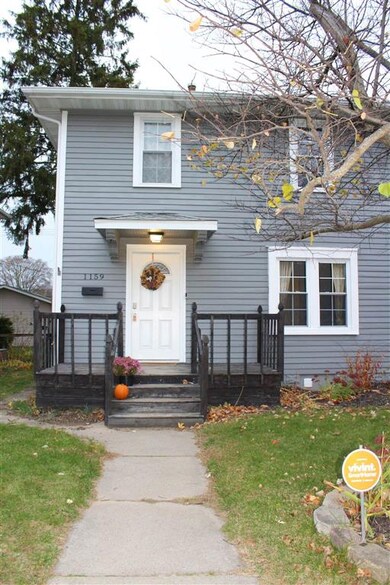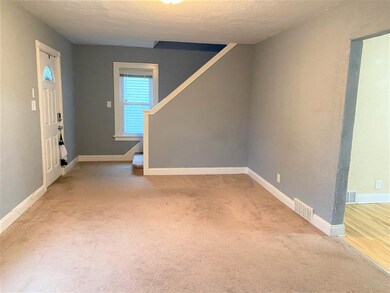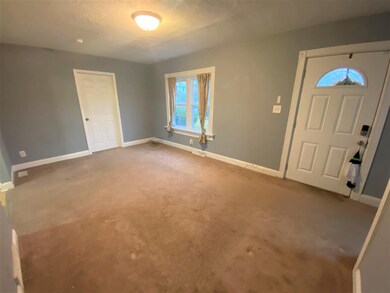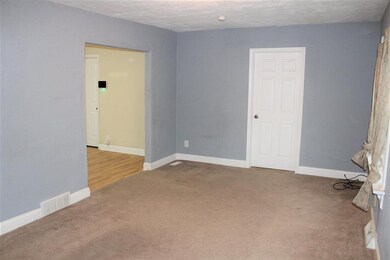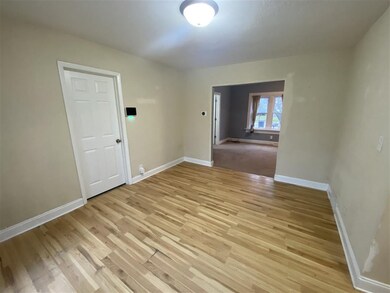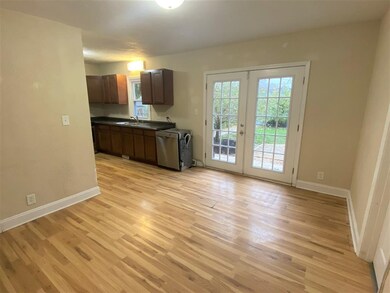
1159 Altgeld St South Bend, IN 46614
Highlights
- 1 Car Detached Garage
- Bathtub with Shower
- Level Lot
- Eat-In Kitchen
- Forced Air Heating and Cooling System
- Wood Siding
About This Home
As of December 2020Contingent, taking back up offers.......Move-in ready just in time for the holidays, this home is for you! Completely renovated just a few years ago inside and out, top to bottom, this home has incredible value for a first time homebuyer or growing family with 3 bedrooms and 2 full baths! The moment you step in the door into the living room that opens up to the large dining room and an awesome kitchen awaits you with stainless steel appliances including a free standing dishwasher that just needs cased in and French doors that open to a stone patio in the fenced backyard. Several windows throughout the entire home provide natural light! There is great closet space in the bedrooms, the 2 bedrooms upstairs are huge! The 2 completely remodeled bathrooms (one on each floor) are spacious and have ceramic tile floors. The backyard is great for entertaining, gardening with a raised garden bed already in place and this space could be great for the right green thumb! There are newer interior doors throughout the house as well as newer windows, newer exterior doors and gutters, a newer central air unit - this home will be very maintenance free for the next owners! An added bonus - the nest thermostat, smart deadbolt and ring doorbell all stay! All you have to do now is make it your own!
Last Agent to Sell the Property
Coldwell Banker Real Estate Group Listed on: 11/02/2020

Last Buyer's Agent
Alma Kamerer
RE/MAX Oak Crest - Elkhart

Home Details
Home Type
- Single Family
Est. Annual Taxes
- $977
Year Built
- Built in 1924
Lot Details
- 5,850 Sq Ft Lot
- Lot Dimensions are 40x145
- Level Lot
Parking
- 1 Car Detached Garage
Home Design
- Wood Siding
- Vinyl Construction Material
Interior Spaces
- 2-Story Property
- Unfinished Basement
- Basement Fills Entire Space Under The House
Kitchen
- Eat-In Kitchen
- Laminate Countertops
Bedrooms and Bathrooms
- 3 Bedrooms
- Bathtub with Shower
Location
- Suburban Location
Schools
- Lincoln Elementary School
- Marshall Middle School
- Riley High School
Utilities
- Forced Air Heating and Cooling System
- Heating System Uses Gas
Listing and Financial Details
- Assessor Parcel Number 71-09-19-101-032.000-026
Ownership History
Purchase Details
Home Financials for this Owner
Home Financials are based on the most recent Mortgage that was taken out on this home.Purchase Details
Home Financials for this Owner
Home Financials are based on the most recent Mortgage that was taken out on this home.Purchase Details
Home Financials for this Owner
Home Financials are based on the most recent Mortgage that was taken out on this home.Purchase Details
Similar Homes in South Bend, IN
Home Values in the Area
Average Home Value in this Area
Purchase History
| Date | Type | Sale Price | Title Company |
|---|---|---|---|
| Warranty Deed | -- | Fidelity National Title | |
| Warranty Deed | -- | Fidelity National Title | |
| Warranty Deed | -- | Mercury Title | |
| Warranty Deed | $57,707 | -- |
Mortgage History
| Date | Status | Loan Amount | Loan Type |
|---|---|---|---|
| Open | $4,090 | FHA | |
| Closed | $4,090 | FHA | |
| Open | $50,000 | New Conventional | |
| Closed | $16,231 | FHA | |
| Open | $116,844 | FHA | |
| Previous Owner | $76,587 | New Conventional |
Property History
| Date | Event | Price | Change | Sq Ft Price |
|---|---|---|---|---|
| 12/11/2020 12/11/20 | Sold | $119,000 | +4.5% | $91 / Sq Ft |
| 11/30/2020 11/30/20 | Pending | -- | -- | -- |
| 11/02/2020 11/02/20 | For Sale | $113,900 | +46.0% | $87 / Sq Ft |
| 08/25/2015 08/25/15 | Pending | -- | -- | -- |
| 06/17/2015 06/17/15 | Sold | $78,000 | -58.9% | $56 / Sq Ft |
| 06/14/2015 06/14/15 | For Sale | $189,900 | +878.9% | $137 / Sq Ft |
| 01/10/2014 01/10/14 | Sold | $19,400 | -26.8% | $15 / Sq Ft |
| 12/19/2013 12/19/13 | Pending | -- | -- | -- |
| 11/11/2013 11/11/13 | For Sale | $26,500 | -- | $21 / Sq Ft |
Tax History Compared to Growth
Tax History
| Year | Tax Paid | Tax Assessment Tax Assessment Total Assessment is a certain percentage of the fair market value that is determined by local assessors to be the total taxable value of land and additions on the property. | Land | Improvement |
|---|---|---|---|---|
| 2024 | $1,550 | $126,300 | $10,000 | $116,300 |
| 2023 | $1,507 | $131,500 | $10,000 | $121,500 |
| 2022 | $1,281 | $111,000 | $10,000 | $101,000 |
| 2021 | $1,102 | $93,300 | $14,200 | $79,100 |
| 2020 | $974 | $83,200 | $12,700 | $70,500 |
| 2019 | $1,020 | $97,700 | $14,900 | $82,800 |
| 2018 | $1,116 | $94,800 | $14,400 | $80,400 |
| 2017 | $1,007 | $84,100 | $12,900 | $71,200 |
| 2016 | $854 | $71,200 | $10,900 | $60,300 |
| 2014 | $1,931 | $73,900 | $10,900 | $63,000 |
| 2013 | $832 | $74,000 | $11,000 | $63,000 |
Agents Affiliated with this Home
-

Seller's Agent in 2020
Patti Couperthwaite
Coldwell Banker Real Estate Group
(260) 243-1466
171 Total Sales
-
A
Buyer's Agent in 2020
Alma Kamerer
RE/MAX
-

Seller's Agent in 2015
Amy Reed
Coldwell Banker Real Estate Group
(574) 315-4876
256 Total Sales
-
M
Buyer's Agent in 2015
Matthew Kruyer
Irish Realty
(574) 329-3849
145 Total Sales
-
M
Seller's Agent in 2014
Michael Bronicki
Coldwell Banker Real Estate Group
Map
Source: Indiana Regional MLS
MLS Number: 202044164
APN: 71-09-19-101-032.000-026
- 1220 E Fox St
- 1127 E Fox St
- 1156 E Donald St
- 2421 Miami St
- 1613 Leer St
- 925 Altgeld St
- 1014 E Donald St
- 1131 E Bowman St
- 830 E Ewing Ave
- 2118 High St
- 1402 E Calvert St
- 2814 Miami St
- 1014 E Oakside St
- 917 E Oakside St
- 1130 Donmoyer Ave
- 818 E Eckman St
- 1534 E Bowman St
- 1717 Dale Ave
- 1625 E Ewing Ave
- 2714 Erskine Blvd
