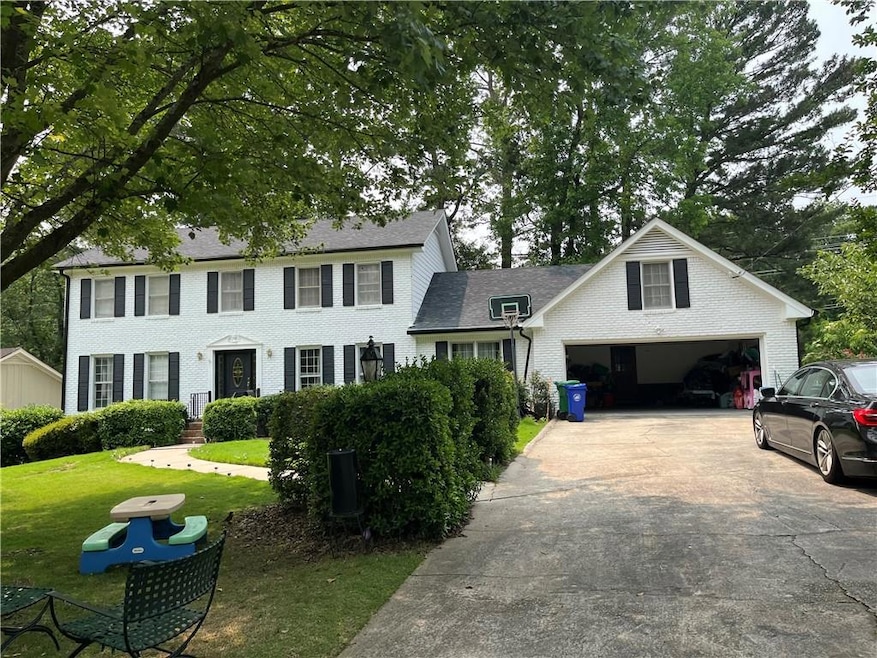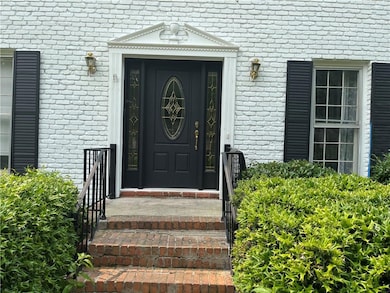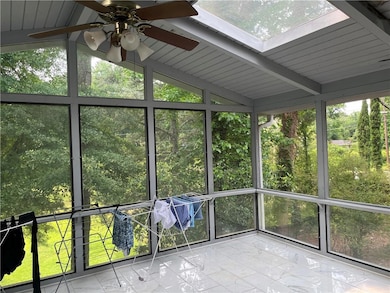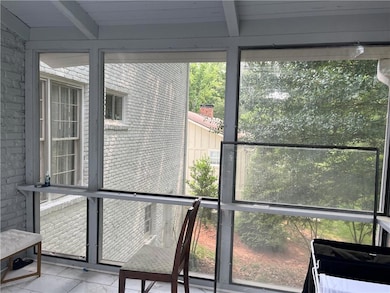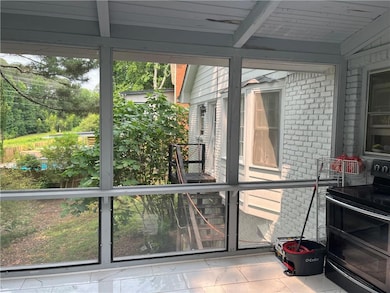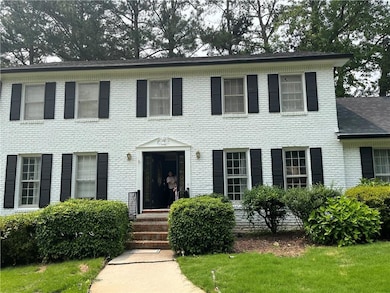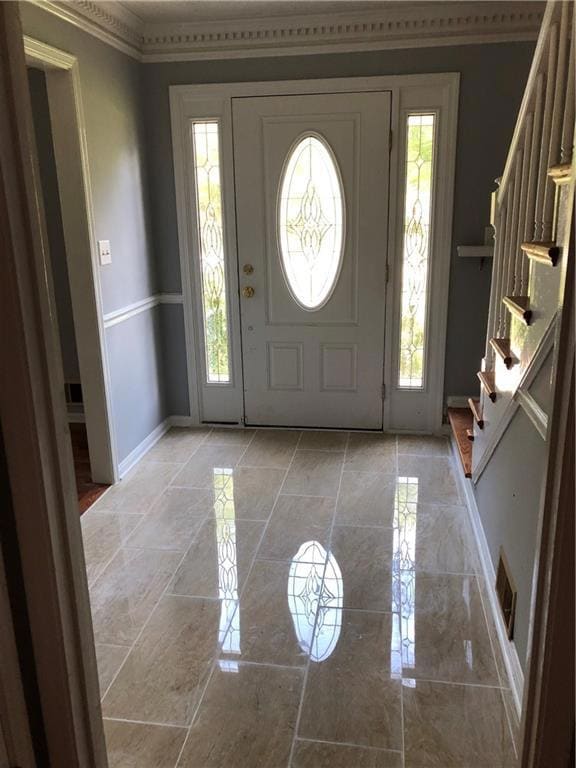1159 Aurora Ct Atlanta, GA 30338
5
Beds
4
Baths
3,243
Sq Ft
0.79
Acres
Highlights
- Two Primary Bedrooms
- Deck
- Wood Flooring
- Austin Elementary School Rated A-
- Traditional Architecture
- Main Floor Primary Bedroom
About This Home
In the heart of Dunwoody 4-sided brick home close to Dunwoody Village shops, restaurants and Dunwoody Nature Center. Convenient to top rated Austin elementary school district. New roof, paint, hardwood floor and carpet. 5 bedroom and 4 bath. Finished basement includes a full bath, bedroom and separate entrance. Beautiful sunroom overlooking gorgeous backyard. All rooms are big in size and perfect for entertaining and family gatherings. No HOA.
Home Details
Home Type
- Single Family
Est. Annual Taxes
- $10,043
Year Built
- Built in 1973
Lot Details
- 0.79 Acre Lot
- Lot Dimensions are 296 x 95
- Property fronts a state road
- Landscaped
- Back Yard
Home Design
- Traditional Architecture
- Asbestos Shingle Roof
- Four Sided Brick Exterior Elevation
Interior Spaces
- 3-Story Property
- Rear Stairs
- Bookcases
- Crown Molding
- Wood Frame Window
- Living Room with Fireplace
- Formal Dining Room
- Neighborhood Views
- Attic Fan
- Fire and Smoke Detector
Kitchen
- Open to Family Room
- Eat-In Kitchen
- Electric Range
- Dishwasher
- Stone Countertops
- White Kitchen Cabinets
Flooring
- Wood
- Carpet
Bedrooms and Bathrooms
- 5 Bedrooms | 1 Primary Bedroom on Main
- Double Master Bedroom
- Whirlpool Bathtub
Laundry
- Laundry Room
- Laundry on main level
- Laundry in Kitchen
- Electric Dryer Hookup
Basement
- Walk-Out Basement
- Basement Fills Entire Space Under The House
- Interior and Exterior Basement Entry
- Finished Basement Bathroom
Parking
- Garage
- Front Facing Garage
- Garage Door Opener
- Driveway
- Secured Garage or Parking
Outdoor Features
- Deck
- Covered Patio or Porch
- Exterior Lighting
Schools
- Austin Elementary School
- Peachtree Middle School
- Dunwoody High School
Utilities
- Cooling Available
- Heating System Uses Natural Gas
Community Details
- Application Fee Required
- Dunwoody Subdivision
Listing and Financial Details
- 12 Month Lease Term
- $40 Application Fee
- Assessor Parcel Number 18 378 02 096
Map
Source: First Multiple Listing Service (FMLS)
MLS Number: 7630562
APN: 18-378-02-096
Nearby Homes
- 1192 Coronation Dr
- 5625 Roberts Dr
- 1293 Witham Dr
- 1291 Mill Glen Dr Unit 1
- 5705 Whitehall Walk
- 5659 Mill Trace Dr
- 525 Spender Trace
- 5337 Redfield Rd Unit 1
- 7632 Auden Trail
- 1275 Fairfield E
- 980 Fenimore Cir
- 4008 Wingate Way
- 1325 Wyntercreek Rd
- 2015 Wingate Way
- 5233 Wynterhall Dr Unit 1
- 5232 Wynterhall Dr Unit 1
- 3020 Wingate Way
- 7905 Briar Villa Place
- 5005 Wingate Way
- 1067 Pitts Rd Unit 1060_D
- 1067 Pitts Rd Unit 1026_A
- 1067 Pitts Rd
- 2004 Wingate Way Unit 2004
- 7908 Briar Villa Place
- 7700 Colquitt Rd
- 8020 Linfield Way
- 1000 Spalding Dr
- 1314 Old Hammond Chase
- 1319 Old Hammond Chase
- 1312 Old Hammond Chase
- 1405 Huntingdon Chase
- 1818 Huntingdon Chase
- 1611 Huntingdon Chase
- 2510 Huntingdon Chase
- 1101 Old Hammond Chase Unit 1101 Old Hammond Chase
- 1302 Old Hammond Chase
- 1612 Huntingdon Chase Unit 1612 Huntingdon Chase
- 7395 Village Creek Trace
