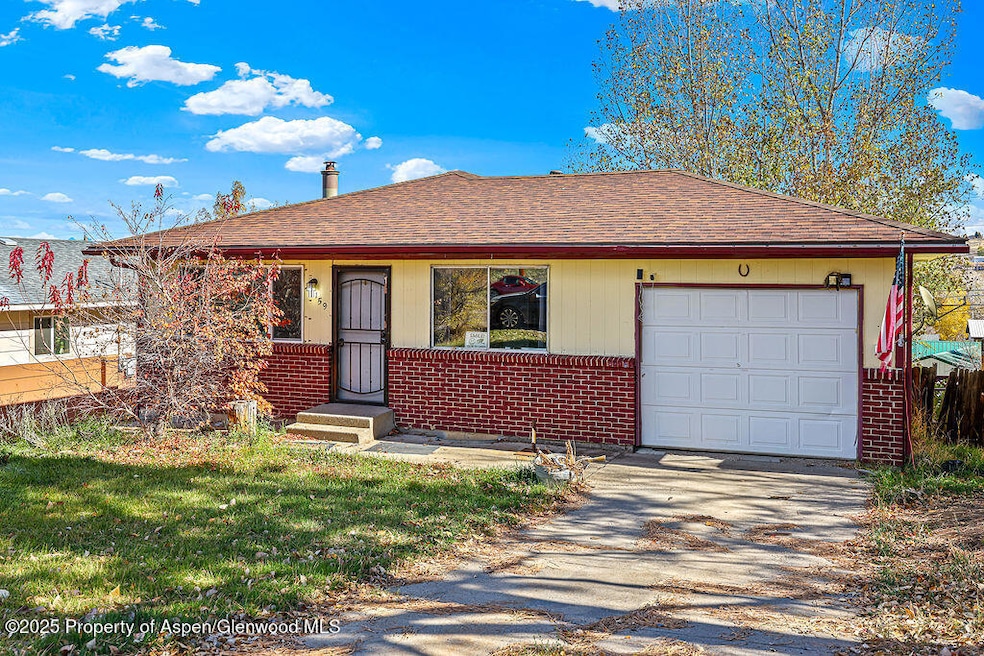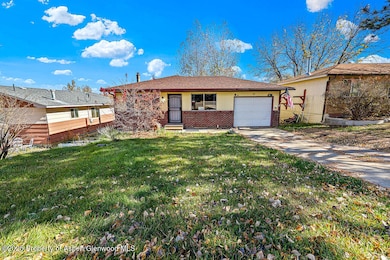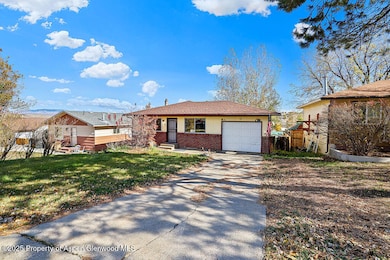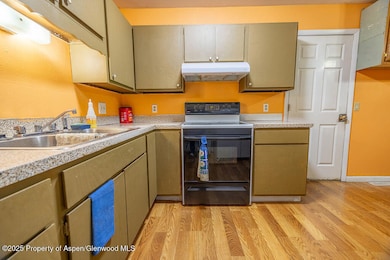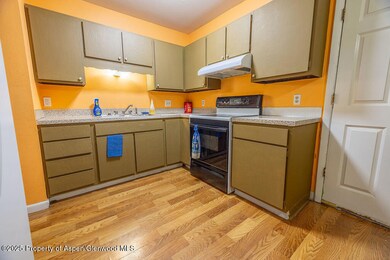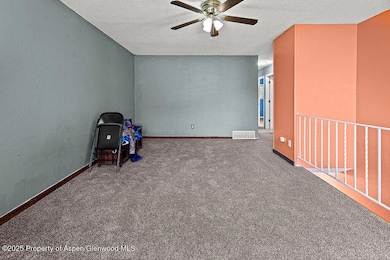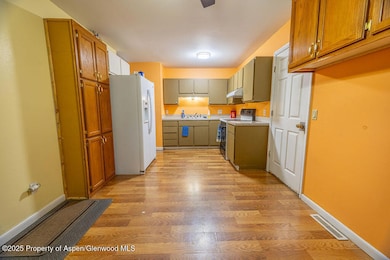Estimated payment $1,682/month
Highlights
- Green Building
- Patio
- Forced Air Heating System
- Ranch Style House
- Laundry Room
- 1 Car Garage
About This Home
4/5-Bedroom Home with Spacious Walkout Basement. This home features four bedrooms plus an office, offering plenty of space for work and relaxation. The walkout basement includes a huge family or game room—perfect for a pool table, movie nights, or entertaining guests. A wood stove adds warmth and charm. Three of the bedrooms are conveniently located on the upper level, ideal for families with young children. The property is fully fenced, with room to pull an ATV or vehicle into the backyard. Out back, enjoy a huge expansive deck—perfect for barbecues, a smoker, and gatherings with friends and family. All appliances are included, even the washer and dryer if you like. 1 car attached garage plus a storage shed in the rear makes this a great property.
Listing Agent
Country Living Realty Brokerage Phone: (970) 824-0223 License #EA40027861 Listed on: 10/31/2025
Home Details
Home Type
- Single Family
Est. Annual Taxes
- $1,211
Year Built
- Built in 1974
Lot Details
- 6,000 Sq Ft Lot
- Fenced
- Fence is in average condition
- Property is in average condition
Parking
- 1 Car Garage
Home Design
- Ranch Style House
- Frame Construction
- Composition Roof
- Composition Shingle Roof
Interior Spaces
- 2,028 Sq Ft Home
- Finished Basement
- Walk-Out Basement
- Laundry Room
Kitchen
- Oven
- Range
Bedrooms and Bathrooms
- 4 Bedrooms
- 2 Full Bathrooms
Utilities
- Forced Air Heating System
- Heating System Uses Natural Gas
Additional Features
- Green Building
- Patio
Community Details
- Property has a Home Owners Association
- Association fees include sewer
- Mount View Subdivision
Listing and Financial Details
- Assessor Parcel Number 065736108017
Map
Home Values in the Area
Average Home Value in this Area
Tax History
| Year | Tax Paid | Tax Assessment Tax Assessment Total Assessment is a certain percentage of the fair market value that is determined by local assessors to be the total taxable value of land and additions on the property. | Land | Improvement |
|---|---|---|---|---|
| 2024 | $1,211 | $13,960 | $0 | $0 |
| 2023 | $1,211 | $13,960 | $910 | $13,050 |
| 2022 | $886 | $10,510 | $1,190 | $9,320 |
| 2021 | $894 | $10,800 | $1,220 | $9,580 |
| 2020 | $832 | $10,180 | $1,220 | $8,960 |
| 2019 | $825 | $10,180 | $1,220 | $8,960 |
| 2018 | $748 | $9,190 | $1,230 | $7,960 |
| 2017 | $771 | $9,190 | $1,230 | $7,960 |
| 2016 | $806 | $9,930 | $1,360 | $8,570 |
| 2015 | $818 | $9,930 | $1,360 | $8,570 |
| 2013 | $818 | $9,930 | $1,360 | $8,570 |
Property History
| Date | Event | Price | List to Sale | Price per Sq Ft | Prior Sale |
|---|---|---|---|---|---|
| 10/31/2025 10/31/25 | For Sale | $299,900 | +29.4% | $148 / Sq Ft | |
| 06/13/2022 06/13/22 | Sold | $231,750 | +3.0% | $114 / Sq Ft | View Prior Sale |
| 05/02/2022 05/02/22 | Pending | -- | -- | -- | |
| 04/19/2022 04/19/22 | For Sale | $225,000 | -- | $111 / Sq Ft |
Source: Aspen Glenwood MLS
MLS Number: 190683
APN: R006400
