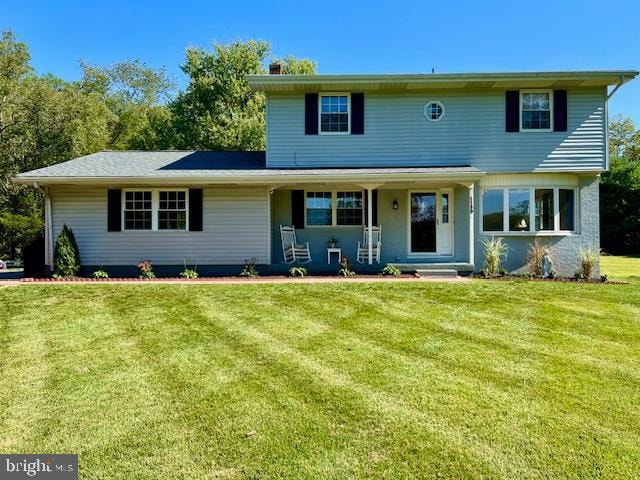
1159 Cecil Ave S Millersville, MD 21108
Highlights
- 1.64 Acre Lot
- Recreation Room
- Wood Flooring
- Colonial Architecture
- Traditional Floor Plan
- No HOA
About This Home
As of December 2024This is a lovely home with a large lot that is nearby major roads and shopping! Enjoy the outdoors by the firepit out back. Sit on the front porch and relax. There is a finished basement with 2 large separate rooms and a laundry room with storage. A screened-in porch has backyard views and sits on 1.67 acres. The new front walkway adds to its charm. Parking for 10-12 cars. Approx 2500 sq ft of finished living space. The roof is approx. 5 years old and there are wood floors. It is move-in ready so schedule a showing today!
Last Agent to Sell the Property
Coldwell Banker Realty License #674346 Listed on: 10/13/2024

Home Details
Home Type
- Single Family
Est. Annual Taxes
- $5,108
Year Built
- Built in 1970
Lot Details
- 1.64 Acre Lot
- Property is zoned R2
Parking
- 1 Car Attached Garage
- Side Facing Garage
- Driveway
Home Design
- Colonial Architecture
- Brick Exterior Construction
- Block Foundation
Interior Spaces
- Property has 3 Levels
- Traditional Floor Plan
- Formal Dining Room
- Den
- Recreation Room
- Finished Basement
Kitchen
- Eat-In Kitchen
- Electric Oven or Range
- Range Hood
- Built-In Microwave
- Ice Maker
Flooring
- Wood
- Carpet
Bedrooms and Bathrooms
- 4 Bedrooms
Laundry
- Dryer
- Washer
Eco-Friendly Details
- Energy-Efficient Windows
Utilities
- Forced Air Heating and Cooling System
- Heating System Uses Oil
- Vented Exhaust Fan
- Well
- Electric Water Heater
- Septic Tank
Listing and Financial Details
- Tax Lot 7
- Assessor Parcel Number 020410502079002
Community Details
Overview
- No Home Owners Association
- Baldwin Hills Subdivision
Recreation
- Community Pool
Ownership History
Purchase Details
Home Financials for this Owner
Home Financials are based on the most recent Mortgage that was taken out on this home.Purchase Details
Home Financials for this Owner
Home Financials are based on the most recent Mortgage that was taken out on this home.Purchase Details
Home Financials for this Owner
Home Financials are based on the most recent Mortgage that was taken out on this home.Purchase Details
Purchase Details
Purchase Details
Similar Homes in the area
Home Values in the Area
Average Home Value in this Area
Purchase History
| Date | Type | Sale Price | Title Company |
|---|---|---|---|
| Deed | $678,375 | Kvs Title | |
| Deed | $678,375 | Kvs Title | |
| Deed | $417,000 | -- | |
| Deed | $417,000 | -- | |
| Deed | $417,000 | -- | |
| Deed | $417,000 | -- | |
| Deed | -- | -- | |
| Deed | -- | -- | |
| Deed | $334,900 | -- |
Mortgage History
| Date | Status | Loan Amount | Loan Type |
|---|---|---|---|
| Open | $461,295 | New Conventional | |
| Closed | $461,295 | New Conventional | |
| Previous Owner | $85,000 | New Conventional | |
| Previous Owner | $460,480 | VA | |
| Previous Owner | $454,561 | VA | |
| Previous Owner | $448,580 | VA | |
| Previous Owner | $434,300 | VA | |
| Previous Owner | $430,761 | VA | |
| Previous Owner | $430,761 | VA | |
| Previous Owner | $296,250 | Unknown | |
| Closed | -- | No Value Available |
Property History
| Date | Event | Price | Change | Sq Ft Price |
|---|---|---|---|---|
| 12/18/2024 12/18/24 | Sold | $678,375 | -2.4% | $263 / Sq Ft |
| 11/24/2024 11/24/24 | Pending | -- | -- | -- |
| 10/13/2024 10/13/24 | For Sale | $695,000 | -- | $269 / Sq Ft |
Tax History Compared to Growth
Tax History
| Year | Tax Paid | Tax Assessment Tax Assessment Total Assessment is a certain percentage of the fair market value that is determined by local assessors to be the total taxable value of land and additions on the property. | Land | Improvement |
|---|---|---|---|---|
| 2024 | $5,148 | $431,800 | $0 | $0 |
| 2023 | $5,006 | $415,500 | $0 | $0 |
| 2022 | $4,679 | $399,200 | $251,400 | $147,800 |
| 2021 | $9,192 | $389,100 | $0 | $0 |
| 2020 | $4,475 | $379,000 | $0 | $0 |
| 2019 | $4,399 | $368,900 | $211,400 | $157,500 |
| 2018 | $3,702 | $365,133 | $0 | $0 |
| 2017 | $4,210 | $361,367 | $0 | $0 |
| 2016 | -- | $357,600 | $0 | $0 |
| 2015 | -- | $357,600 | $0 | $0 |
| 2014 | -- | $357,600 | $0 | $0 |
Agents Affiliated with this Home
-

Seller's Agent in 2024
Michelle Boretti
Coldwell Banker (NRT-Southeast-MidAtlantic)
(410) 980-5906
1 in this area
22 Total Sales
-

Buyer's Agent in 2024
Mary Illes
Compass
(202) 642-2601
1 in this area
59 Total Sales
Map
Source: Bright MLS
MLS Number: MDAA2096694
APN: 04-105-02079002
- 1254 Dorothy Rd
- 1034 Saint Stephens Church Rd
- 2008 Martins Grant Ct
- 1508 Cornerstone Ct
- 904 Misty Manor Ln
- 2407 Valley Brook Ln
- 1160 Saint Stephens Church Rd
- 30 Highland Dr
- 2420 Valley Brook Ln
- 605, 607 Crain Hwy N
- 1458 Wilderness Ridge Trail
- 912 Gunnison Ct
- 397 Charles Hall Dr
- 829 Freeland Ct
- 1406 Wigeon Way Unit 306
- 2182 Johns Hopkins Rd
- 1800 Greer Ct
- 2447 Ogden Square
- 1203 Shelby Dale Ln
- 2230 Montauk Dr






