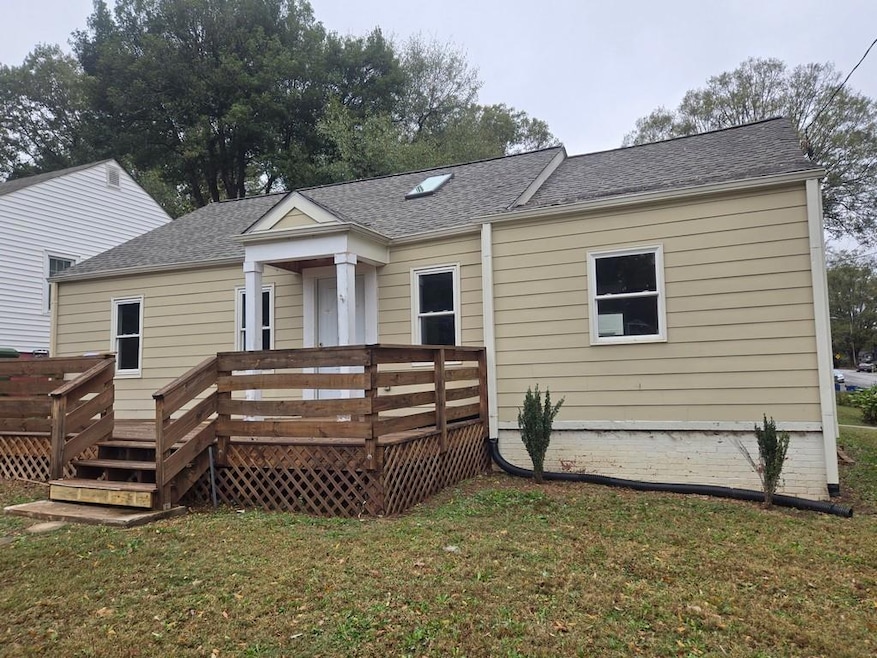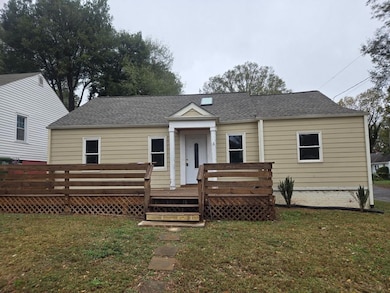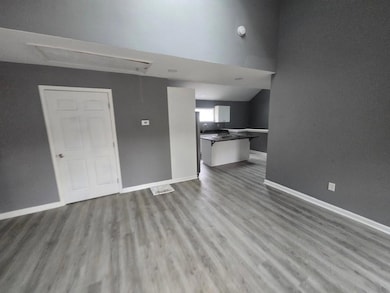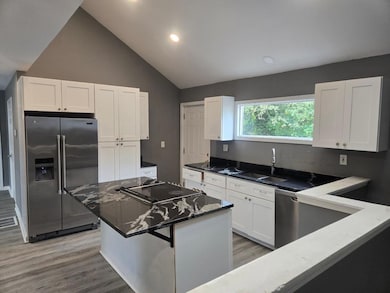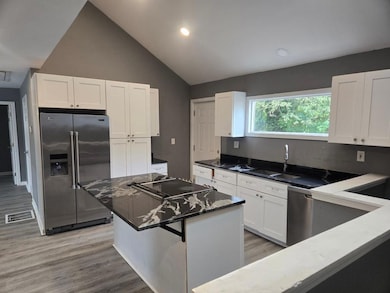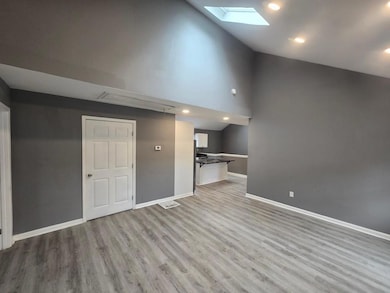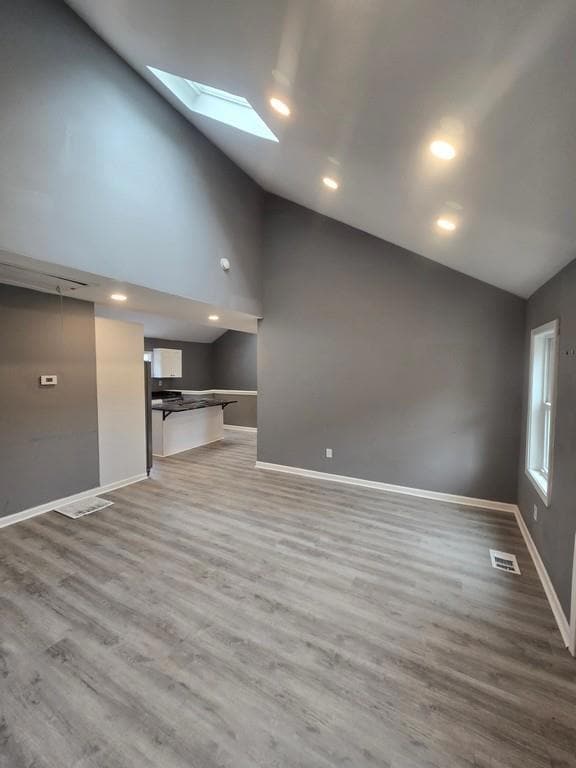1159 Fair St SW Atlanta, GA 30314
West End NeighborhoodEstimated payment $1,273/month
Highlights
- View of Trees or Woods
- Property is near public transit
- Ranch Style House
- Deck
- Vaulted Ceiling
- Bonus Room
About This Home
Discover a remarkable opportunity to own a beautifully updated bungalow located just minutes from the Atlanta Beltline, I-20, parks, universities, and downtown Atlanta. The main level showcases a spacious living room featuring vaulted ceilings, LVP flooring, and an abundance of natural light. The eat-in kitchen is a chef's dream, complete with a large island, white cabinetry, granite countertops, and stainless-steel appliances, providing ample counter and storage space. The primary suite offers a dual vanity with custom tile, a garden tub, a separate shower, and walk-in closets for added convenience. The guest bathroom has been recently upgraded with a custom vanity, granite countertops, a tiled floor, and a walk-in shower. Downstairs, the finished basement presents a versatile space that can be divided into a living area and a bedroom, accompanied by an additional newer bathroom featuring a tiled walk-in shower. With a separate exterior entrance, this area is perfect for generating rental income—ideal for a long-term tenant, a friend, or an Airbnb opportunity. A fresh coat of paint and a bit of cleaning will elevate this home, but take a look at the area values to truly appreciate its price and potential. Whether you're an owner-occupant or an investor looking to maximize rental income, this property presents endless possibilities. Don't miss out on the chance to make this home yours today! A brand new roof has just been completed, ensuring your peace of mind for years to come.
Home Details
Home Type
- Single Family
Est. Annual Taxes
- $3,571
Year Built
- Built in 1942
Lot Details
- 5,401 Sq Ft Lot
- Private Entrance
- Corner Lot
- Level Lot
- Back and Front Yard
Home Design
- Ranch Style House
- Block Foundation
- Frame Construction
- Composition Roof
Interior Spaces
- 1,023 Sq Ft Home
- Rear Stairs
- Vaulted Ceiling
- Ceiling Fan
- Family Room
- Living Room
- Bonus Room
- Views of Woods
Kitchen
- Open to Family Room
- Eat-In Kitchen
- Electric Oven
- Electric Range
- Dishwasher
- Solid Surface Countertops
- White Kitchen Cabinets
Flooring
- Laminate
- Ceramic Tile
- Luxury Vinyl Tile
Bedrooms and Bathrooms
- 3 Bedrooms | 2 Main Level Bedrooms
- Split Bedroom Floorplan
- Walk-In Closet
- Dual Vanity Sinks in Primary Bathroom
- Separate Shower in Primary Bathroom
- Soaking Tub
Basement
- Basement Fills Entire Space Under The House
- Interior and Exterior Basement Entry
- Finished Basement Bathroom
- Laundry in Basement
Parking
- 2 Parking Spaces
- Driveway
Outdoor Features
- Deck
- Front Porch
Location
- Property is near public transit
- Property is near schools
- Property is near shops
Schools
- M. A. Jones Elementary School
- Booker T. Washington High School
Utilities
- Central Heating and Cooling System
- 220 Volts
- High Speed Internet
- Phone Available
- Cable TV Available
Listing and Financial Details
- Assessor Parcel Number 14 011600060188
Community Details
Overview
- Ashview Subdivision
Recreation
- Park
Map
Home Values in the Area
Average Home Value in this Area
Tax History
| Year | Tax Paid | Tax Assessment Tax Assessment Total Assessment is a certain percentage of the fair market value that is determined by local assessors to be the total taxable value of land and additions on the property. | Land | Improvement |
|---|---|---|---|---|
| 2025 | $2,782 | $94,200 | $26,480 | $67,720 |
| 2023 | $3,610 | $87,200 | $50,760 | $36,440 |
| 2022 | $2,796 | $69,080 | $34,160 | $34,920 |
| 2021 | $2,285 | $56,400 | $27,000 | $29,400 |
| 2020 | $2,170 | $52,960 | $27,240 | $25,720 |
| 2019 | $486 | $42,320 | $12,680 | $29,640 |
| 2018 | $565 | $13,640 | $4,800 | $8,840 |
| 2017 | $447 | $10,360 | $3,200 | $7,160 |
| 2016 | $449 | $10,360 | $3,200 | $7,160 |
| 2015 | $922 | $10,360 | $3,200 | $7,160 |
| 2014 | $444 | $9,800 | $4,880 | $4,920 |
Property History
| Date | Event | Price | List to Sale | Price per Sq Ft |
|---|---|---|---|---|
| 10/27/2025 10/27/25 | Price Changed | $184,900 | -5.1% | $181 / Sq Ft |
| 09/05/2025 09/05/25 | Price Changed | $194,900 | -4.9% | $191 / Sq Ft |
| 08/12/2025 08/12/25 | Price Changed | $204,900 | -4.7% | $200 / Sq Ft |
| 07/09/2025 07/09/25 | Price Changed | $214,900 | -4.4% | $210 / Sq Ft |
| 06/10/2025 06/10/25 | Price Changed | $224,900 | -4.3% | $220 / Sq Ft |
| 05/06/2025 05/06/25 | Price Changed | $234,900 | -2.1% | $230 / Sq Ft |
| 04/09/2025 04/09/25 | Price Changed | $239,900 | -4.0% | $235 / Sq Ft |
| 03/10/2025 03/10/25 | Price Changed | $249,900 | -2.0% | $244 / Sq Ft |
| 02/07/2025 02/07/25 | Price Changed | $254,900 | -1.9% | $249 / Sq Ft |
| 01/07/2025 01/07/25 | Price Changed | $259,900 | -3.7% | $254 / Sq Ft |
| 12/10/2024 12/10/24 | Price Changed | $269,900 | -3.6% | $264 / Sq Ft |
| 09/03/2024 09/03/24 | For Sale | $279,900 | -- | $274 / Sq Ft |
Purchase History
| Date | Type | Sale Price | Title Company |
|---|---|---|---|
| Warranty Deed | $246,745 | -- | |
| Warranty Deed | $307,667 | -- | |
| Warranty Deed | $307,667 | -- | |
| Warranty Deed | $110,555 | -- | |
| Warranty Deed | $13,500 | -- | |
| Deed | -- | -- | |
| Deed | -- | -- | |
| Quit Claim Deed | -- | -- | |
| Quit Claim Deed | -- | -- | |
| Quit Claim Deed | -- | -- |
Mortgage History
| Date | Status | Loan Amount | Loan Type |
|---|---|---|---|
| Previous Owner | $157,500 | New Conventional |
Source: First Multiple Listing Service (FMLS)
MLS Number: 7449599
APN: 14-0116-0006-018-8
- 1150 Fair St SW
- 225 1st St SW
- 230 Rosser St SW
- 253 1st St SW
- 228 Napoleon Dr SW
- 1181 Westview Dr SW
- 253 Lawton St SW
- 159 Lawton St SW
- 147 Lawton St SW
- 139 Lawton St SW
- 154 Lawton St SW
- 136 Stafford St SW
- 141 Stafford St SW
- 91 Morris Brown Dr SW
- 1261 Calhoun Terrace SW
- 1022 Ashby Grove SW
- 1309 Fair St SW
- 945 Fair St SW
- 0 Rockmart Dr SW Unit 10617090
- 167 Rockmart Dr SW
- 181 Holderness St SW
- 177 Lawton St SW Unit B
- 194 Burbank Dr SW
- 1215 Westview Dr SW Unit A
- 1215 Westview Dr SW Unit A
- 1065 Fair St SW
- 1298 Douglas St SW Unit A
- 1011 Parsons St SW
- 1160 Sells Ave SW
- 996 Fair St SW
- 966 Ashby Grove SW
- 965 Ashby Grove SW
- 164 Chicamauga Ave SW Unit Private Downstairs 1 bed
- 15 Burbank Dr SW Unit 5
- 15 Burbank Dr SW Unit 4
- 123 Chicamauga Ave SW
- 1033 Martin Luther King jr Dr NW Unit 1033
- 1056 Harwell St NW
- 125 Chappell Rd SW
- 897 Parsons St SW
