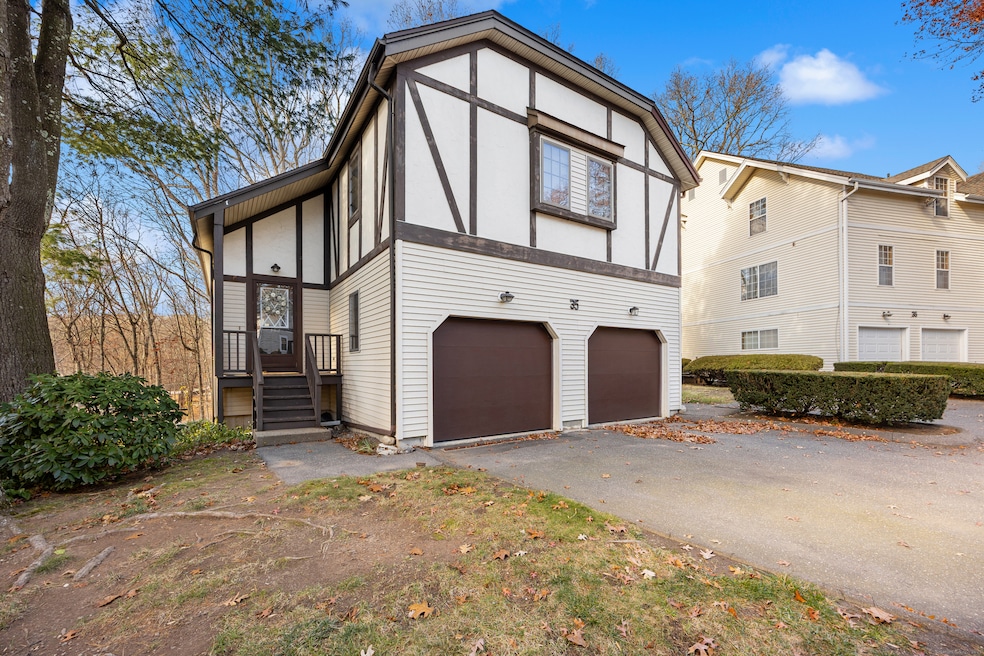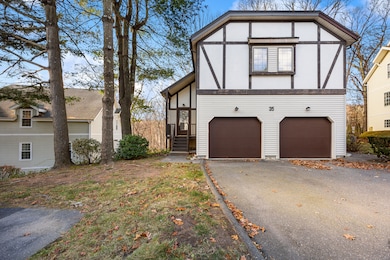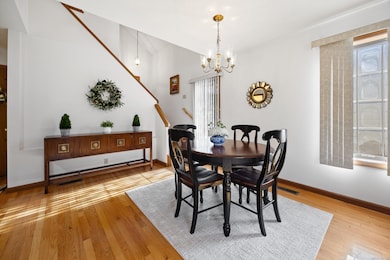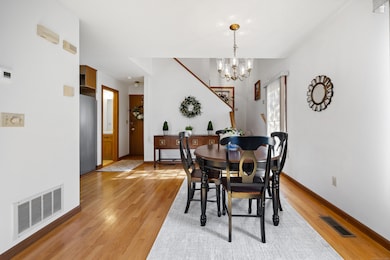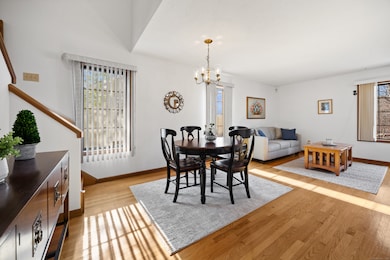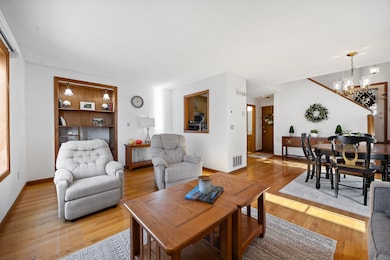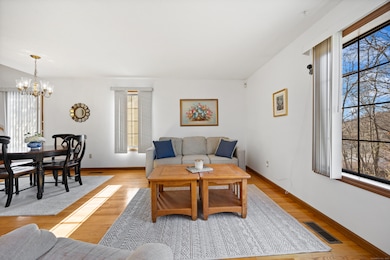1159 Highland Ave Unit 35A Waterbury, CT 06708
South End District NeighborhoodEstimated payment $1,736/month
Highlights
- Open Floorplan
- End Unit
- Porch
- Deck
- Thermal Windows
- Property is near shops
About This Home
Discover your ideal retreat in the tranquil Highland Woods community. This thoughtfully designed, freshly painted, charming duplex offers the perfect blend of comfort and privacy, featuring hardwood floors and abundant natural light throughout. The spacious open concept living and dining areas are highlighted by built-in bookcases, and large windows adding a touch of character and warmth. A galley kitchen with newer refrigerator and powder room complete level one. Parking in your private garage is truly a pleasure and just a few steps into the kitchen. On level two find a spacious primary suite, flooded with natural light, which includes a generous walk-in closet, ensuring plenty of storage. A second large bedroom, and full bath with private sink area complete level two. The finished lower level provides an additional 300 sf of flexible unheated space (not included in the total square footage) with laundry and ample storage along with easy access to a walk-out deck. Close to shopping, fine dining, hospitals, schools, bus line and golf course. Easy access to Rte. 8 and 84. Experience convenient, peaceful living in a beautiful setting. Gas Furnace 2012, Gas Hot Water Heater 2019. As is condition. Complex not FHA Approved.
Listing Agent
Calcagni Real Estate Brokerage Phone: (203) 651-9838 License #RES.0791376 Listed on: 11/19/2025

Townhouse Details
Home Type
- Townhome
Est. Annual Taxes
- $3,957
Year Built
- Built in 1991
Lot Details
- End Unit
HOA Fees
- $300 Monthly HOA Fees
Home Design
- Frame Construction
- Wood Siding
- Vinyl Siding
Interior Spaces
- 1,249 Sq Ft Home
- Open Floorplan
- Thermal Windows
Kitchen
- Gas Range
- Microwave
- Dishwasher
- Disposal
Bedrooms and Bathrooms
- 2 Bedrooms
Laundry
- Laundry on lower level
- Dryer
- Washer
Partially Finished Basement
- Walk-Out Basement
- Basement Fills Entire Space Under The House
- Interior Basement Entry
- Basement Storage
Home Security
Parking
- 1 Car Garage
- Parking Deck
Outdoor Features
- Deck
- Exterior Lighting
- Rain Gutters
- Porch
Location
- Property is near shops
- Property is near a bus stop
Schools
- B. W. Tinker Elementary School
- West Side Middle School
- John F. Kennedy High School
Utilities
- Central Air
- Heating System Uses Natural Gas
- Underground Utilities
- Cable TV Available
Listing and Financial Details
- Assessor Parcel Number 2300261
Community Details
Overview
- Association fees include grounds maintenance, trash pickup, snow removal, water, sewer, property management, road maintenance, insurance
- 72 Units
- Property managed by Property Worx, LLC
Pet Policy
- Pets Allowed
Security
- Storm Doors
Map
Home Values in the Area
Average Home Value in this Area
Tax History
| Year | Tax Paid | Tax Assessment Tax Assessment Total Assessment is a certain percentage of the fair market value that is determined by local assessors to be the total taxable value of land and additions on the property. | Land | Improvement |
|---|---|---|---|---|
| 2025 | $4,342 | $96,530 | $0 | $96,530 |
| 2024 | $4,772 | $96,530 | $0 | $96,530 |
| 2023 | $5,231 | $96,530 | $0 | $96,530 |
| 2022 | $3,751 | $62,300 | $0 | $62,300 |
| 2021 | $3,751 | $62,300 | $0 | $62,300 |
| 2020 | $3,751 | $62,300 | $0 | $62,300 |
| 2019 | $3,751 | $62,300 | $0 | $62,300 |
| 2018 | $3,751 | $62,300 | $0 | $62,300 |
| 2017 | $4,579 | $76,050 | $0 | $76,050 |
| 2016 | $4,579 | $76,050 | $0 | $76,050 |
| 2015 | $4,428 | $76,050 | $0 | $76,050 |
| 2014 | -- | $76,050 | $0 | $76,050 |
Property History
| Date | Event | Price | List to Sale | Price per Sq Ft |
|---|---|---|---|---|
| 11/19/2025 11/19/25 | For Sale | $209,900 | -- | $168 / Sq Ft |
Purchase History
| Date | Type | Sale Price | Title Company |
|---|---|---|---|
| Quit Claim Deed | -- | None Available | |
| Quit Claim Deed | -- | None Available | |
| Warranty Deed | -- | -- | |
| Warranty Deed | -- | -- | |
| Warranty Deed | $63,000 | -- | |
| Warranty Deed | $63,000 | -- | |
| Warranty Deed | $105,000 | -- |
Mortgage History
| Date | Status | Loan Amount | Loan Type |
|---|---|---|---|
| Previous Owner | $30,000 | No Value Available | |
| Previous Owner | $36,000 | Purchase Money Mortgage | |
| Previous Owner | $99,750 | Purchase Money Mortgage |
Source: SmartMLS
MLS Number: 24140908
APN: WATE-000517-001160-000035-000035A
- 1159 Highland Ave Unit 28B
- 34 Katie Ln
- 207 Nichols Dr
- 16 Highview St
- 92 Welland Ave
- 205 New Haven Ave
- Lots 1090,1091,1092 Roosevelt Dr
- 1385 Highland Ave Unit 20A
- 1385 Highland Ave Unit 13A
- 81 Esther Ave
- 54 New Haven Ave
- 132 Hans Ave
- 124 Geddes Terrace
- 6 Peach St
- 100 Hans Ave
- 74 Ross St
- 34 Vista Place
- 35 Hewey St
- 372 Anna Ave
- 32 Anna Ave
- 36 Elmview Cir Unit 2
- 54 New Haven Ave Unit 3rd floor
- 34 New Haven Ave
- 77 Ross St
- 33 Vista Place
- 95 Bristol St Unit 3D
- 1521 Highland Ave Unit 1521 Highland Avenue
- 222 Bradley Ave
- 21 Rutland St
- 404 Congress Ave
- 51 Norman St Unit 2
- 154 Charles St
- 640 Wilson St Unit 2nd Fl.
- 89 Tracy Ave
- 581 Highland Ave Unit 3
- 113 Southview St Unit 1st Floor
- 22 Holly St
- 344 Washington Ave Unit 1A
- 13 Poplar Place Unit 3
- 155 Congress Ave Unit 2
