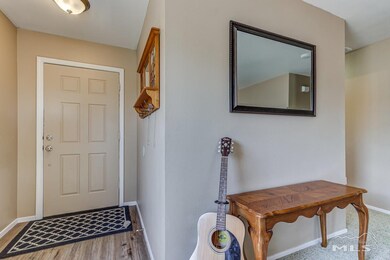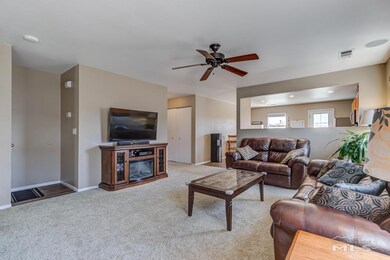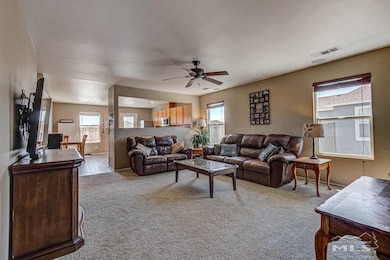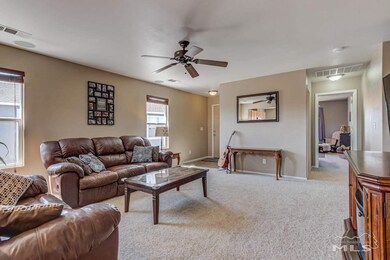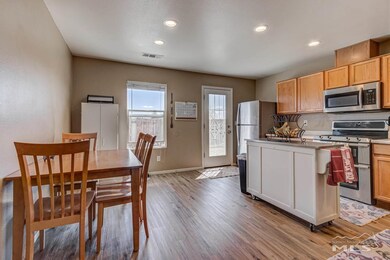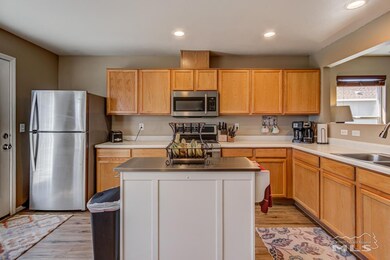
1159 Hushfield Ct Sparks, NV 89436
Stonebrook NeighborhoodHighlights
- Mountain View
- Double Pane Windows
- Refrigerated Cooling System
- 2 Car Attached Garage
- Walk-In Closet
- Patio
About This Home
As of June 2020Adorable home in Tierra Del Sol. Conveniently located by parks and shopping this is the perfect starter home or final home. Brand new LVP in kitchen, entries, and baths, newer carpet in main living areas and fresh exterior trim paint with a low maintenance yard. This home does not disappoint!, Due to Coronavirus, seller's ask that potential buyer's first view home online with virtual tour. One agent, two adult buyer's only allowed for touring purposes after speaking with listing agent on qualifications of buyer. Buyer's must be pre-approved and still working with no contingencies except final loan approval. Home has been pre-inspected and most repairs will be completed by Monday, April 20th. Seller has requested that home be sold "as-is" to minimize the amount of traffic in home throughout this time. Inspection report and SRPD have been uploaded to documents and will need to be accepted and submitted with offers.
Last Agent to Sell the Property
RE/MAX Professionals-Reno License #BS.145388 Listed on: 03/13/2020

Co-Listed By
Jeff Grider
RE/MAX Professionals-Reno License #S.184090
Home Details
Home Type
- Single Family
Est. Annual Taxes
- $1,632
Year Built
- Built in 2004
Lot Details
- 6,534 Sq Ft Lot
- Back Yard Fenced
- Landscaped
- Level Lot
- Front and Back Yard Sprinklers
- Sprinklers on Timer
- Property is zoned PD
HOA Fees
- $50 Monthly HOA Fees
Parking
- 2 Car Attached Garage
- Garage Door Opener
Home Design
- Pitched Roof
- Shingle Roof
- Composition Roof
- Stick Built Home
- Stucco
Interior Spaces
- 1,389 Sq Ft Home
- 1-Story Property
- Ceiling Fan
- Double Pane Windows
- Vinyl Clad Windows
- Blinds
- Family Room
- Mountain Views
- Crawl Space
- Fire and Smoke Detector
Kitchen
- Built-In Oven
- Gas Oven
- Gas Range
- Microwave
- Dishwasher
- ENERGY STAR Qualified Appliances
- Disposal
Flooring
- Carpet
- Tile
- Vinyl
Bedrooms and Bathrooms
- 3 Bedrooms
- Walk-In Closet
- 2 Full Bathrooms
- Dual Sinks
- Bathtub and Shower Combination in Primary Bathroom
Laundry
- Laundry Room
- Laundry in Hall
- Shelves in Laundry Area
Outdoor Features
- Patio
Schools
- John Bohach Elementary School
- Sky Ranch Middle School
- Spanish Springs High School
Utilities
- Refrigerated Cooling System
- Forced Air Heating and Cooling System
- Heating System Uses Natural Gas
- ENERGY STAR Qualified Water Heater
- Gas Water Heater
- Internet Available
- Phone Available
- Cable TV Available
Community Details
- $160 HOA Transfer Fee
- Serena Springs HOA, Phone Number (775) 626-7333
- Maintained Community
- The community has rules related to covenants, conditions, and restrictions
Listing and Financial Details
- Home warranty included in the sale of the property
- Assessor Parcel Number 52810153
Ownership History
Purchase Details
Home Financials for this Owner
Home Financials are based on the most recent Mortgage that was taken out on this home.Purchase Details
Home Financials for this Owner
Home Financials are based on the most recent Mortgage that was taken out on this home.Purchase Details
Home Financials for this Owner
Home Financials are based on the most recent Mortgage that was taken out on this home.Purchase Details
Home Financials for this Owner
Home Financials are based on the most recent Mortgage that was taken out on this home.Purchase Details
Home Financials for this Owner
Home Financials are based on the most recent Mortgage that was taken out on this home.Purchase Details
Purchase Details
Home Financials for this Owner
Home Financials are based on the most recent Mortgage that was taken out on this home.Purchase Details
Home Financials for this Owner
Home Financials are based on the most recent Mortgage that was taken out on this home.Similar Homes in the area
Home Values in the Area
Average Home Value in this Area
Purchase History
| Date | Type | Sale Price | Title Company |
|---|---|---|---|
| Bargain Sale Deed | $317,000 | First American Title Sparks | |
| Bargain Sale Deed | $300,000 | First Centennial Reno | |
| Bargain Sale Deed | $199,000 | None Available | |
| Interfamily Deed Transfer | -- | None Available | |
| Bargain Sale Deed | $130,000 | First Centennial Reno | |
| Trustee Deed | $252,507 | Accommodation | |
| Bargain Sale Deed | $315,000 | First Centennial Title Co | |
| Bargain Sale Deed | $257,500 | Commerce Title Company |
Mortgage History
| Date | Status | Loan Amount | Loan Type |
|---|---|---|---|
| Open | $247,000 | New Conventional | |
| Previous Owner | $221,870 | VA | |
| Previous Owner | $193,000 | New Conventional | |
| Previous Owner | $195,395 | FHA | |
| Previous Owner | $7,988 | Stand Alone Second | |
| Previous Owner | $124,785 | FHA | |
| Previous Owner | $127,546 | FHA | |
| Previous Owner | $283,500 | Negative Amortization | |
| Previous Owner | $200,000 | Unknown | |
| Closed | $50,000 | No Value Available |
Property History
| Date | Event | Price | Change | Sq Ft Price |
|---|---|---|---|---|
| 06/15/2020 06/15/20 | Sold | $317,000 | +0.6% | $228 / Sq Ft |
| 04/22/2020 04/22/20 | Pending | -- | -- | -- |
| 03/13/2020 03/13/20 | For Sale | $315,000 | +5.0% | $227 / Sq Ft |
| 06/01/2018 06/01/18 | Sold | $300,000 | -1.6% | $216 / Sq Ft |
| 04/19/2018 04/19/18 | Pending | -- | -- | -- |
| 04/09/2018 04/09/18 | For Sale | $304,950 | +53.2% | $220 / Sq Ft |
| 08/22/2014 08/22/14 | Sold | $199,000 | -2.9% | $143 / Sq Ft |
| 07/21/2014 07/21/14 | Pending | -- | -- | -- |
| 07/18/2014 07/18/14 | For Sale | $204,900 | -- | $148 / Sq Ft |
Tax History Compared to Growth
Tax History
| Year | Tax Paid | Tax Assessment Tax Assessment Total Assessment is a certain percentage of the fair market value that is determined by local assessors to be the total taxable value of land and additions on the property. | Land | Improvement |
|---|---|---|---|---|
| 2025 | $1,892 | $92,508 | $31,745 | $60,763 |
| 2024 | $1,892 | $87,295 | $26,180 | $61,115 |
| 2023 | $1,333 | $87,863 | $30,170 | $57,693 |
| 2022 | $1,784 | $71,901 | $23,835 | $48,066 |
| 2021 | $1,733 | $67,179 | $19,390 | $47,789 |
| 2020 | $1,714 | $68,088 | $20,265 | $47,823 |
| 2019 | $1,632 | $65,048 | $18,830 | $46,218 |
| 2018 | $1,540 | $57,873 | $12,670 | $45,203 |
| 2017 | $1,496 | $57,152 | $11,900 | $45,252 |
| 2016 | $1,457 | $56,466 | $11,130 | $45,336 |
| 2015 | $1,456 | $55,159 | $9,905 | $45,254 |
| 2014 | $2,220 | $45,812 | $7,000 | $38,812 |
| 2013 | -- | $37,755 | $5,845 | $31,910 |
Agents Affiliated with this Home
-
Sandra Grider

Seller's Agent in 2020
Sandra Grider
RE/MAX
(775) 745-3971
48 Total Sales
-
J
Seller Co-Listing Agent in 2020
Jeff Grider
RE/MAX
-
Janice McElroy

Buyer's Agent in 2020
Janice McElroy
RE/MAX
(775) 220-6740
1 in this area
183 Total Sales
-
S
Seller's Agent in 2018
Steve Beevers
LPT Realty, LLC
-
Michelle Foster

Buyer's Agent in 2018
Michelle Foster
Ferrari-Lund R.E. Sparks
(614) 271-6469
2 in this area
93 Total Sales
-
L
Seller's Agent in 2014
Lex Moser
Realty One Group Eminence
Map
Source: Northern Nevada Regional MLS
MLS Number: 200004842
APN: 528-101-53
- 7311 American Queen Way
- 7311 American Queen Way Unit Tavira 53
- 1492 Evangeline Dr
- 7366 Black Pearl Dr
- 1541 Evangeline Dr Unit Tavira 65
- Merino Elite Plan at Cordoba at Stonebrook
- Clarita Plan at Tavira at Stonebrook
- Merino Plan at Cordoba at Stonebrook
- Clemente Plan at Cordoba at Stonebrook
- Sabas Plan at Tavira at Stonebrook
- Leandro Plan at Tavira at Stonebrook
- 7523 Nautilus Ct
- 1551 Evangeline Dr Unit Tavira 66
- 7458 Carpathia Dr Unit Cordoba 24
- 7422 Calypso Dr
- 7472 Calypso Dr
- 7472 Calypso Dr Unit Cordoba 70
- 5550 Dolores Dr
- 7557 Calypso Dr
- 7567 Calypso Dr

