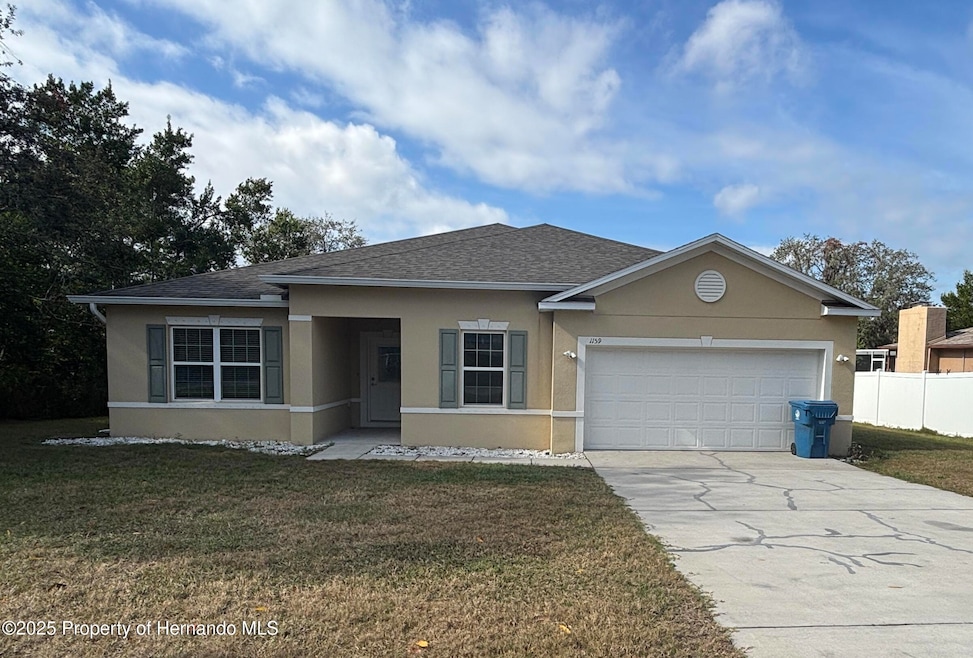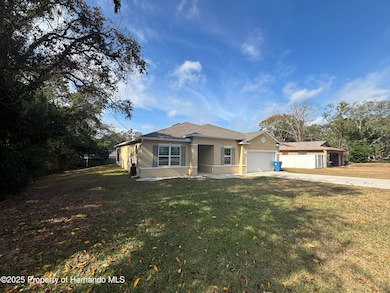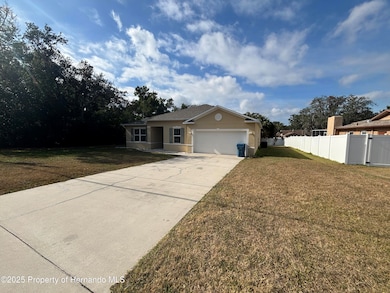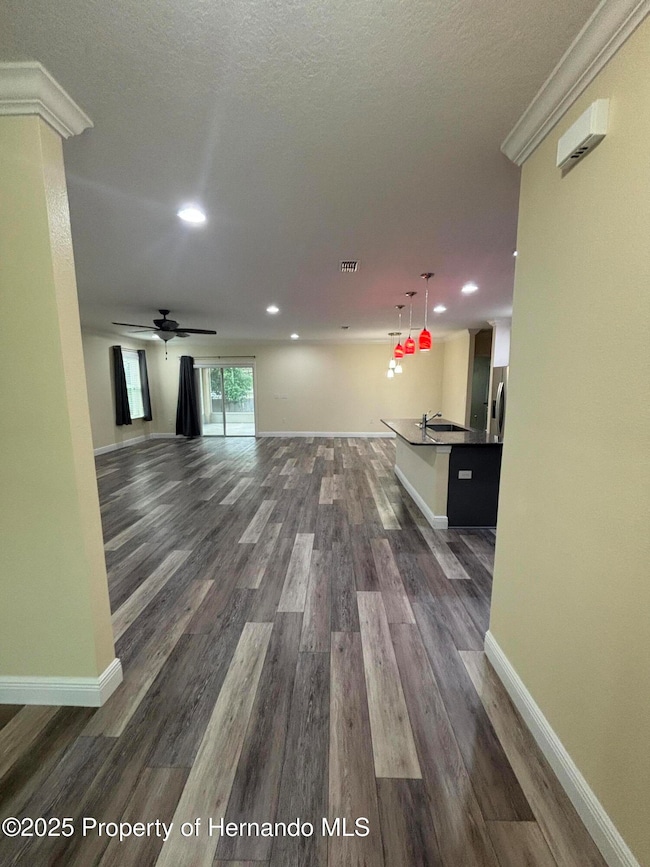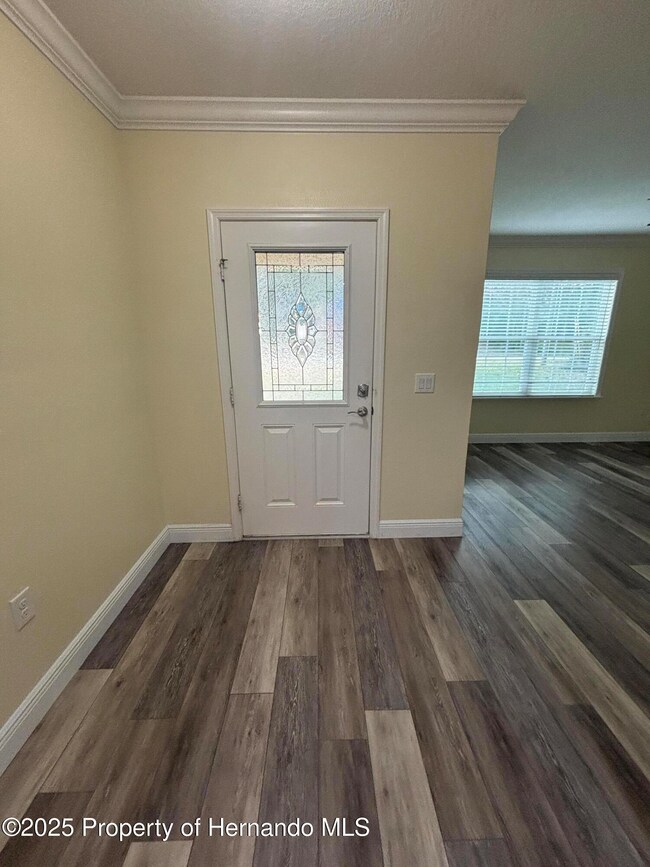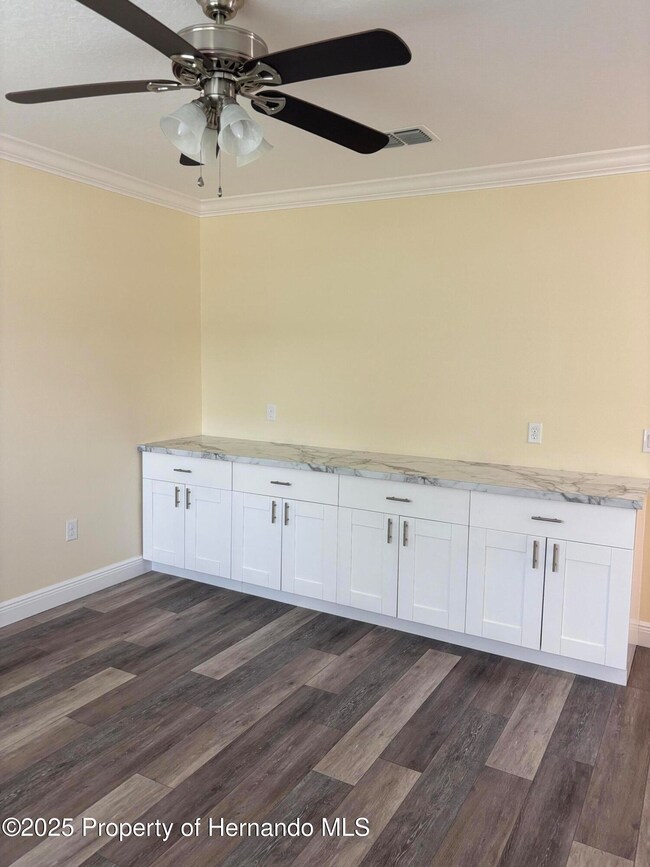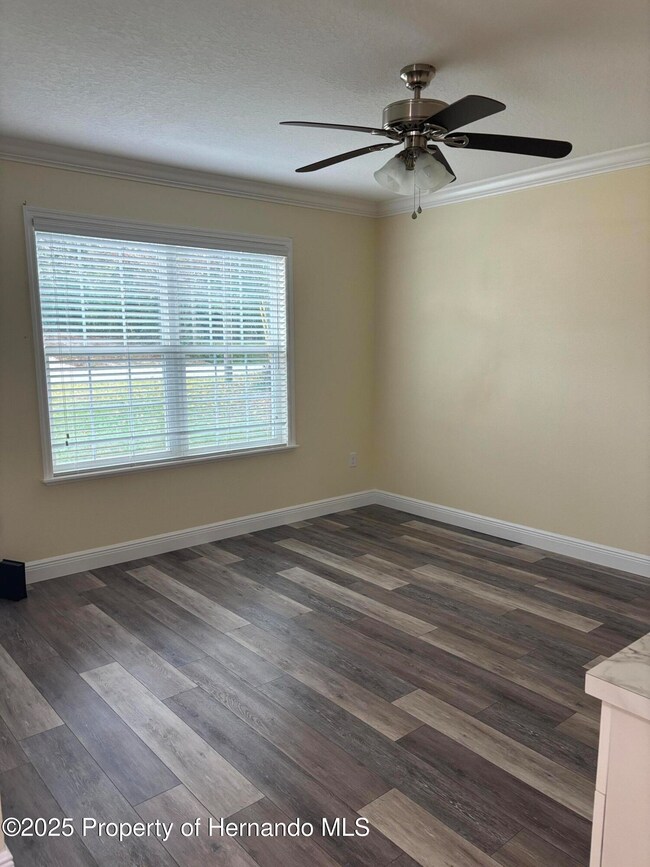1159 Macfarlane Ave Spring Hill, FL 34608
Highlights
- Open Floorplan
- Screened Porch
- Double Vanity
- Contemporary Architecture
- Hurricane or Storm Shutters
- Walk-In Closet
About This Home
Welcome to this beautifully maintained 2017-built home that feels like new! This spacious 3-bedroom, 2-bath property features fresh interior paint, an open-concept layout, and a quiet street setting. The gorgeous kitchen offers a large island with breakfast bar seating, granite countertops, stainless steel appliances, and recessed lighting—perfect for cooking and entertaining.
Enjoy multiple additional spaces including a dedicated office and a garage with a workshop area ideal for projects or extra storage. The screened lanai provides a relaxing outdoor retreat, and the partially fenced backyard offers privacy and room to play.
With modern finishes throughout, a clean and bright interior, and a desirable floor plan, this home is move-in ready and sure to impress!Only 15 minutes to the world-famous Weeki Wachee Springs State Park - live mermaid shows, Buccaneer Bay waterpark, and crystal-clear kayak trips where manatees swim right beside you!
Just 20 minutes to Pine Island Beach - one of Florida's best-kept secrets with white sand, calm turquoise Gulf waters, and jaw-dropping sunsets.
Everything you need is 5-10 minutes away: Publix, Target, Walmart, restaurants, hospitals, and libraries. From here, you can quickly reach Tampa via Highway 589, a journey of only 50 minutes. Top-rated schools: Challenger K-8 & Frank W. Springstead High School.
This is the Florida lifestyle you've been dreaming of - don't wait! Schedule your private tour today!
Home Details
Home Type
- Single Family
Year Built
- Built in 2017
Lot Details
- 8,712 Sq Ft Lot
Parking
- 2.5 Car Garage
Home Design
- Contemporary Architecture
Interior Spaces
- 2,086 Sq Ft Home
- 1-Story Property
- Open Floorplan
- Ceiling Fan
- Recessed Lighting
- Screened Porch
- Hurricane or Storm Shutters
Kitchen
- Breakfast Bar
- Electric Oven
- Microwave
- Dishwasher
- Kitchen Island
Bedrooms and Bathrooms
- 3 Bedrooms
- Walk-In Closet
- 2 Full Bathrooms
- Double Vanity
- No Tub in Bathroom
Laundry
- Dryer
- Washer
Schools
- Challenger K-8 Elementary And Middle School
- Springstead High School
Utilities
- Central Heating and Cooling System
- Septic Tank
Community Details
- Spring Hill Unit 7 Subdivision
Listing and Financial Details
- Property Available on 12/6/25
- Tenant pays for cable TV, electricity, water
- The owner pays for pest control, trash collection
- Rent includes sewer, trash collection
- 12 Month Lease Term: Yes
- Assessor Parcel Number R32 323 17 5070 0389 0190
Map
Property History
| Date | Event | Price | List to Sale | Price per Sq Ft | Prior Sale |
|---|---|---|---|---|---|
| 01/13/2026 01/13/26 | Price Changed | $2,000 | -9.1% | $1 / Sq Ft | |
| 12/30/2025 12/30/25 | Price Changed | $2,200 | -4.3% | $1 / Sq Ft | |
| 12/08/2025 12/08/25 | For Rent | $2,300 | +7.0% | -- | |
| 08/07/2025 08/07/25 | Rented | $2,150 | 0.0% | -- | |
| 07/30/2025 07/30/25 | For Rent | $2,150 | 0.0% | -- | |
| 07/28/2025 07/28/25 | Off Market | $2,150 | -- | -- | |
| 06/24/2025 06/24/25 | Price Changed | $2,150 | -8.5% | $1 / Sq Ft | |
| 05/10/2025 05/10/25 | Price Changed | $2,350 | -6.0% | $1 / Sq Ft | |
| 04/27/2025 04/27/25 | For Rent | $2,500 | 0.0% | -- | |
| 08/09/2017 08/09/17 | Sold | $192,180 | -2.8% | $93 / Sq Ft | View Prior Sale |
| 04/10/2017 04/10/17 | Pending | -- | -- | -- | |
| 10/17/2016 10/17/16 | For Sale | $197,680 | -- | $96 / Sq Ft |
Source: Hernando County Association of REALTORS®
MLS Number: 2256990
APN: R32-323-17-5070-0389-0190
- 0 Sanger Ave
- 8476 Eldridge Rd
- 9165 Eldridge Rd
- 8453 Apple Orchard Rd
- 9344 Horizon Dr
- 8448 Valmora St
- 9171 Vicksburg Rd
- 542 Fairbanks Rd
- . Waterfall Dr
- 2185 Waterfall Dr
- 2024 Waterfall Dr
- 9007 Spring Hill Dr
- 8367 Apple Orchard Rd
- 9115 Spring Hill Dr
- 8432 Spring Hill Dr
- 9471 Eldridge Rd
- 8268 Garrison St
- 8250 Earlshire Ln
- 8265 Apple Orchard Rd
- 1439 Bern Ln
- 9287 Spring Hill Dr
- 1330 Clovis Ln
- 1529 Larkin Rd
- 1641 Larkin Rd
- 8274 Omaha Cir
- 1701 Larkin Rd
- 8246 Omaha Cir
- 8116 Omaha Cir
- 2251 Danforth Rd
- 1244 London Ave
- 8019 Timberlake Ave
- 2144 Deltona Blvd
- 2156 Deltona Blvd
- 7900 Pinehurst Dr
- 7469 Pond Cir
- 7239 Sky Ct
- 7424 Harvard Hills Place
- 1032 Marlow Ave
- 7184 Catalina St
- 7322 Pinehurst Dr
