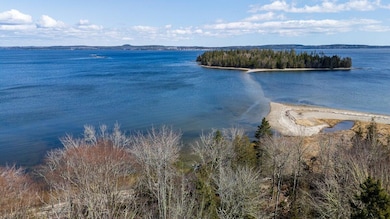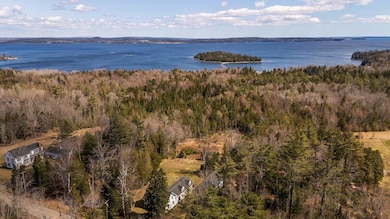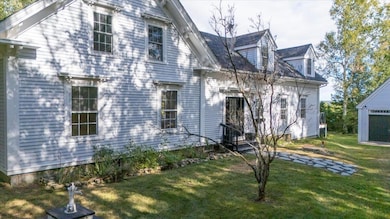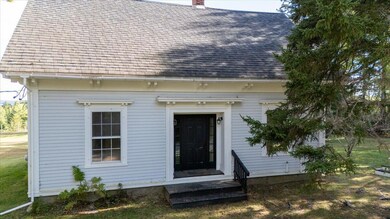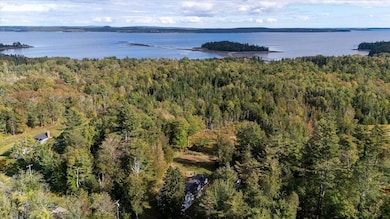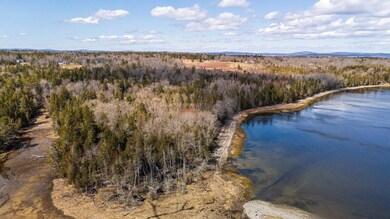1159 Main Rd Islesboro, ME 04848
Estimated payment $5,071/month
Highlights
- 732 Feet of Waterfront
- Public Beach
- Island Location
- Islesboro Central School Rated 9+
- Country Club
- Deck
About This Home
Oceanfront retreat includes 17 acres with incredible views and 700 feet of sandy beach! Once known as The Bluff House, a former Sea Captain's House. This 1800's, 4 bedroom, 3 bath property has many renovations and updates complete with new birch flooring, new structural support system under the kitchen, new lighting in the kitchen and bathrooms, and new plumbing stubbed and ready to go. Currently the kitchen and two of the bathrooms are ready for your own touch! The large two car detached garage is completely floored upstairs and could be finished to be used as an office, guest suite or artist's studio. Islesboro is a hop, skip and a jump from the mainland with just a 20 minute ferry ride. One can enjoy the serenity of island life yet still be connected to the coastal towns of Maine. The Sea Captains house is an absolute gem that sits on the north side of the island where life is quiet and peaceful. Morning walks along the trails to the shore and then a walk about on the adjoining Hutchins Island Preserve offers a certain kind of serenity. Blueberry Hill Preserve and Pripet Riding Club are only minutes away. Islesboro offers a way of life that takes one back in time while having excellent fiber optic internet, two local stores and public and private ferry services. Come enjoy amazing open water vistas, watching sailing regattas and spending time on your own private beach.
Listing Agent
Camden Coast Real Estate Brokerage Email: info@camdencoast.com Listed on: 03/29/2025
Home Details
Home Type
- Single Family
Est. Annual Taxes
- $10,536
Year Built
- Built in 1830
Lot Details
- 17.19 Acre Lot
- 732 Feet of Waterfront
- Public Beach
- Rural Setting
- Landscaped
- Level Lot
- Open Lot
- Wooded Lot
Parking
- 2 Car Detached Garage
- Parking Storage or Cabinetry
- Gravel Driveway
- Off-Street Parking
Property Views
- Water
- Scenic Vista
- Woods
Home Design
- Greek Revival Architecture
- Concrete Foundation
- Stone Foundation
- Wood Frame Construction
- Shingle Roof
- Wood Siding
- Concrete Perimeter Foundation
Interior Spaces
- 2,680 Sq Ft Home
- Built-In Features
- Living Room
- Home Office
- Library
Kitchen
- Eat-In Kitchen
- Stove
- Gas Range
- Microwave
- Dishwasher
Flooring
- Wood
- Tile
Bedrooms and Bathrooms
- 4 Bedrooms
- Main Floor Bedroom
- Primary bedroom located on second floor
- En-Suite Primary Bedroom
- Bedroom Suite
- 1 Full Bathroom
- Bathtub
- Shower Only
Laundry
- Laundry on main level
- Dryer
- Washer
Unfinished Basement
- Basement Fills Entire Space Under The House
- Partial Basement
- Interior Basement Entry
- Dirt Floor
Outdoor Features
- Deck
Location
- Property is near a golf course
- Island Location
Utilities
- No Cooling
- Forced Air Zoned Heating System
- Heating System Uses Oil
- Heating System Uses Wood
- Power Generator
- Private Water Source
- Well
- Electric Water Heater
- Septic System
- Private Sewer
Listing and Financial Details
- Legal Lot and Block 20 / 20
- Assessor Parcel Number ISBR-000030-000000-000020
Community Details
Recreation
- Country Club
Additional Features
- No Home Owners Association
- Community Storage Space
Map
Home Values in the Area
Average Home Value in this Area
Tax History
| Year | Tax Paid | Tax Assessment Tax Assessment Total Assessment is a certain percentage of the fair market value that is determined by local assessors to be the total taxable value of land and additions on the property. | Land | Improvement |
|---|---|---|---|---|
| 2024 | $10,536 | $885,400 | $595,500 | $289,900 |
| 2023 | $9,739 | $885,400 | $595,500 | $289,900 |
| 2022 | $6,239 | $346,600 | $197,700 | $148,900 |
| 2021 | $6,117 | $346,600 | $197,700 | $148,900 |
| 2020 | $5,892 | $346,600 | $197,700 | $148,900 |
| 2019 | $5,771 | $346,600 | $197,700 | $148,900 |
| 2018 | $5,667 | $346,600 | $197,700 | $148,900 |
| 2017 | $5,476 | $346,600 | $197,700 | $148,900 |
| 2016 | $5,455 | $346,600 | $197,700 | $148,900 |
| 2015 | $5,185 | $346,600 | $197,700 | $148,900 |
| 2014 | $4,898 | $403,800 | $230,300 | $173,500 |
| 2012 | $4,745 | $403,800 | $230,300 | $173,500 |
Property History
| Date | Event | Price | List to Sale | Price per Sq Ft | Prior Sale |
|---|---|---|---|---|---|
| 10/08/2025 10/08/25 | Price Changed | $798,000 | -2.0% | $298 / Sq Ft | |
| 09/24/2025 09/24/25 | Price Changed | $814,000 | -1.2% | $304 / Sq Ft | |
| 09/12/2025 09/12/25 | Price Changed | $824,000 | -1.2% | $307 / Sq Ft | |
| 08/29/2025 08/29/25 | Price Changed | $834,000 | -1.2% | $311 / Sq Ft | |
| 08/20/2025 08/20/25 | Price Changed | $844,000 | -1.2% | $315 / Sq Ft | |
| 08/06/2025 08/06/25 | Price Changed | $854,000 | -1.2% | $319 / Sq Ft | |
| 07/22/2025 07/22/25 | Price Changed | $864,000 | -2.3% | $322 / Sq Ft | |
| 05/20/2025 05/20/25 | Price Changed | $884,000 | -1.7% | $330 / Sq Ft | |
| 03/29/2025 03/29/25 | For Sale | $899,000 | -0.1% | $335 / Sq Ft | |
| 11/02/2022 11/02/22 | Sold | $900,000 | -4.8% | $336 / Sq Ft | View Prior Sale |
| 06/16/2022 06/16/22 | For Sale | $945,000 | +136.3% | $353 / Sq Ft | |
| 12/16/2020 12/16/20 | Sold | $400,000 | -19.2% | $149 / Sq Ft | View Prior Sale |
| 10/27/2020 10/27/20 | Pending | -- | -- | -- | |
| 11/01/2019 11/01/19 | For Sale | $495,000 | +37.5% | $184 / Sq Ft | |
| 09/18/2017 09/18/17 | Sold | $360,000 | -16.3% | $134 / Sq Ft | View Prior Sale |
| 07/28/2017 07/28/17 | Pending | -- | -- | -- | |
| 02/11/2017 02/11/17 | For Sale | $430,000 | -- | $160 / Sq Ft |
Purchase History
| Date | Type | Sale Price | Title Company |
|---|---|---|---|
| Quit Claim Deed | $900,000 | None Available | |
| Quit Claim Deed | -- | None Available | |
| Interfamily Deed Transfer | -- | -- | |
| Warranty Deed | -- | -- | |
| Warranty Deed | -- | -- |
Mortgage History
| Date | Status | Loan Amount | Loan Type |
|---|---|---|---|
| Open | $720,000 | Purchase Money Mortgage | |
| Previous Owner | $320,000 | New Conventional |
Source: Maine Listings
MLS Number: 1617426
APN: ISBR-000030-000000-000020
- 1027 Meadow Pond Rd
- 938 Main Rd
- 181 Oregon Rd
- 12D, 12I Mildred Grace Rd
- 766 Billy Shore Dr
- 1317 Lot 1 Trim Ln
- 1446 Meadow Pond Rd
- 1552 Turtle Head Rd
- Map 22 Big Tree Ln
- 399 Hermit's Point Rd
- 2Q Hermit's Point Rd
- 21 Harborside Rd
- 300 Main Rd
- 391 Main Rd
- 364 & 367 Main Rd
- 135 Rebel Hill Rd
- 165 Glenwood Ln
- 292 Main Rd
- 292 & 300 Main Rd
- 185 Glenwood Ln
- 144 Upper Bluff Rd Unit A
- 60 Doak Rd
- 1 Addys Way Unit 1
- 1 Norwood Ave Unit B
- 134 High St
- 103 US Route 1 Unit 3upstairsunit
- 23 Mechanic St
- 23 Mechanic St
- 3 Cushing St Unit 2
- 104 Main St Unit 3
- 4 Bayview Square Unit Upstairs Apartment
- 114 Lebanon Rd Unit 14
- 24 Oakwood Ln
- 1374 Bucksport Rd Unit 1
- 54 Main St
- 64 Main St
- 64 Main St
- 14 Atlantic Ave
- 153 Clark Rd Unit A
- 1458 N Main St

