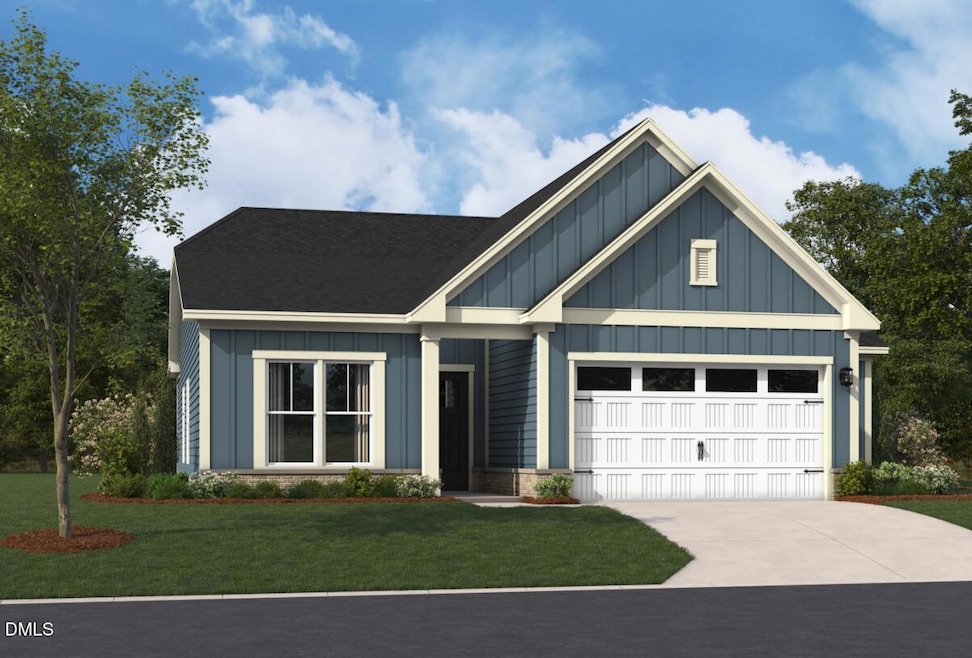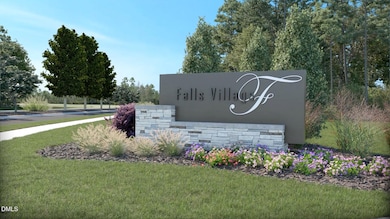1159 Masters Place Way Unit 175 Durham, NC 27703
Eastern Durham NeighborhoodEstimated payment $3,874/month
Highlights
- Golf Course Community
- New Construction
- Clubhouse
- Fitness Center
- Active Adult
- Main Floor Bedroom
About This Home
Welcome home to Stanley Martin Homes' 55+ living at its finest with the stunning Thorpe plan — a 3-bedroom, 3.5-bath retreat perfectly positioned on a spacious green lot. From the moment you step inside, a beautifully appointed guest suite with a full bath and a flexible study set the tone for thoughtful design and effortless living. At the heart of the home, an open-concept kitchen shines with a hidden pantry, an impressive 10-foot island, and plenty of space to gather with loved ones. Natural light pours into the inviting sunroom, creating the perfect place to sip your morning coffee or unwind with a good book. A cozy fireplace anchors the family room, while a spacious covered patio in the back provides the ultimate spot for year-round outdoor living and entertaining. The luxurious primary suite is your private escape, featuring dual vanities, a walk-in shower with a seat, and an oversized walk-in closet. A large two-car garage completes the home, providing ample room for storage, hobbies, or extra vehicles. This is more than a home — it's the lifestyle you've been waiting for. Schedule your tour today!
Home Details
Home Type
- Single Family
Year Built
- Built in 2025 | New Construction
Lot Details
- 0.25 Acre Lot
- Landscaped with Trees
HOA Fees
- $275 Monthly HOA Fees
Parking
- 2 Car Attached Garage
- 2 Open Parking Spaces
Home Design
- Home is estimated to be completed on 10/31/25
- Slab Foundation
- Frame Construction
- Shingle Roof
- Vinyl Siding
Interior Spaces
- 2,615 Sq Ft Home
- 1-Story Property
- Smooth Ceilings
- High Ceiling
- Fireplace
- Entrance Foyer
- Family Room
- Fire and Smoke Detector
Kitchen
- Built-In Oven
- Gas Cooktop
- Range Hood
- Microwave
- Dishwasher
Flooring
- Carpet
- Tile
- Luxury Vinyl Tile
Bedrooms and Bathrooms
- 3 Main Level Bedrooms
- Walk-In Closet
- Primary bathroom on main floor
- Private Water Closet
- Shower Only
Laundry
- Laundry Room
- Laundry on main level
Outdoor Features
- Enclosed Patio or Porch
Schools
- Oakgrove Elementary School
- Neal Middle School
- Southern High School
Utilities
- Cooling System Powered By Gas
- Forced Air Heating System
- Gas Water Heater
- High Speed Internet
Listing and Financial Details
- Home warranty included in the sale of the property
- Assessor Parcel Number 0861939553
Community Details
Overview
- Active Adult
- Association fees include cable TV, ground maintenance
- Elite Management Association, Phone Number (919) 233-7660
- Built by Stanley Martin Homes, LLC
- Falls Village Subdivision, Thorpe Floorplan
- Falls Village 55+ Community
- Maintained Community
Amenities
- Clubhouse
Recreation
- Golf Course Community
- Tennis Courts
- Fitness Center
- Community Pool
- Dog Park
Map
Home Values in the Area
Average Home Value in this Area
Property History
| Date | Event | Price | List to Sale | Price per Sq Ft |
|---|---|---|---|---|
| 11/26/2025 11/26/25 | Price Changed | $575,000 | -4.2% | $220 / Sq Ft |
| 10/14/2025 10/14/25 | For Sale | $600,000 | -- | $229 / Sq Ft |
Source: Doorify MLS
MLS Number: 10127601
- 1159 Masters Place Way
- 1155 Masters Place Way Unit 173
- 1155 Masters Place Way
- 1153 Masters Place Way
- 1153 Masters Place Way Unit 172
- 1161 Masters Place Way Unit 176
- 1163 Masters Place Way
- 1163 Masters Place Way Unit 177
- 1167 Masters Place Way Unit 178
- 1143 Masters Place Way Unit 169
- 1111 Masters Place Way
- 2014 Kapalua Way Unit 194
- 509 Maumelle Way
- 1109 Masters Place Way Unit 156
- 506 Maumelle Way Unit 204
- 506 Maumelle Way
- 507 Maumelle Way
- 505 Maumelle Way Unit 209
- 505 Maumelle Way
- 502 Maumelle Way Unit 202
- 2008 English Saddle Ln
- 2007 English Saddle Ln
- 5705 Woodlawn Dr
- 5711 Woodlawn Dr
- 6005 Grey Colt Way
- 523 Hester Rd
- 5706 Woodlawn Dr
- 6025 Grey Colt Way
- 1130 Arbor Edge Ln
- 2015 Rockface Way
- 3502 Pelican Ln
- 3504 Pelican Ln
- 3512 Pelican Ln
- 314 Ashburn Ln
- 422 Holly Blossom Dr
- 5 Gateview Ct
- 16 N Berrymeadow Ln
- 1607 Olive Branch Rd
- 1501 Pycroft Ct
- 3 Lost Tree Ct







