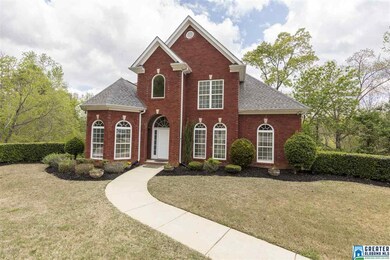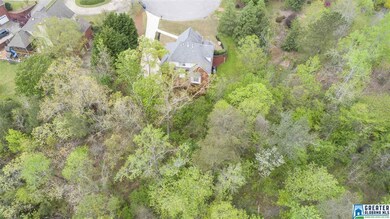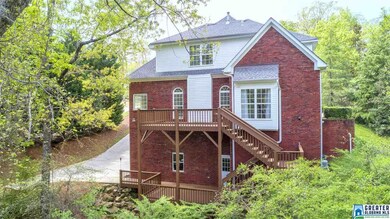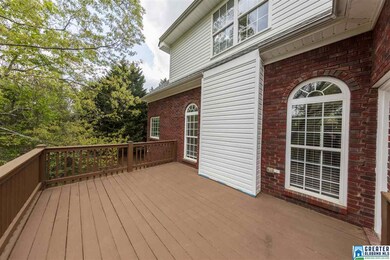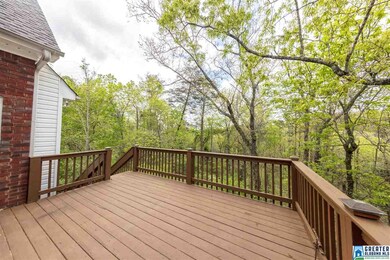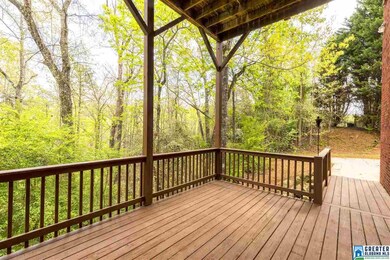
1159 Rushing Parc Dr Hoover, AL 35244
Highlights
- Sitting Area In Primary Bedroom
- 0.89 Acre Lot
- Mountain View
- South Shades Crest Elementary School Rated A
- Heavily Wooded Lot
- Deck
About This Home
As of June 2020FLASH SALE 10/24-10/28 ONLY at $300,000! Back on the market! Contract fell thru due to buyer financing, do not miss this opportunity!!! This exceptional Hoover home with SHELBY COUNTY TAXES boasts quality at every turn! Gorgeous soaring ceilings in the dining room, custom kitchen with marble/stone backsplash that opens up to the family room, his/hers master closets. Brand new finished basement fit for a king's man cave, theater space, pool table, and/or family room with a full bath and high ceilings! The yard has lush landscaping with a beautiful view and incomparable quality in the rear. Located in Hoover with this friendly cul-de-sac setting, this home is not too miss!
Home Details
Home Type
- Single Family
Est. Annual Taxes
- $2,009
Year Built
- Built in 2004
Lot Details
- 0.89 Acre Lot
- Cul-De-Sac
- Sprinkler System
- Heavily Wooded Lot
HOA Fees
- $19 Monthly HOA Fees
Parking
- 2 Car Attached Garage
- Basement Garage
- Side Facing Garage
Home Design
- Four Sided Brick Exterior Elevation
Interior Spaces
- 2-Story Property
- Crown Molding
- Smooth Ceilings
- Cathedral Ceiling
- Gas Log Fireplace
- Stone Fireplace
- Window Treatments
- Bay Window
- Dining Room
- Den with Fireplace
- Bonus Room
- Workshop
- Mountain Views
- Pull Down Stairs to Attic
- Home Security System
Kitchen
- Breakfast Bar
- Convection Oven
- Electric Oven
- Electric Cooktop
- Built-In Microwave
- Dishwasher
- Stainless Steel Appliances
- Kitchen Island
- Stone Countertops
- Disposal
Flooring
- Wood
- Carpet
- Tile
Bedrooms and Bathrooms
- 4 Bedrooms
- Sitting Area In Primary Bedroom
- Primary Bedroom on Main
- Split Bedroom Floorplan
- Walk-In Closet
- Hydromassage or Jetted Bathtub
- Bathtub and Shower Combination in Primary Bathroom
- Separate Shower
- Linen Closet In Bathroom
Laundry
- Laundry Room
- Laundry on main level
- Washer and Electric Dryer Hookup
Basement
- Partial Basement
- Natural lighting in basement
Outdoor Features
- Deck
Utilities
- Two cooling system units
- Two Heating Systems
- Heating System Uses Gas
- Underground Utilities
- Gas Water Heater
- Septic Tank
Community Details
- Association fees include common grounds mntc
- Self Managed Association
Listing and Financial Details
- Assessor Parcel Number 13-3-05-0-002-029.000
Ownership History
Purchase Details
Home Financials for this Owner
Home Financials are based on the most recent Mortgage that was taken out on this home.Purchase Details
Home Financials for this Owner
Home Financials are based on the most recent Mortgage that was taken out on this home.Purchase Details
Home Financials for this Owner
Home Financials are based on the most recent Mortgage that was taken out on this home.Purchase Details
Home Financials for this Owner
Home Financials are based on the most recent Mortgage that was taken out on this home.Similar Homes in the area
Home Values in the Area
Average Home Value in this Area
Purchase History
| Date | Type | Sale Price | Title Company |
|---|---|---|---|
| Warranty Deed | $372,000 | None Available | |
| Warranty Deed | $305,000 | None Available | |
| Warranty Deed | $274,000 | -- | |
| Warranty Deed | $38,000 | -- |
Mortgage History
| Date | Status | Loan Amount | Loan Type |
|---|---|---|---|
| Open | $353,400 | New Conventional | |
| Previous Owner | $313,708 | New Conventional | |
| Previous Owner | $299,475 | FHA | |
| Previous Owner | $260,000 | New Conventional | |
| Previous Owner | $48,750 | Credit Line Revolving | |
| Previous Owner | $219,200 | Unknown | |
| Previous Owner | $212,000 | Unknown | |
| Previous Owner | $232,050 | Construction | |
| Closed | $41,100 | No Value Available |
Property History
| Date | Event | Price | Change | Sq Ft Price |
|---|---|---|---|---|
| 06/24/2020 06/24/20 | Sold | $371,900 | +0.5% | $117 / Sq Ft |
| 05/12/2020 05/12/20 | For Sale | $369,900 | +21.3% | $116 / Sq Ft |
| 11/26/2018 11/26/18 | Sold | $305,000 | -3.1% | $96 / Sq Ft |
| 10/29/2018 10/29/18 | Price Changed | $314,900 | +5.0% | $99 / Sq Ft |
| 10/24/2018 10/24/18 | Price Changed | $300,000 | -4.7% | $94 / Sq Ft |
| 09/19/2018 09/19/18 | Price Changed | $314,900 | -1.3% | $99 / Sq Ft |
| 09/02/2018 09/02/18 | Price Changed | $318,900 | -0.3% | $100 / Sq Ft |
| 08/14/2018 08/14/18 | Price Changed | $319,900 | -1.5% | $101 / Sq Ft |
| 07/30/2018 07/30/18 | Price Changed | $324,900 | -0.3% | $102 / Sq Ft |
| 07/24/2018 07/24/18 | Price Changed | $325,900 | -0.6% | $103 / Sq Ft |
| 07/13/2018 07/13/18 | Price Changed | $327,900 | -0.3% | $103 / Sq Ft |
| 07/05/2018 07/05/18 | Price Changed | $328,900 | -0.3% | $104 / Sq Ft |
| 06/21/2018 06/21/18 | Price Changed | $329,900 | -2.9% | $104 / Sq Ft |
| 06/04/2018 06/04/18 | Price Changed | $339,900 | -2.9% | $107 / Sq Ft |
| 04/06/2018 04/06/18 | For Sale | $350,000 | -- | $110 / Sq Ft |
Tax History Compared to Growth
Tax History
| Year | Tax Paid | Tax Assessment Tax Assessment Total Assessment is a certain percentage of the fair market value that is determined by local assessors to be the total taxable value of land and additions on the property. | Land | Improvement |
|---|---|---|---|---|
| 2024 | $2,978 | $44,780 | $0 | $0 |
| 2023 | $2,758 | $41,940 | $0 | $0 |
| 2022 | $2,475 | $37,840 | $0 | $0 |
| 2021 | $2,330 | $35,660 | $0 | $0 |
| 2020 | $2,115 | $32,420 | $0 | $0 |
| 2019 | $2,290 | $34,440 | $0 | $0 |
| 2017 | $2,010 | $30,220 | $0 | $0 |
| 2015 | $1,913 | $28,760 | $0 | $0 |
| 2014 | $1,881 | $28,280 | $0 | $0 |
Agents Affiliated with this Home
-

Seller's Agent in 2020
Leda Mims
ARC Realty - Hoover
(205) 243-4599
20 in this area
290 Total Sales
-
T
Buyer's Agent in 2020
Tiffany Spence
RE/MAX
-

Seller's Agent in 2018
Susan Peeples
RE/MAX
(205) 914-1235
1 in this area
130 Total Sales
Map
Source: Greater Alabama MLS
MLS Number: 810196
APN: 13-3-05-0-002-029-000
- 1425 Canyon Ln
- 240 Russet Woods Dr
- 230 Russet Woods Dr
- 5861 Shades Run Ln
- 137 Southview Dr
- 1813 Southpointe Cir
- 5808 Willow Lake Dr
- 120 Southview Ln
- 108 Southview Dr
- 3709 Guyton Rd
- 600 Southdale Ln
- 1555 Creekside Dr
- 4045 S Shades Crest Rd
- 5911 Peachwood Cir
- 5960 Waterscape Pass
- 1937 Cyrus Cove Dr
- 1982 Cyrus Cove Dr
- 5912 Waterscape Pass
- 2725 Griffin Way
- 1956 Blackridge Rd

