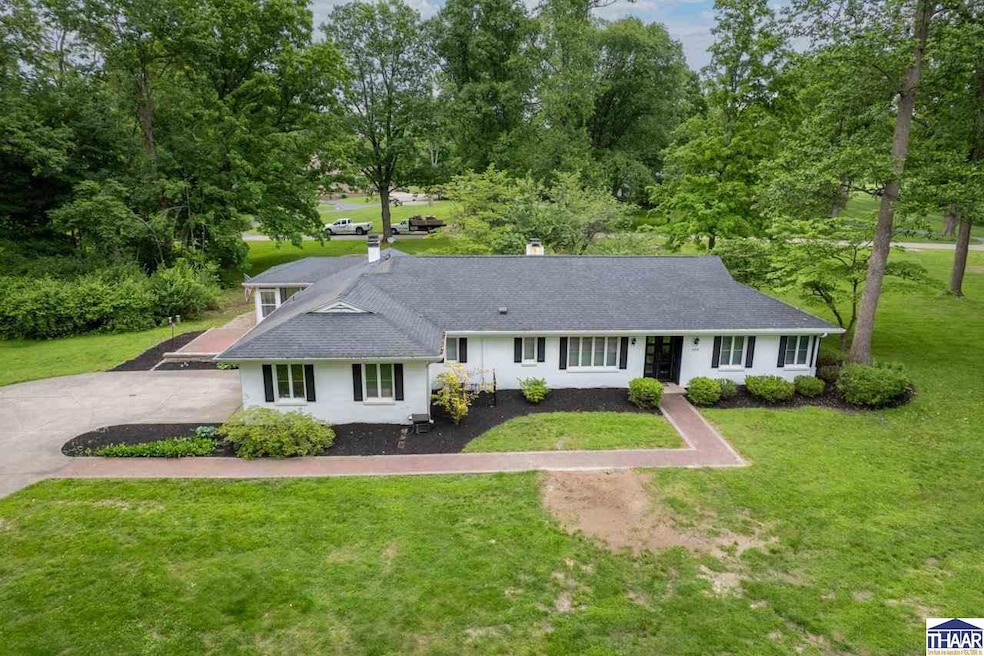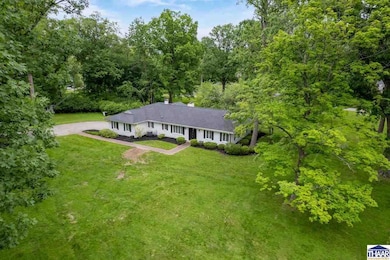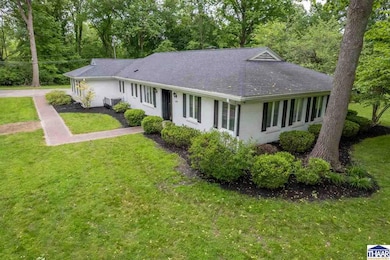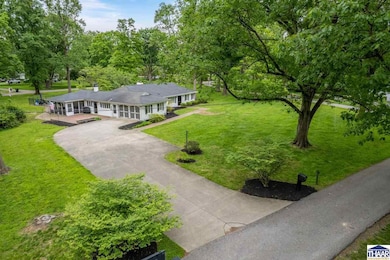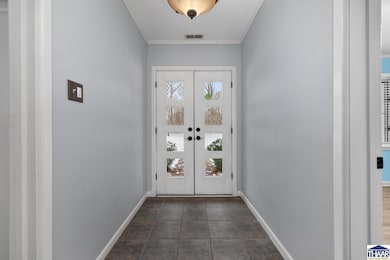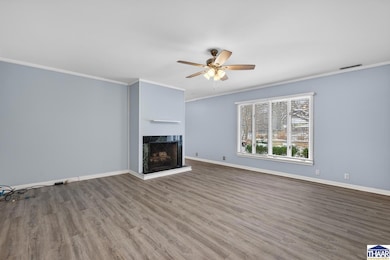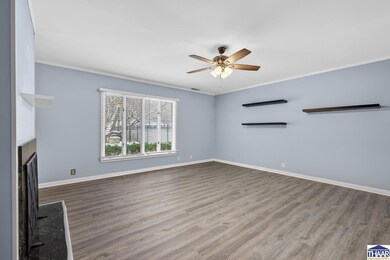1159 S Ravine St Terre Haute, IN 47802
Estimated payment $2,206/month
Highlights
- In Ground Pool
- New Flooring
- Corner Lot
- Honey Creek Middle School Rated 9+
- Multiple Fireplaces
- Granite Countertops
About This Home
Welcome to this stunning home located in the highly desirable Allendale Subdivision in South Terre Haute! Situated on a rare and beautiful 2-acre lot, this spacious 4-bedroom, 2.5-bath home offers the perfect blend of comfort, privacy, and functionality. The home features two fireplaces that add warmth and charm to both living spaces. Step outside to your private backyard oasis complete with an in-ground pool—perfect for entertaining, relaxing, and enjoying summer to the fullest. With generous living areas, a sought-after location, and plenty of room inside and out, this property is truly one of a kind. Don’t miss your chance to own this incredible home in one of Terre Haute’s most established neighborhoods!
Home Details
Home Type
- Single Family
Est. Annual Taxes
- $2,878
Year Built
- Built in 1950
Lot Details
- 2.02 Acre Lot
- Aluminum or Metal Fence
- Corner Lot
Home Design
- Brick Exterior Construction
- Slab Foundation
- Shingle Roof
Interior Spaces
- 2,430 Sq Ft Home
- 1-Story Property
- Ceiling Fan
- Multiple Fireplaces
- Double Pane Windows
- Blinds
- Formal Dining Room
- Screened Porch
- New Flooring
- Laundry on main level
Kitchen
- Gas Oven or Range
- Dishwasher
- Granite Countertops
Bedrooms and Bathrooms
- 4 Bedrooms
Parking
- 2 Car Attached Garage
- Driveway
Outdoor Features
- In Ground Pool
- Patio
Schools
- Dixie Bee Elementary School
- Honey Creek Middle School
- Terre Haute South High School
Utilities
- Forced Air Heating and Cooling System
- Multiple Heating Units
- Hot Water Heating System
- Heating System Uses Natural Gas
- Radiant Heating System
- Gas Available
- Gas Water Heater
- Water Softener Leased
Community Details
- No Home Owners Association
- Allendale Subdivision
Listing and Financial Details
- Assessor Parcel Number 84-09-22-227-001.000-004
Map
Home Values in the Area
Average Home Value in this Area
Tax History
| Year | Tax Paid | Tax Assessment Tax Assessment Total Assessment is a certain percentage of the fair market value that is determined by local assessors to be the total taxable value of land and additions on the property. | Land | Improvement |
|---|---|---|---|---|
| 2024 | $2,878 | $253,400 | $96,400 | $157,000 |
| 2023 | $3,112 | $246,500 | $96,400 | $150,100 |
| 2022 | $2,777 | $227,600 | $96,400 | $131,200 |
| 2021 | $3,149 | $234,400 | $112,700 | $121,700 |
| 2020 | $2,470 | $211,600 | $85,200 | $126,400 |
| 2019 | $2,455 | $209,000 | $83,600 | $125,400 |
| 2018 | $4,385 | $228,600 | $106,500 | $122,100 |
| 2017 | $2,563 | $193,600 | $72,200 | $121,400 |
| 2016 | $2,599 | $190,100 | $70,800 | $119,300 |
| 2014 | $2,409 | $179,100 | $68,000 | $111,100 |
| 2013 | $2,409 | $178,300 | $67,300 | $111,000 |
Property History
| Date | Event | Price | List to Sale | Price per Sq Ft | Prior Sale |
|---|---|---|---|---|---|
| 12/04/2025 12/04/25 | For Sale | $374,999 | +11.9% | $154 / Sq Ft | |
| 08/01/2022 08/01/22 | Sold | $335,000 | 0.0% | $138 / Sq Ft | View Prior Sale |
| 06/23/2022 06/23/22 | Pending | -- | -- | -- | |
| 06/21/2022 06/21/22 | For Sale | $335,000 | -- | $138 / Sq Ft |
Purchase History
| Date | Type | Sale Price | Title Company |
|---|---|---|---|
| Warranty Deed | $335,000 | Integrity Title Services | |
| Warranty Deed | -- | None Available | |
| Corporate Deed | -- | -- | |
| Trustee Deed | -- | None Available |
Mortgage History
| Date | Status | Loan Amount | Loan Type |
|---|---|---|---|
| Previous Owner | $207,850 | VA | |
| Previous Owner | $174,000 | New Conventional | |
| Previous Owner | $132,000 | New Conventional |
Source: Terre Haute Area Association of REALTORS®
MLS Number: 108138
APN: 84-09-22-227-001.000-004
- 60 E Longridge Rd
- 41 E Longridge Rd
- 25 E Longridge Rd
- 31 E Gateway Dr
- 110 Southglen Rd
- 44 Allendale
- 114 Southglen Rd Unit 32
- 111 E Southglen Dr
- 33 S Crescent St
- 15 Southridge Rd
- 226 Highland Ct
- 47 Ridgecrest Ct
- 1897 E Crystal Creek Dr
- 1642 E Crystal Creek Dr
- 411 Edgemoor Rd
- 98 Southgate Ct
- 93 Forest Glen Ct
- 6727 E Manor Dr
- 250 Southridge Rd
- 37 Doe Ct
- 7020 Clubhouse Ln
- 1200 E Elmwood Dr
- 8362 S Us Highway 41
- 1516 E Springhill Dr
- 1102 E Springhill Dr
- 1759 E Morgan Dr
- 4301 S 6th St
- 2475 Rj Builders Ln
- 2591 S 25th St
- 200 W Wheeler Ave
- 1526 S 12th St
- 1525 S 7th St Unit NE
- 1521 S Center St Unit 4
- 0 Bill Farr Dr
- 100 Antioch Cir E
- 500 College Ave
- 7700 E Vermont Dr
- 615 S Brown Ave
- 208 S 9th St
- 68 S 21st St Unit B
