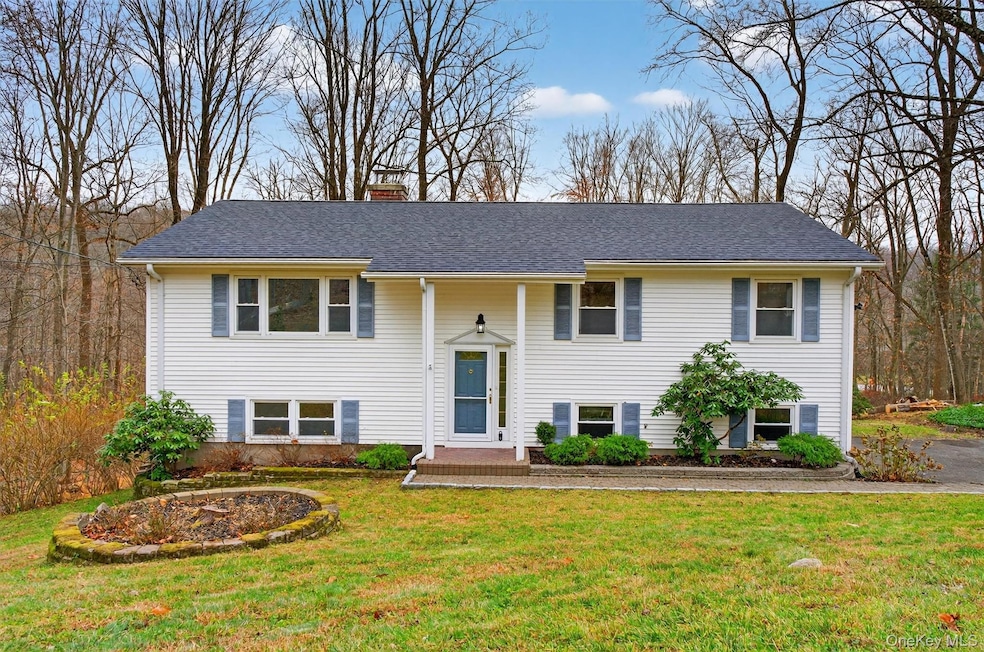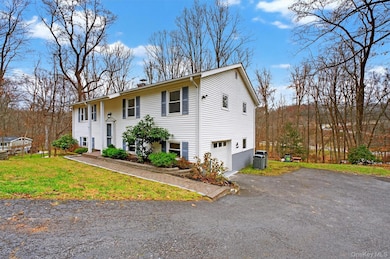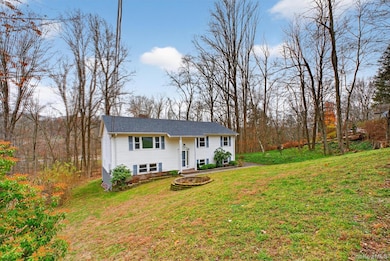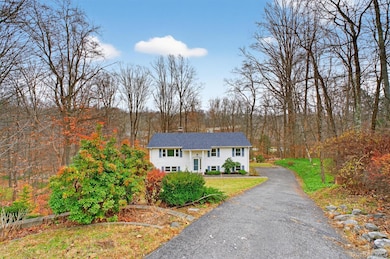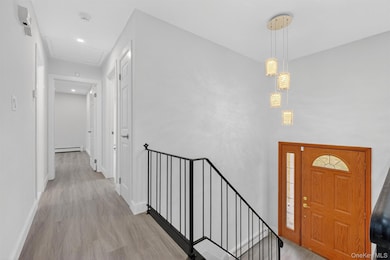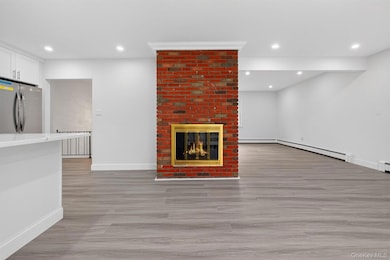1159 Winding Ct Mohegan Lake, NY 10547
Estimated payment $4,800/month
Highlights
- Open Floorplan
- Raised Ranch Architecture
- Double Vanity
- Yorktown High School Rated A
- Eat-In Kitchen
- Storage
About This Home
Welcome to 1159 Winding Court, nestled in the serene setting of Mohegan Lake, NY. This modern and meticulously updated home offers a blend of contemporary style and comfort, perfect for today's homeowner. Step inside to discover a bright and inviting space boasting 3 spacious bedrooms and 2 remodeled bathrooms. The home spans 1,448 square feet, ensuring ample room for relaxation and entertainment. The newly installed kitchen featuring sleek cabinetry and new appliances, seamlessly connecting to the living areas great for entertaining. Every detail has been thoughtfully enhanced, from the pristine new floors to the new heating system and the new roof overhead. This home stands on an expansive 39,100 square foot lot, offering a private yard for outdoor activities and future landscaping possibilities. Positioned at the end of cul-de-sac, 1159 Winding Court offers peace and privacy, while being conveniently close to the Taconic State Parkway, shopping hubs like Trader Joe’s and BJ’s, and an array of parks for outdoor enthusiasts. Experience the comfort of modern living with the charm of a neighborhood setting. Discover your future in this beautifully updated home, ready to welcome you.
Listing Agent
Compass Greater NY, LLC Brokerage Phone: 914-214-8922 License #10401285799 Listed on: 12/01/2025

Home Details
Home Type
- Single Family
Est. Annual Taxes
- $15,447
Year Built
- Built in 1964
Lot Details
- 0.96 Acre Lot
Parking
- 1 Car Garage
- Driveway
Home Design
- Raised Ranch Architecture
- Vinyl Siding
Interior Spaces
- 1,488 Sq Ft Home
- 2-Story Property
- Open Floorplan
- Storage
- Finished Basement
Kitchen
- Eat-In Kitchen
- Oven
- Range
- Dishwasher
Bedrooms and Bathrooms
- 3 Bedrooms
- 2 Full Bathrooms
- Double Vanity
Laundry
- Dryer
- Washer
Schools
- Mohansic Elementary School
- Mildred E Strang Middle School
- Yorktown High School
Utilities
- No Cooling
- Baseboard Heating
- Hot Water Heating System
- Septic Tank
Listing and Financial Details
- Assessor Parcel Number 5400-026-014-00001-000-0024
Map
Home Values in the Area
Average Home Value in this Area
Tax History
| Year | Tax Paid | Tax Assessment Tax Assessment Total Assessment is a certain percentage of the fair market value that is determined by local assessors to be the total taxable value of land and additions on the property. | Land | Improvement |
|---|---|---|---|---|
| 2024 | $15,332 | $9,650 | $1,750 | $7,900 |
| 2023 | $14,685 | $9,650 | $1,750 | $7,900 |
| 2022 | $14,161 | $9,650 | $1,750 | $7,900 |
| 2021 | $13,946 | $9,650 | $1,750 | $7,900 |
| 2020 | $13,836 | $9,650 | $1,750 | $7,900 |
| 2019 | $13,671 | $9,650 | $1,750 | $7,900 |
| 2018 | $11,422 | $9,650 | $1,750 | $7,900 |
| 2017 | $7,394 | $9,650 | $1,750 | $7,900 |
| 2016 | $17,346 | $9,650 | $1,750 | $7,900 |
| 2015 | $7,283 | $9,650 | $1,750 | $7,900 |
| 2014 | $7,283 | $9,650 | $1,750 | $7,900 |
| 2013 | $7,283 | $9,650 | $1,750 | $7,900 |
Property History
| Date | Event | Price | List to Sale | Price per Sq Ft |
|---|---|---|---|---|
| 12/01/2025 12/01/25 | For Sale | $669,999 | -- | $450 / Sq Ft |
Purchase History
| Date | Type | Sale Price | Title Company |
|---|---|---|---|
| Bargain Sale Deed | $565,000 | Stewart Title Insurance Compan |
Source: OneKey® MLS
MLS Number: 938609
APN: 5400-026-014-00001-000-0024
- 2802 Deer St
- 2950 Stony St
- 3258 Old Crompond Rd
- 2747 Larkspur St
- 929 Fox Meadow Rd
- 2657 Stony St
- 2887 Old Yorktown Rd
- 2357 Granville Ct
- 2385 Bunney Ln
- 172 Ridgeview Ln
- 724 Locksley Rd
- 3183 Dale St
- 13 Acorn Ln
- 3701 Old Crompond Rd
- 1626 Mogul Dr Unit 1626
- 1628 Mogul Dr Unit 23A
- 103 Norfolk Ct
- 1645 Amazon Rd Unit 1645
- 1639 Mogul Dr Unit 1639
- 2891 Grant Ave
- 2796 Old Yorktown Rd
- 2355 Vista Ct
- 2130 Hunterbrook Rd
- 913 Parkway Place
- 30 Lakeland Ave
- 209 New Chalet Dr
- 1860 E Main St
- 1821 E Main St Unit 1
- 1870 Baldwin Rd Unit 61
- 670 E Main St
- 188 Long Hill Dr Unit 188 Long Hill Drive
- 3479 Lexington Ave Unit L-8
- 3208 Douglas Dr
- 11 Woods Brooke Ln Unit 1
- 4 Sonoma Rd
- 177 Virginia Rd
- 6 Cumberland Ct
- 125 Vail Ave Unit F
- 2091 Maple Ave
- 4 Goldman Ct
