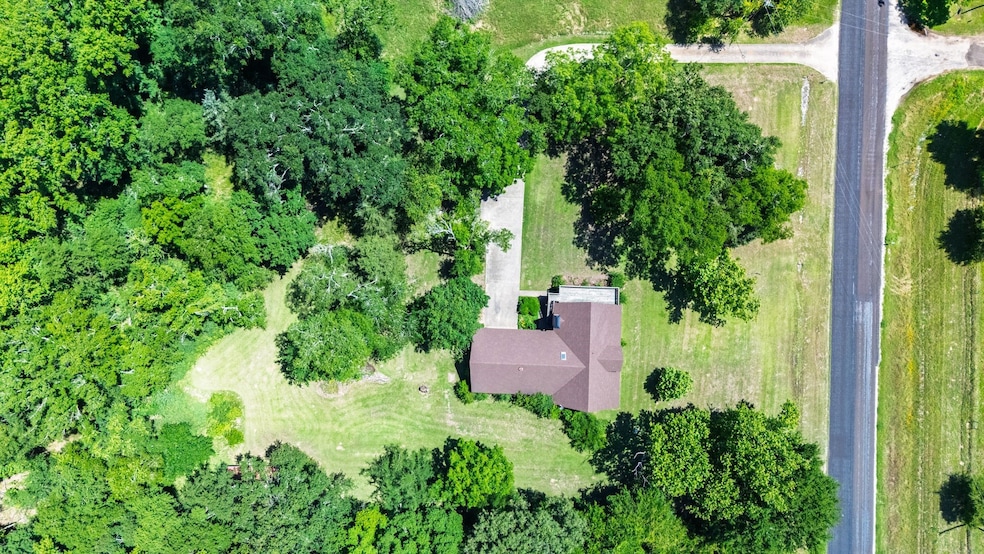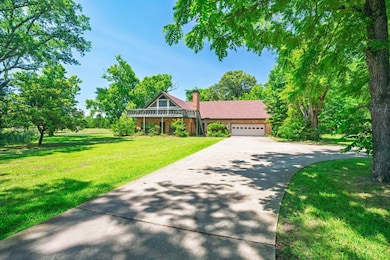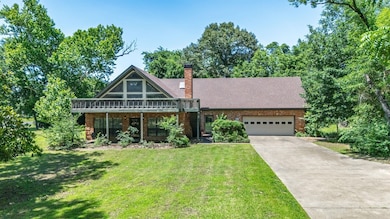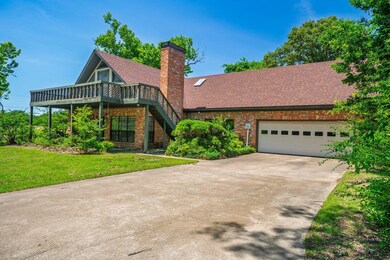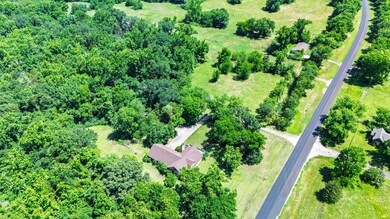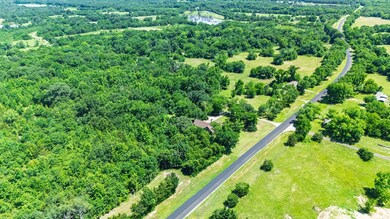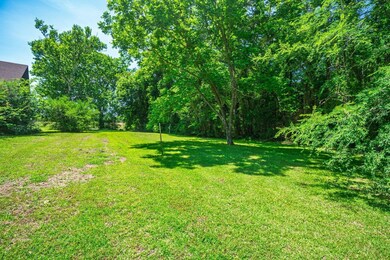11591 Farm Road 269 S Pickton, TX 75471
Estimated payment $2,716/month
Highlights
- 12.8 Acre Lot
- Partially Wooded Lot
- Cathedral Ceiling
- Open Floorplan
- Traditional Architecture
- Loft
About This Home
Check out this brick chalet-style home with character and charm on a mostly wooded 12.8 acres with AG-exemption in Southern Hopkins County! A concrete drive to them main house allows easy access to this delightful property. Inside the main house, a 20x20 great room features brick paver flooring, cathedral ceilings, a nice built-in bookcase, brick fireplace, and tons of windows. A second 16x28 living room, with brick paver flooring, could be converted into a third bedroom. An open floor plan provides an easy flow from dining room to the great room. The kitchen includes lots of cabinet storage, a cooktop stove, and double wall oven. Downstairs is the large 14x19 primary ensuite with double sinks, garden tub, 2 separate walk-in closets, and separate shower. Guests also have access to a half-bath downstairs. Upstairs, you'll find a loft, 2nd bedroom with a walk-in closet, and full bathroom. Enjoy a bird's eye view from the 2nd story front deck, accessed from outside. Additional bonuses are high-grade wood panel walls in both living areas and dining room, covered front porch with swing, 2-car attached garage, and storage shed. A smaller house, currently with a tenant, also comes with this property. For more acreage, next door in a separate living, you'll also find 36.9 acres with small ranch house that you can keep as a rental or use it for hosting family or guests. Retreat to this quiet country setting with a private yard and enchanting outdoor space!
Listing Agent
Janet Martin Realty Brokerage Phone: 903-885-1234 License #0479952 Listed on: 11/12/2025
Home Details
Home Type
- Single Family
Est. Annual Taxes
- $3,892
Year Built
- Built in 1980
Lot Details
- 12.8 Acre Lot
- Partially Fenced Property
- Barbed Wire
- Level Lot
- Partially Wooded Lot
- Many Trees
- Private Yard
Parking
- 2 Car Attached Garage
- Driveway
Home Design
- Traditional Architecture
- Brick Exterior Construction
- Slab Foundation
- Composition Roof
Interior Spaces
- 2,617 Sq Ft Home
- 2-Story Property
- Open Floorplan
- Paneling
- Cathedral Ceiling
- Ceiling Fan
- Wood Burning Fireplace
- Self Contained Fireplace Unit Or Insert
- Loft
Kitchen
- Double Oven
- Electric Oven
- Electric Cooktop
- Dishwasher
- Disposal
Flooring
- Brick
- Carpet
- Pavers
- Vinyl
Bedrooms and Bathrooms
- 2 Bedrooms
- Walk-In Closet
- Soaking Tub
Outdoor Features
- Covered Patio or Porch
- Outdoor Storage
Schools
- Comopickto Elementary School
- Comopickto High School
Additional Features
- Pasture
- Central Heating and Cooling System
Community Details
- Rural Hopkins County Subdivision
Listing and Financial Details
- Assessor Parcel Number Part of R000016258
Map
Home Values in the Area
Average Home Value in this Area
Tax History
| Year | Tax Paid | Tax Assessment Tax Assessment Total Assessment is a certain percentage of the fair market value that is determined by local assessors to be the total taxable value of land and additions on the property. | Land | Improvement |
|---|---|---|---|---|
| 2024 | $3,892 | $359,420 | -- | -- |
| 2023 | $295 | $22,000 | $22,000 | -- |
| 2022 | $2,945 | $296,200 | $0 | $0 |
| 2021 | $2,434 | $0 | $0 | $0 |
| 2020 | $3,853 | $0 | $0 | $0 |
| 2019 | $3,853 | $0 | $0 | $0 |
| 2018 | $3,853 | $0 | $0 | $0 |
| 2017 | -- | $0 | $0 | $0 |
| 2016 | -- | $0 | $0 | $0 |
| 2015 | -- | $0 | $0 | $0 |
| 2014 | -- | $0 | $0 | $0 |
Property History
| Date | Event | Price | List to Sale | Price per Sq Ft |
|---|---|---|---|---|
| 11/12/2025 11/12/25 | Price Changed | $779,000 | +133.9% | $298 / Sq Ft |
| 11/12/2025 11/12/25 | For Sale | $333,000 | -26.6% | $225 / Sq Ft |
| 11/12/2025 11/12/25 | For Sale | $453,900 | -43.2% | $173 / Sq Ft |
| 06/09/2025 06/09/25 | For Sale | $799,000 | -- | $305 / Sq Ft |
Source: North Texas Real Estate Information Systems (NTREIS)
MLS Number: 21110958
APN: R000016257
- 1706 County Road 2420
- 29.987 Acres Texas 11
- 9834 Farm Road 269 S
- 14581 Texas Highway 11 E
- 17113 Texas Highway 11 E
- 236 County Road 2391
- 2051 County Road 2389
- 0 S Farm Road 269 Unit 18127800
- TBD County Road 2383
- 4 Acres County Road 2402
- 18 Acres County Road 2402
- 14948 Farm Road 269 S
- 11591-1 Farm Road 269 S
- 11591-2 Farm Road 269 S
- 760 County Road 2423
- 800 County Road 2390
- 87 Acres Farm Road 269 S
- 1816 County Road 2386
- 605 N Main St
- 1124 N Main St
- 235 Private Road 5834
- 271 County Road 3604
- 116 Kimberly St
- 207 County Road 1739
- 412 Austin Acre Rd
- 744 County Road 1210
- 1533 Industrial Dr E Unit 128
- 1533 Industrial Dr E Unit 223
- 400 Bill Bradford Rd Unit 13
- 779 County Road 1971
- 417 Martin Luther King Junior Dr
- 415 Martin Luther King Junior Dr
- 707 Fuller St Unit D
- 1220 Texas St Unit 9
- 1699 Arbala Rd
- 601-701 Industrial Dr
- 701 Cranford St
- 1118 E Goode St Unit A
