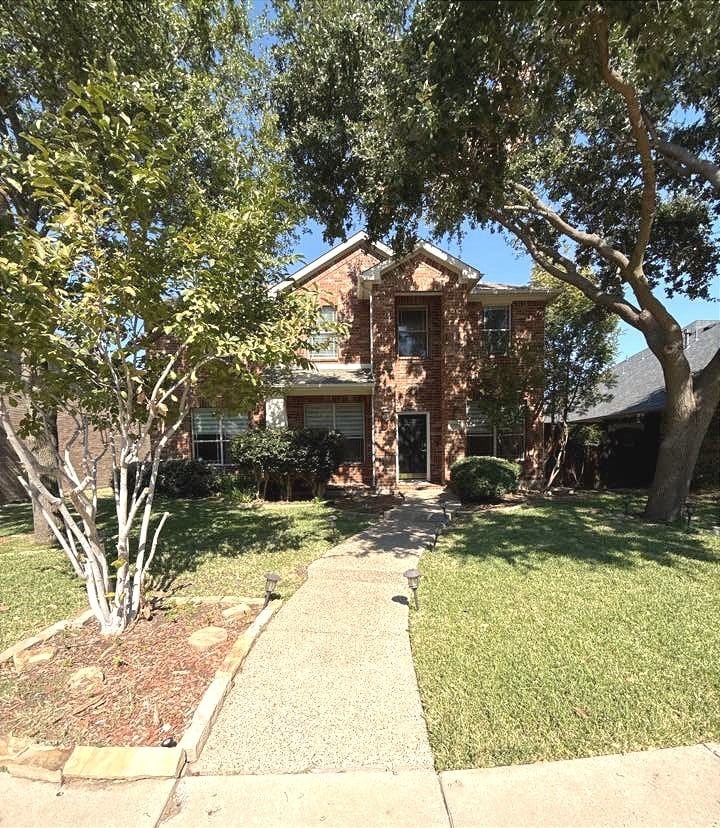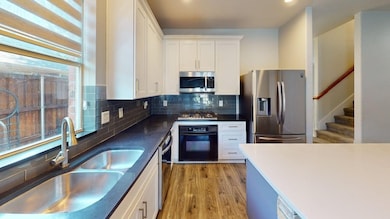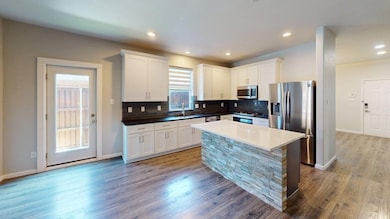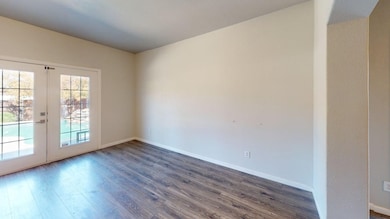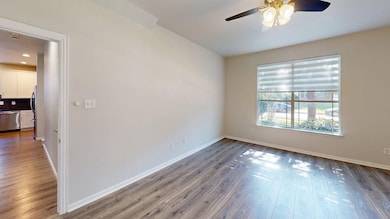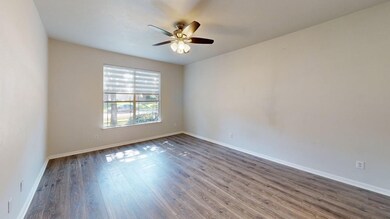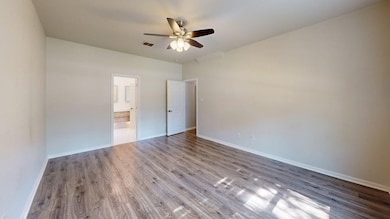11594 La Grange Dr Frisco, TX 75035
East Frisco NeighborhoodHighlights
- Outdoor Pool
- 2 Car Attached Garage
- Laundry Room
- Sem Elementary School Rated A
- Soaking Tub
About This Home
Step inside this beautiful 2,845 SqFt two-story home featuring 4 bedrooms and 2.5 bathrooms in Frisco’s desirable Panther Creek Estates Phase II neighborhood. The open and inviting kitchen is equipped with a refrigerator, dishwasher, microwave, and oven, complemented by granite countertops, a kitchen island, a breakfast bar, and built-in cabinetry for ample storage. Bright and spacious living areas offer a perfect setting for entertaining, with large windows, a cozy fireplace, and a flowing layout accented by carpet and tile flooring in all the right places. Additional spaces include a formal dining room and an upstairs game room, ideal for work, play, or relaxation. The primary suite boasts a generous walk-in closet and a luxurious ensuite bath with a garden tub and separate shower. Secondary bedrooms are well-sized with walk-in closets, offering comfort and versatility for family or guests. A full-size laundry room includes a washer and dryer, along with plenty of space for organization. The home also features a 2-car garage for convenient parking and storage. Step outside to a beautifully landscaped backyard with a covered patio, pergola, and a stunning in-ground swimming pool—perfect for summer entertaining, relaxing weekends, or hosting family and friends. Located in the highly sought-after Panther Creek Estates community, residents enjoy access to a community pool, parks, and scenic walking trails, all within close proximity to top-rated Frisco ISD schools, dining, and shopping.
Listing Agent
On Q Property Management Brokerage Phone: 469-830-9272 License #0801941 Listed on: 11/03/2025
Home Details
Home Type
- Single Family
Est. Annual Taxes
- $7,048
Year Built
- Built in 2004
Parking
- 2 Car Attached Garage
- Driveway
Interior Spaces
- 2,854 Sq Ft Home
- 2-Story Property
- Living Room with Fireplace
Kitchen
- Electric Oven
- Microwave
- Dishwasher
- Disposal
Bedrooms and Bathrooms
- 4 Bedrooms
- 3 Full Bathrooms
- Soaking Tub
Laundry
- Laundry Room
- Washer
Schools
- Sem Elementary School
- Heritage High School
Additional Features
- Outdoor Pool
- 6,970 Sq Ft Lot
- Cable TV Available
Listing and Financial Details
- Residential Lease
- Property Available on 11/3/25
- Tenant pays for all utilities
- Legal Lot and Block 41 / E
- Assessor Parcel Number R814200E04101
Community Details
Overview
- Panther Creek Estates Homeowners Association
- Panther Creek Estates Ph II Subdivision
Pet Policy
- Pets Allowed
Map
Source: North Texas Real Estate Information Systems (NTREIS)
MLS Number: 21103346
APN: R-8142-00E-0410-1
- 11611 La Grange Dr
- 11538 Corsicana Dr
- 11577 Mansfield Dr
- 11687 Corsicana Dr
- 11852 Giddings Dr
- 11877 Del Rio Dr
- 11344 Corsicana Dr
- 11518 Brompton Dr
- 11984 Del Rio Dr
- Duets D417 Plan at Lexington - Duets 41s
- Duets D413 Plan at Lexington - Duets 41s
- Duets D419 Plan at Lexington - Duets 41s
- Duets D411 Plan at Lexington - Duets 41s
- 11821 Stephenville Dr
- 11572 Stephenville Dr
- 11310 Seguin Dr
- 12342 Salem Dr
- Riveria Plan at Lexington - Heritage Series 64's
- Sydney Plan at Lexington - Legacy Series 55's
- Manhatten Plan at Lexington - Legacy Series 55's
- 11611 La Grange Dr
- 11680 Mansfield Dr
- 11692 Chepstow Crescent Ct
- 11983 Del Rio Dr
- 11266 La Grange Dr
- 11465 Kingsville Dr
- 11171 Mansfield Dr
- 11821 Stephenville Dr
- 11963 Stephenville Dr
- 12455 Eldorado Pkwy
- 11250 Luckenbach Dr
- 12500 Live Oak Way
- 10640 Line Berry Ln
- 12201 San Jacinto Unit 3104
- 12449 Glademeadow Dr
- 11565 Gatesville Dr
- 10437 Chantry Ln
- 12424 Princess Dr
- 10250 Bancroft Ln
- 11392 Blackwater Trail
