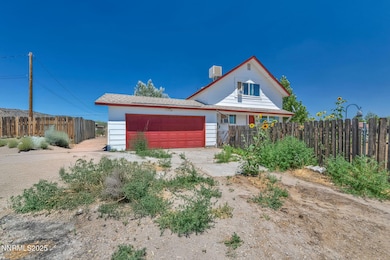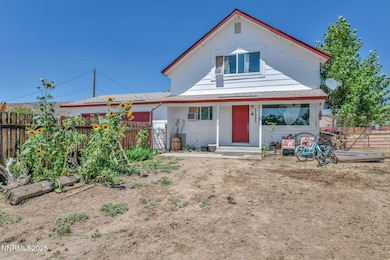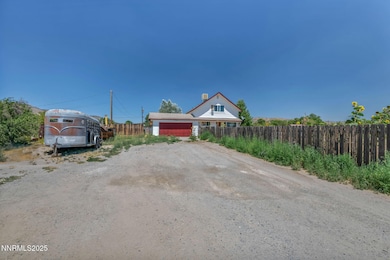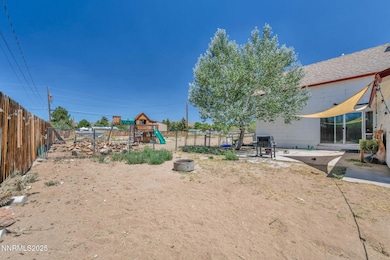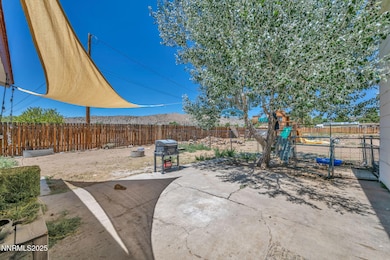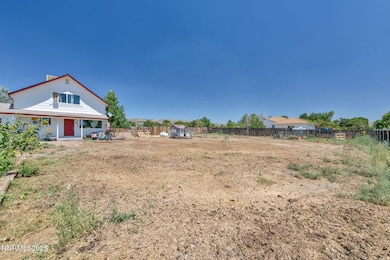Estimated payment $2,158/month
Highlights
- Horses Allowed On Property
- No Units Above
- Wood Flooring
- Stokesdale Elementary School Rated A-
- 1.04 Acre Lot
- Separate Formal Living Room
About This Home
Spacious 2-Story Home on 1 Acre - Zoned for Horses & Ready for Your Vision
Welcome to this inviting 3-bedroom, 2-bathroom home set on a full acre of land—perfectly suited for those seeking space, potential, and the freedom of country living. With 2,000 sq ft of interior space across two stories, this home offers a solid foundation with plenty of room to personalize and grow.
The property is zoned for horses, making it ideal for equestrian use, hobby farming, or simply enjoying the wide-open space. The level, open acre provides a blank slate for landscaping, gardens, outdoor living, or the addition of outbuildings—let your imagination run wild.
With no restrictive HOA and room to breathe, this is the kind of property that invites you to create your own slice of paradise. Whether you're looking for a peaceful homestead, a place for animals, or a project with promise, this home is full of potential and ready to welcome its next chapter.
Short Sale Specialist fee of 5,000.00 dollars due at closing, offers contingent on bank approval.
Home Details
Home Type
- Single Family
Est. Annual Taxes
- $922
Year Built
- Built in 1960
Lot Details
- 1.04 Acre Lot
- No Common Walls
- No Units Located Below
- Back and Front Yard Fenced
- Level Lot
- Property is zoned LDS
Parking
- 2 Car Attached Garage
- Garage Door Opener
Home Design
- Pitched Roof
- Shingle Roof
- Composition Roof
- Asbestos
- Stick Built Home
Interior Spaces
- 2,000 Sq Ft Home
- 2-Story Property
- Double Pane Windows
- Blinds
- Rods
- Separate Formal Living Room
- Combination Kitchen and Dining Room
- Crawl Space
- Electric Cooktop
Flooring
- Wood
- Ceramic Tile
Bedrooms and Bathrooms
- 3 Bedrooms
- Walk-In Closet
- 2 Full Bathrooms
Laundry
- Laundry in Garage
- Dryer
- Washer
Schools
- Lemmon Valley Elementary School
- Obrien Middle School
- North Valleys High School
Utilities
- No Cooling
- Heating System Uses Propane
- Heating System Powered By Owned Propane
- Private Water Source
- Well
- Tankless Water Heater
- Propane Water Heater
- Septic Tank
Additional Features
- Storage Shed
- Horses Allowed On Property
Community Details
- No Home Owners Association
- Lemmon Valley Cdp Community
- Heppner 3 Subdivision
Listing and Financial Details
- Short Sale
- Assessor Parcel Number 08036202
Map
Home Values in the Area
Average Home Value in this Area
Tax History
| Year | Tax Paid | Tax Assessment Tax Assessment Total Assessment is a certain percentage of the fair market value that is determined by local assessors to be the total taxable value of land and additions on the property. | Land | Improvement |
|---|---|---|---|---|
| 2025 | $922 | $65,024 | $37,975 | $27,049 |
| 2024 | $922 | $61,818 | $35,105 | $26,713 |
| 2023 | $896 | $57,705 | $33,075 | $24,630 |
| 2022 | $830 | $49,874 | $29,750 | $20,124 |
| 2021 | $333 | $39,466 | $19,880 | $19,586 |
| 2020 | $314 | $38,183 | $19,005 | $19,178 |
| 2019 | $304 | $37,172 | $19,005 | $18,167 |
| 2018 | $298 | $30,956 | $13,545 | $17,411 |
| 2017 | $287 | $29,991 | $12,880 | $17,111 |
| 2016 | $275 | $26,888 | $9,800 | $17,088 |
| 2015 | $70 | $25,711 | $8,995 | $16,716 |
| 2014 | $253 | $22,007 | $7,140 | $14,867 |
| 2013 | -- | $19,715 | $5,285 | $14,430 |
Property History
| Date | Event | Price | List to Sale | Price per Sq Ft | Prior Sale |
|---|---|---|---|---|---|
| 08/22/2025 08/22/25 | Price Changed | $394,000 | -7.1% | $197 / Sq Ft | |
| 08/09/2025 08/09/25 | Price Changed | $424,000 | -8.6% | $212 / Sq Ft | |
| 07/23/2025 07/23/25 | For Sale | $464,000 | -2.3% | $232 / Sq Ft | |
| 10/13/2023 10/13/23 | Sold | $475,000 | 0.0% | $238 / Sq Ft | View Prior Sale |
| 09/11/2023 09/11/23 | Pending | -- | -- | -- | |
| 09/06/2023 09/06/23 | Price Changed | $475,000 | -4.8% | $238 / Sq Ft | |
| 08/03/2023 08/03/23 | For Sale | $499,000 | +16.0% | $250 / Sq Ft | |
| 10/28/2021 10/28/21 | Sold | $430,000 | +4.2% | $215 / Sq Ft | View Prior Sale |
| 10/19/2021 10/19/21 | Pending | -- | -- | -- | |
| 10/15/2021 10/15/21 | For Sale | $412,500 | -- | $206 / Sq Ft |
Purchase History
| Date | Type | Sale Price | Title Company |
|---|---|---|---|
| Bargain Sale Deed | $475,000 | Ticor Title | |
| Bargain Sale Deed | $430,000 | First Centennial Title | |
| Interfamily Deed Transfer | -- | None Available | |
| Interfamily Deed Transfer | $145,000 | Western Title Incorporated | |
| Interfamily Deed Transfer | $130,000 | -- | |
| Interfamily Deed Transfer | -- | -- |
Mortgage History
| Date | Status | Loan Amount | Loan Type |
|---|---|---|---|
| Open | $466,396 | FHA |
Source: Northern Nevada Regional MLS
MLS Number: 250053459
APN: 080-362-02
- 11675 Heartpine St
- 11595 Fir Dr
- 11890 Chesapeake Dr
- 11498 Sitka St
- 11720 Oregon Blvd
- 11590 Tupelo St
- 11600 Tupelo St
- 11605 Lemmon Dr
- 11310 Chesapeake Dr
- 8470 Endor Dr Unit Lot 15
- 8465 Endor Dr Unit Lot 87
- 12085 Albert Way
- 11360 Fir Dr
- 11060 Chestnut St
- 11015 Heartpine St
- 483 Niles Ct
- 210 Magnolia Way
- 9024 Antelope Pass Dr
- 8982 Sagemoor Dr
- 130 Boron Ln
- 904 Convair Ct
- 11090 Marymount Dr
- 9755 Silver Sky Pkwy
- 13095 Kernite St
- 12002 Himalaya St
- 9455 Sky Vista Pkwy
- 2460 Snowbrush Ct
- 798 Fire Wheel Dr
- 2464 Snowbrush Ct
- 2454 Snowbrush Ct
- 773 Desert Sage Ct
- 700 Fire Wheel Dr
- 9175 Brown Eagle Ct
- 721 Fire Wheel Dr
- 9250 Lone Wolf Cir
- 7731 Enclave Key Rd
- 548 Aurora View Ct
- 8859 Trifid St
- 7635 Souverain Ln
- 8839 Wolf Moon Dr

