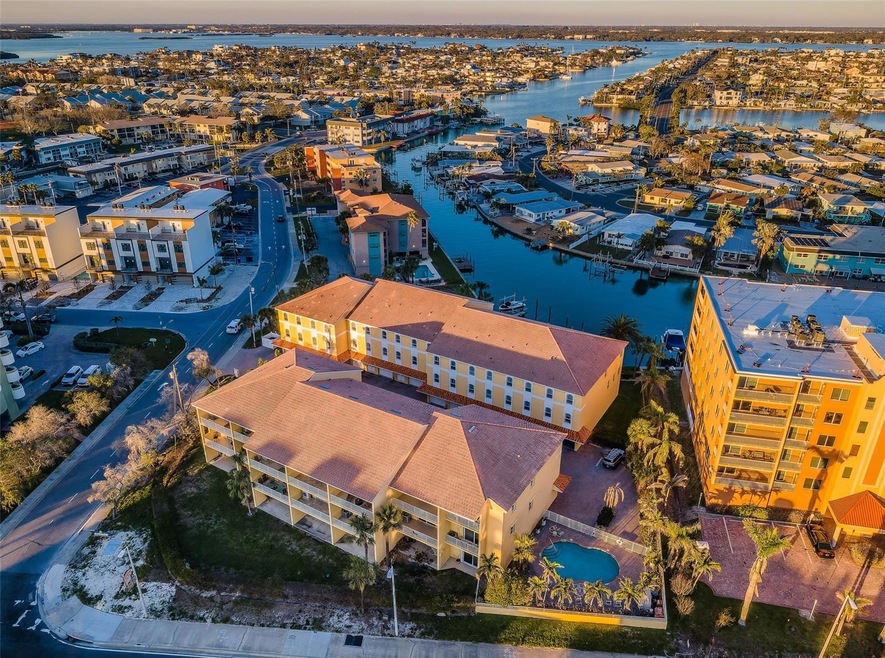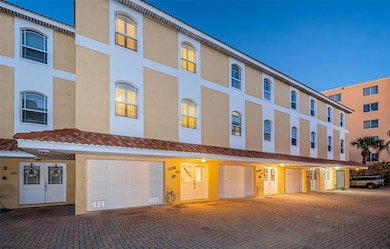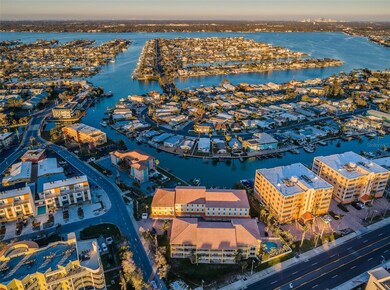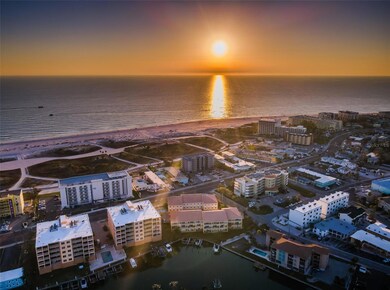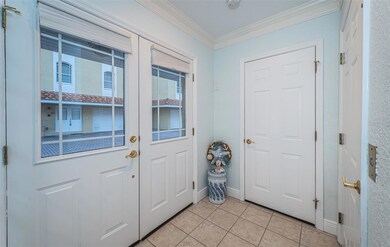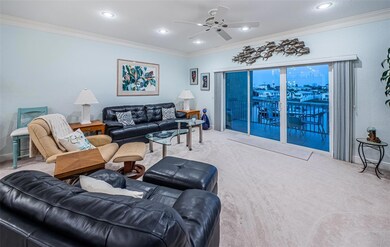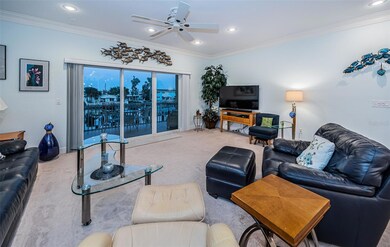11595 Gulf Blvd Unit 6 Treasure Island, FL 33706
Estimated payment $7,365/month
Highlights
- 126 Feet of Salt Water Canal Waterfront
- Dock has access to electricity and water
- Water access To Gulf or Ocean
- Boca Ciega High School Rated A-
- Assigned Boat Slip
- Boat Lift
About This Home
Welcome to this stunning 3-bedroom, 3-bath townhome in the heart of Treasure Island, offering direct waterfront access with a private boat slip and 13,000 lb lift. Nestled in the highly sought-after Isle of Capri neighborhood, this residence is just steps from Treasure Island Beach and within 5-10 minutes walking distance of fantastic restaurants and the iconic John’s Pass. Step inside through the ground-level entryway, where an elevator or staircase leads to the main living area. The main level boasts 9’+ ceilings and an open-concept design perfect for entertaining. The spacious kitchen features granite countertops, stainless steel appliances, bar seating, and ample cabinet storage. The adjacent dining and living areas seamlessly flow onto a large waterfront balcony, where you can enjoy breathtaking canal views. This level also includes a guest suite with nicely tiled tub/shower combo and a convenient under-stair storage area with a beverage cooler. On the upper level, you’ll find a well-appointed laundry closet and extra storage. The second guest bedroom also features an ensuite tub/shower combo. The primary suite is a private retreat with generous space and ideal layout, waterfront views, and access to a private balcony. The spa-like bath includes dual vanities, a jetted soaking tub, a walk-in shower, and a huge walk-in closet. Additional features include impact-rated windows and doors, a 2023 HVAC system, a new tile roof, an in-unit sprinkler system, crown molding throughout, a private elevator to all levels, and an oversized 3+ car garage. Residents enjoy access to a community pool, and the Isle of Capri neighborhood offers pickleball and tennis courts, a dog park, playground, walking trails, shuffleboard, and more. Wake up to sunrises over the water from your private balcony and end your day with sunsets on the beach, just a short 3 minute walk across the street. This is the perfect opportunity to enjoy luxury waterfront living with unbeatable walkability in one of Treasure Island’s most desirable locations.
Listing Agent
CENTURY 21 JIM WHITE & ASSOC Brokerage Phone: 727-367-3795 License #3174263 Listed on: 03/11/2025

Townhouse Details
Home Type
- Townhome
Est. Annual Taxes
- $14,175
Year Built
- Built in 2004
Lot Details
- 126 Feet of Salt Water Canal Waterfront
- Property fronts a saltwater canal
- One Way Street
- West Facing Home
- Water-Smart Landscaping
- Landscaped with Trees
HOA Fees
- $950 Monthly HOA Fees
Parking
- 3 Car Attached Garage
- Tandem Parking
- Garage Door Opener
- Driveway
- Deeded Parking
Home Design
- Custom Home
- Elevated Home
- Tri-Level Property
- Slab Foundation
- Tile Roof
- Block Exterior
- Stucco
Interior Spaces
- 1,958 Sq Ft Home
- Open Floorplan
- Bar Fridge
- Crown Molding
- High Ceiling
- Ceiling Fan
- Shades
- Shutters
- Blinds
- Sliding Doors
- Family Room Off Kitchen
- Combination Dining and Living Room
- Storage Room
- Inside Utility
- Canal Views
- Security Lights
Kitchen
- Eat-In Kitchen
- Cooktop
- Recirculated Exhaust Fan
- Microwave
- Dishwasher
- Stone Countertops
- Disposal
- Whole House Reverse Osmosis System
Flooring
- Carpet
- Tile
Bedrooms and Bathrooms
- 3 Bedrooms
- Primary Bedroom Upstairs
- Split Bedroom Floorplan
- Walk-In Closet
- 3 Full Bathrooms
Laundry
- Laundry closet
- Dryer
- Washer
Accessible Home Design
- Accessible Elevator Installed
Eco-Friendly Details
- Whole House Water Purification
- Reclaimed Water Irrigation System
Pool
- In Ground Pool
- Gunite Pool
- Pool Deck
- Pool Tile
- Pool Lighting
Outdoor Features
- Water access To Gulf or Ocean
- Access To Intracoastal Waterway
- Property is near a marina
- Access to Saltwater Canal
- Seawall
- No Wake Zone
- Boat Lift
- Assigned Boat Slip
- Dock has access to electricity and water
- Deeded Boat Dock
- Dock made with Composite Material
- Balcony
- Deck
- Covered Patio or Porch
- Exterior Lighting
Location
- Flood Zone Lot
- Flood Insurance May Be Required
- Property is near public transit
- Property is near a golf course
Schools
- Azalea Elementary School
- Azalea Middle School
- Boca Ciega High School
Utilities
- Central Heating and Cooling System
- Heat Pump System
- Thermostat
- Water Filtration System
- Electric Water Heater
- Water Purifier
- Water Softener
- High Speed Internet
- Cable TV Available
Listing and Financial Details
- Visit Down Payment Resource Website
- Tax Lot 0060
- Assessor Parcel Number 23-31-15-25998-000-0060
Community Details
Overview
- Association fees include cable TV, pool, internet, maintenance structure, ground maintenance, pest control, trash
- Lamont Mgmt/ Jennifer Cook Association
- Entrada Condo Subdivision
Recreation
- Tennis Courts
- Community Playground
- Community Pool
- Park
- Dog Park
Pet Policy
- 2 Pets Allowed
- Small pets allowed
Security
- Fire and Smoke Detector
- Fire Sprinkler System
Map
Home Values in the Area
Average Home Value in this Area
Tax History
| Year | Tax Paid | Tax Assessment Tax Assessment Total Assessment is a certain percentage of the fair market value that is determined by local assessors to be the total taxable value of land and additions on the property. | Land | Improvement |
|---|---|---|---|---|
| 2024 | $11,458 | $1,132,747 | -- | $1,132,747 |
| 2023 | $11,458 | $746,948 | $0 | $746,948 |
| 2022 | $10,764 | $725,228 | $0 | $725,228 |
| 2021 | $10,074 | $623,881 | $0 | $0 |
| 2020 | $9,211 | $569,113 | $0 | $0 |
| 2019 | $8,106 | $463,504 | $0 | $463,504 |
| 2018 | $7,706 | $472,482 | $0 | $0 |
| 2017 | $6,727 | $376,944 | $0 | $0 |
| 2016 | $6,696 | $368,875 | $0 | $0 |
| 2015 | $6,719 | $382,221 | $0 | $0 |
| 2014 | $5,876 | $314,049 | $0 | $0 |
Property History
| Date | Event | Price | List to Sale | Price per Sq Ft |
|---|---|---|---|---|
| 05/08/2025 05/08/25 | Price Changed | $995,000 | -9.5% | $508 / Sq Ft |
| 03/11/2025 03/11/25 | For Sale | $1,100,000 | -- | $562 / Sq Ft |
Purchase History
| Date | Type | Sale Price | Title Company |
|---|---|---|---|
| Special Warranty Deed | $250,000 | Rels Title | |
| Certificate Of Transfer | -- | Attorney | |
| Quit Claim Deed | -- | North American Title Co | |
| Warranty Deed | $590,000 | North American Title Co | |
| Interfamily Deed Transfer | -- | -- | |
| Quit Claim Deed | -- | Stewart Title Of Pinellas In |
Mortgage History
| Date | Status | Loan Amount | Loan Type |
|---|---|---|---|
| Previous Owner | $472,000 | Fannie Mae Freddie Mac | |
| Previous Owner | $118,000 | Balloon |
Source: Stellar MLS
MLS Number: TB8357384
APN: 23-31-15-25998-000-0060
- 11605 1st St E Unit A-1
- 11605 1st St E Unit A-3
- 11605 1st St E Unit 2
- 11605 1st St E Unit B-3
- 11605 1st St E Unit B-1
- 11555 Gulf Blvd Unit 115
- 11485 2nd St E
- 11605 Gulf Blvd Unit 502
- 11605 Gulf Blvd Unit 307
- 11605 Gulf Blvd Unit 402
- 11605 Gulf Blvd Unit 203
- 11605 Gulf Blvd Unit 408
- 11605 Gulf Blvd Unit 506
- 150 117th Ave
- 265 115th Ave
- 11435 2nd St E
- 11500 Gulf Blvd Unit 513
- 11500 Gulf Blvd Unit 610
- 11500 Gulf Blvd Unit 403
- 11650 Capri Cir S Unit 108
- 11595 Gulf Blvd Unit 5
- 145 116th Ave Unit 303
- 11420 1st St E Unit ID1302347P
- 11420 1st St E Unit ID1302345P
- 175 116th Ave Unit 104
- 240 115th Ave Unit 1
- 11325 1st St E
- 11325 1st St E
- 11430 3rd St E Unit 3
- 11250 2nd St E Unit ID1314700P
- 11250 2nd St E Unit ID1244470P
- 11650 Capri Cir S Unit 201
- 11650 Capri Cir S Unit 105
- 11225 1st St E
- 11355 3rd St E Unit 1
- 11215 3rd St E Unit 1
- 11605 3rd St E Unit 306
- 11605 3rd St E Unit 305
- 200 120th Ave W Unit 8A
- 11655 3rd St E Unit 5
