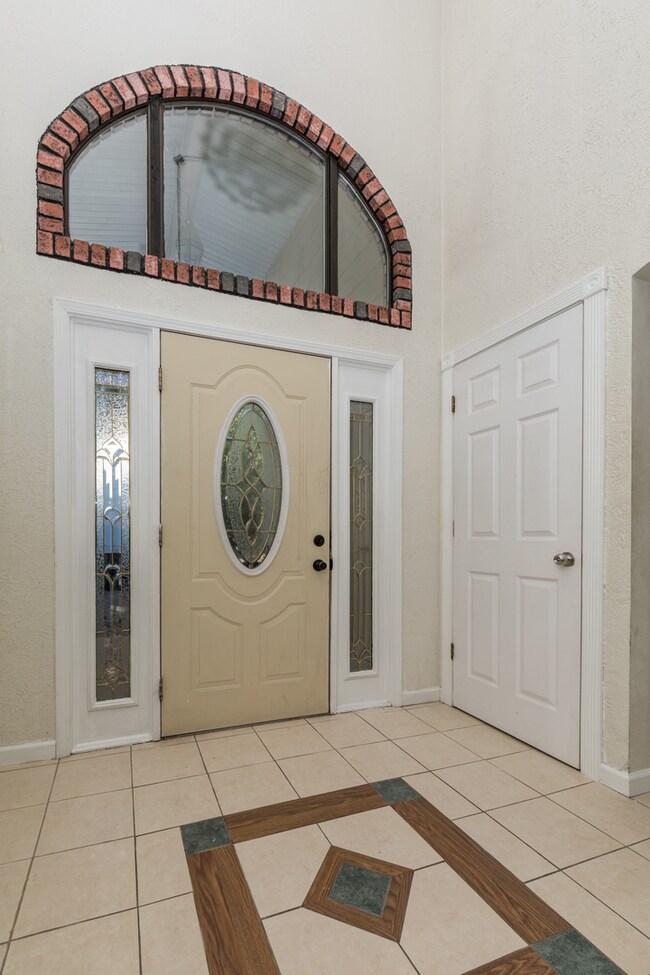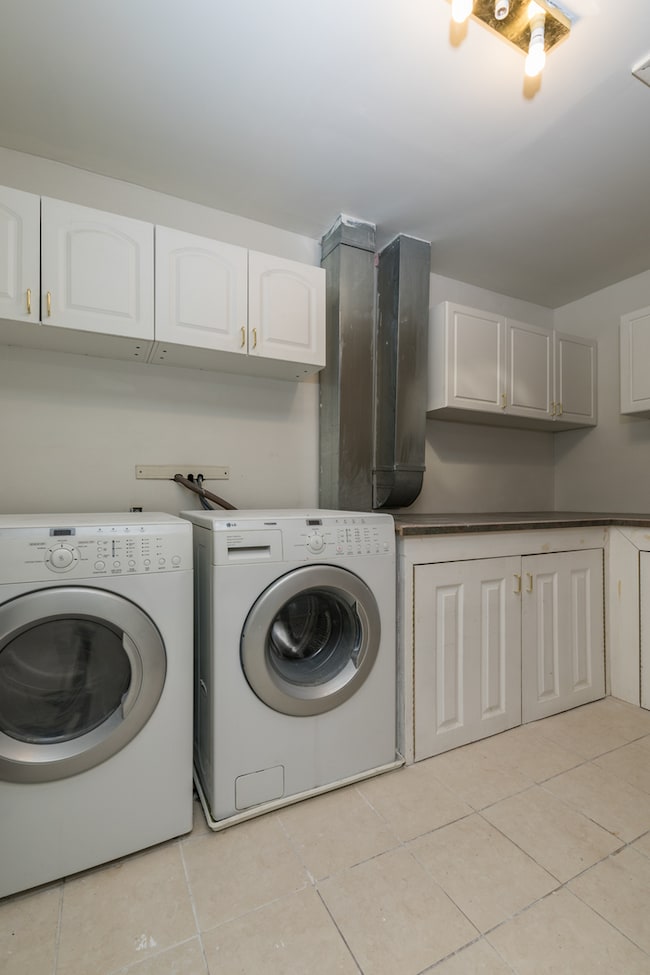
11595 Olson Rd Belvidere, IL 61008
Estimated Value: $368,000 - $475,000
Highlights
- In Ground Pool
- Open Floorplan
- Mature Trees
- Updated Kitchen
- Landscaped Professionally
- Deck
About This Home
As of December 2020This is a wonderful family and entertainment home! It has a large main floor family room, with a bedroom that was used as an office and laundry room with plenty of storage, and an open floor plan on the walkout main level. With the expansive, fully equipped kitchen parties will be a breeze! With a Sub-Zero refrigerator, 36" Bertazzoni range, additional 30" range, 2 sinks, 2 dishwashers, fireplace, and enormous island with power, microwave and beverage fridge your kitchen opens to a sunroom and large patio for all of your get togethers. A living room, dining room, and powder room complete the beautiful living space.Upstairs are 3 bedrooms with 2 baths, all updated. The luxurious master bedroom has a balcony and large deck, fireplace with sitting area and an indulgent bathroom with a steam shower. With a 2 car attached garage and a covered breezeway to the massive 4 car garage, all of your vehicles and toys can be kept safe. The 4 car garage is heated and insulated with a 2 post lift for all of your maintenance needs. The 2 car garage has storage, insulation and an attic. A professionally landscaped acre and half has many mature trees, decks, arbors, and a batting cage.The 20'x40' inground pool is as is. This home is priced well below value. Close to I-90, Javon Bea Hospital, Sportscore, Costco and so much more!
Last Agent to Sell the Property
Eileen Paul, Realtor License #471016027 Listed on: 10/11/2020
Last Buyer's Agent
Carrie Buckett
Century 21 Affiliated License #475124531

Home Details
Home Type
- Single Family
Est. Annual Taxes
- $7,610
Year Built | Renovated
- 1976 | 2018
Lot Details
- Rural Setting
- East or West Exposure
- Partially Fenced Property
- Landscaped Professionally
- Mature Trees
Parking
- Attached Garage
- Oversized Parking
- Heated Garage
- Parking Available
- Garage Transmitter
- Garage Door Opener
- Circular Driveway
- Parking Included in Price
- Garage Is Owned
Home Design
- Tri-Level Property
- Slab Foundation
- Asphalt Shingled Roof
- Shingle Siding
Interior Spaces
- Open Floorplan
- Vaulted Ceiling
- Skylights
- Wood Burning Stove
- Wood Burning Fireplace
- Attached Fireplace Door
- See Through Fireplace
- Insulated Windows
- Blinds
- Mud Room
- Formal Dining Room
- Heated Sun or Florida Room
- Storm Doors
Kitchen
- Updated Kitchen
- Breakfast Bar
- Gas Oven
- Microwave
- High End Refrigerator
- Dishwasher
- Wine Cooler
- Kitchen Island
- Granite Countertops
Flooring
- Partially Carpeted
- Laminate
Bedrooms and Bathrooms
- Main Floor Bedroom
- Primary Bathroom is a Full Bathroom
- Dual Sinks
- Steam Shower
- Shower Body Spray
Laundry
- Laundry on main level
- Dryer
- Washer
Outdoor Features
- In Ground Pool
- Balcony
- Deck
- Stamped Concrete Patio
- Fire Pit
- Exterior Lighting
- Breezeway
Utilities
- Central Air
- Heating System Uses Gas
- Well
- Private or Community Septic Tank
Listing and Financial Details
- Homeowner Tax Exemptions
- $4,800 Seller Concession
Ownership History
Purchase Details
Home Financials for this Owner
Home Financials are based on the most recent Mortgage that was taken out on this home.Purchase Details
Similar Homes in Belvidere, IL
Home Values in the Area
Average Home Value in this Area
Purchase History
| Date | Buyer | Sale Price | Title Company |
|---|---|---|---|
| Dawson James | $245,100 | Nlt Title Llc | |
| Paul Gary A | $135,000 | -- |
Mortgage History
| Date | Status | Borrower | Loan Amount |
|---|---|---|---|
| Open | Dawson James | $232,845 | |
| Previous Owner | Paul Gary A | $155,338 |
Property History
| Date | Event | Price | Change | Sq Ft Price |
|---|---|---|---|---|
| 12/01/2020 12/01/20 | Sold | $245,100 | +2.6% | $88 / Sq Ft |
| 10/15/2020 10/15/20 | Pending | -- | -- | -- |
| 10/11/2020 10/11/20 | For Sale | $239,000 | -- | $85 / Sq Ft |
Tax History Compared to Growth
Tax History
| Year | Tax Paid | Tax Assessment Tax Assessment Total Assessment is a certain percentage of the fair market value that is determined by local assessors to be the total taxable value of land and additions on the property. | Land | Improvement |
|---|---|---|---|---|
| 2023 | $7,610 | $89,527 | $15,977 | $73,550 |
| 2022 | $6,183 | $83,782 | $15,977 | $67,805 |
| 2021 | $6,048 | $82,149 | $15,977 | $66,172 |
| 2020 | $6,640 | $79,716 | $15,977 | $63,739 |
| 2019 | $6,508 | $76,974 | $15,977 | $60,997 |
| 2018 | $6,590 | $224,740 | $165,992 | $58,748 |
| 2017 | $6,370 | $75,958 | $16,241 | $59,717 |
| 2016 | $6,460 | $73,856 | $16,138 | $57,718 |
| 2015 | $6,424 | $71,369 | $21,992 | $49,377 |
| 2014 | $23,190 | $70,686 | $21,992 | $48,694 |
Agents Affiliated with this Home
-
Eileen Paul
E
Seller's Agent in 2020
Eileen Paul
Eileen Paul, Realtor
(815) 209-6227
10 Total Sales
-

Buyer's Agent in 2020
Carrie Buckett
Century 21 Affiliated
(815) 540-5003
246 Total Sales
Map
Source: Midwest Real Estate Data (MRED)
MLS Number: MRD10903326
APN: 05-05-152-010
- 11065 Covington Place
- 873 Olson Spring Close
- 12112 Laurel Ln
- 12309 Lakeview Dr
- 12321 Lakeview Dr
- 173 Callaway Cove
- 12616 New York St
- 12620 New York St
- 12628 New York St
- 1014 Forest Garden Dr
- 12169 Ayrshire Ln
- 136 Callaway Cove
- 12379 Cameron Ct
- 12725 Ashfield Rd
- 8895 Meadow Lake Trail
- 8859 Gold Finch Cir
- 10277 Creekside Place
- 1859 Winding Creek Dr
- 11920 Hunterston Dr
- 2693 Orth Rd
- 11595 Olson Rd
- 11675 Olson Rd
- 11545 Olson Rd
- 1010 Riverside Rd
- 11681 Olson Rd
- 11604 Olson Rd
- 1198 Riverside Rd
- 1041 Donna Dr
- 1027 Donna Dr
- 1035 Donna Dr
- 838 Riverside Rd
- 11560 Beverly Ln
- 11590 Beverly Ln
- 11510 Beverly Ln
- 898 Riverside Rd
- 1028 Donna Dr
- 1030 Donna Dr
- 1024 Donna Dr
- 1046 Donna Dr
- 11660 Beverly Ln






