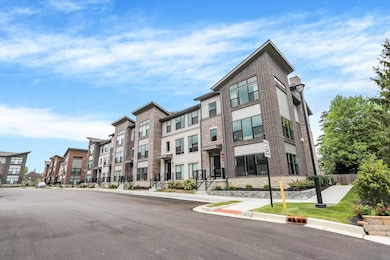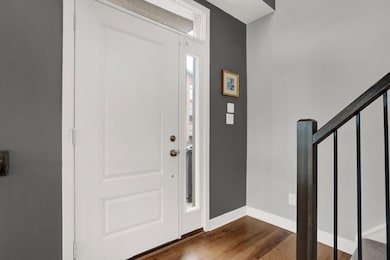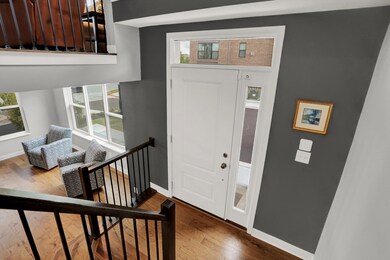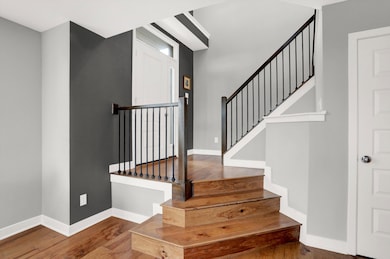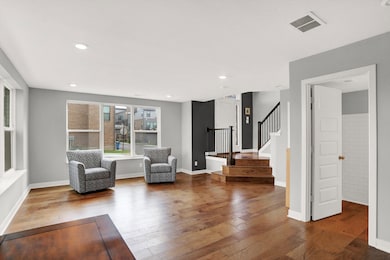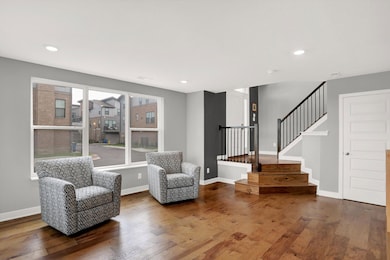
11596 Fulham St Carmel, IN 46032
Downtown Carmel NeighborhoodHighlights
- Deck
- Contemporary Architecture
- Breakfast Room
- Creekside Middle School Rated A+
- Vaulted Ceiling
- 2 Car Attached Garage
About This Home
As of April 2024Welcome to modern luxury with this pristine, like-new, end unit condo that epitomizes sophistication & convenience. Previously Bellevue's model unit loaded with extras. Nestled in a highly desired location, condo offers an unparalleled living experience with a focus on sleek design & effortless living. Open concept layout seamlessly connects living, dining & kitchen creating inviting & versatile space for relaxation & entertainment. 3 beds up including master bedrm with en-suite. Flex space & finished lower level with half bath. Laundry up. Private, extra-large balcony overlooking tree line. High end finishes throughout. Light abounds! Close to all Carmel has to offer including nearby Monon Trail and 159-acre Central Park.
Last Agent to Sell the Property
CENTURY 21 Scheetz Brokerage Email: vhooton@c21scheetz.com License #RB14045045 Listed on: 02/23/2024

Townhouse Details
Home Type
- Townhome
Est. Annual Taxes
- $3,154
Year Built
- Built in 2021
Lot Details
- 1,742 Sq Ft Lot
- 1 Common Wall
HOA Fees
- $148 Monthly HOA Fees
Parking
- 2 Car Attached Garage
Home Design
- Contemporary Architecture
- Brick Exterior Construction
- Slab Foundation
- Cement Siding
Interior Spaces
- 3-Story Property
- Woodwork
- Vaulted Ceiling
- Gas Log Fireplace
- Vinyl Clad Windows
- Window Screens
- Entrance Foyer
- Great Room with Fireplace
- Breakfast Room
- Attic Access Panel
- Smart Locks
Kitchen
- Breakfast Bar
- Gas Oven
- Built-In Microwave
- Dishwasher
- Kitchen Island
- Disposal
Bedrooms and Bathrooms
- 3 Bedrooms
Laundry
- Laundry on upper level
- Dryer
- Washer
Outdoor Features
- Deck
Schools
- Creekside Middle School
Utilities
- Heating System Uses Gas
- Programmable Thermostat
- Electric Water Heater
Listing and Financial Details
- Tax Lot 406
- Assessor Parcel Number 291302001018000018
Community Details
Overview
- Association fees include insurance, lawncare, management
- Association Phone (765) 418-0577
- Bellevue Subdivision
- Property managed by Main Street Management, LLC
Security
- Fire and Smoke Detector
Ownership History
Purchase Details
Home Financials for this Owner
Home Financials are based on the most recent Mortgage that was taken out on this home.Purchase Details
Home Financials for this Owner
Home Financials are based on the most recent Mortgage that was taken out on this home.Similar Homes in Carmel, IN
Home Values in the Area
Average Home Value in this Area
Purchase History
| Date | Type | Sale Price | Title Company |
|---|---|---|---|
| Warranty Deed | $470,000 | None Listed On Document | |
| Special Warranty Deed | -- | -- |
Mortgage History
| Date | Status | Loan Amount | Loan Type |
|---|---|---|---|
| Open | $470,000 | New Conventional | |
| Previous Owner | $404,796 | No Value Available |
Property History
| Date | Event | Price | Change | Sq Ft Price |
|---|---|---|---|---|
| 04/15/2024 04/15/24 | Sold | $470,000 | -1.1% | $189 / Sq Ft |
| 03/12/2024 03/12/24 | Pending | -- | -- | -- |
| 02/23/2024 02/23/24 | For Sale | $475,000 | -6.1% | $191 / Sq Ft |
| 11/08/2022 11/08/22 | Sold | $505,995 | 0.0% | $217 / Sq Ft |
| 10/09/2022 10/09/22 | Pending | -- | -- | -- |
| 09/29/2022 09/29/22 | For Sale | $505,995 | -- | $217 / Sq Ft |
Tax History Compared to Growth
Tax History
| Year | Tax Paid | Tax Assessment Tax Assessment Total Assessment is a certain percentage of the fair market value that is determined by local assessors to be the total taxable value of land and additions on the property. | Land | Improvement |
|---|---|---|---|---|
| 2024 | $4,898 | $487,700 | $32,000 | $455,700 |
| 2023 | $4,933 | $452,900 | $32,000 | $420,900 |
| 2022 | $3,155 | $282,300 | $32,000 | $250,300 |
Agents Affiliated with this Home
-
Valerie Hooton

Seller's Agent in 2024
Valerie Hooton
CENTURY 21 Scheetz
(317) 509-1562
6 in this area
129 Total Sales
-
Dean Glascock

Buyer's Agent in 2024
Dean Glascock
F.C. Tucker Company
(317) 716-7008
19 in this area
137 Total Sales
-
Non-BLC Member
N
Seller's Agent in 2022
Non-BLC Member
MIBOR REALTOR® Association
Map
Source: MIBOR Broker Listing Cooperative®
MLS Number: 21965209
APN: 29-13-02-001-018.000-018
- 11214 Ruckle St
- 11197 Ruckle St
- 11777 Harvard Ln
- 11835 Harvard Ln
- 11779 Yale Dr
- 11651 Lenox Ln Unit 102
- 11669 Lenox Ln Unit 103
- 11725 Lenox Ln Unit 207
- 477 E 111th St
- 958 Brownstone Trace
- 10700 Pimlico Cir
- 507 Walbridge St
- 11000 Willowmere Dr
- 473 Hamlet Dr
- 12515 Timber Creek Dr Unit 7
- 12517 Timber Creek Dr Unit 7
- 1610 Quail Glen Ct
- 12022 Otto Ln
- 520 Chauncy St
- 473 Sheets Dr

