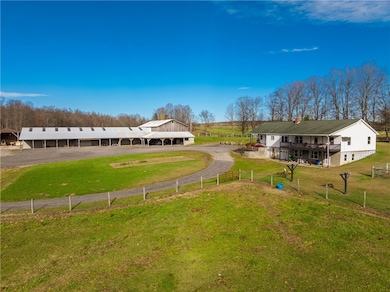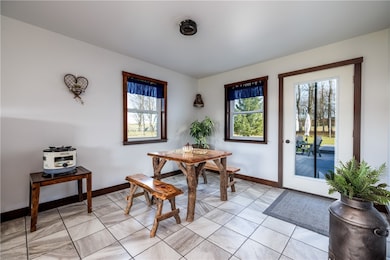11596 Purdy Rd Fillmore, NY 14735
Estimated payment $3,753/month
Highlights
- Docks
- Home fronts a pond
- Deck
- Horses Allowed On Property
- 67 Acre Lot
- Recreation Room
About This Home
Gorgeous Ranch home with an incredible outbuilding with horse stalls, storage, and shop area plus 67 beautiful acres including 2 ponds, pasture, woods, and tillable acreage. The home has space to roam with a well-thought-out floor plan. High-end touches include a luxury bathroom, granite countertops, gleaming hardwood, and tile floors. So many improvements have been made by the current owners, including: insulating and installing metal liner panels as well as replacing the skylights in the shop area. The driveway has blacktop milling. There is new flooring, windows, metal board, and batten siding on the back half of the house. A new stamped concrete patio creates an ideal outdoor space. There is propane lighting in the main living areas. The heat is wood. Back on the market, the buyer's mortgage fell through.
Listing Agent
Listing by Howard Hanna Brokerage Phone: 585-343-6750 License #10401323045 Listed on: 11/10/2025

Home Details
Home Type
- Single Family
Est. Annual Taxes
- $8,263
Year Built
- Built in 2008
Lot Details
- 67 Acre Lot
- Lot Dimensions are 3032x1085
- Home fronts a pond
- Rural Setting
- Irregular Lot
Parking
- 2 Car Detached Garage
- Circular Driveway
- Gravel Driveway
Home Design
- Poured Concrete
- Aluminum Siding
- Vinyl Siding
Interior Spaces
- 3,120 Sq Ft Home
- 1-Story Property
- 1 Fireplace
- Family Room
- Separate Formal Living Room
- Recreation Room
- Storage Room
- Laundry Room
- Pull Down Stairs to Attic
Kitchen
- Open to Family Room
- Eat-In Kitchen
- Walk-In Pantry
- Kitchen Island
- Solid Surface Countertops
Flooring
- Laminate
- Tile
- Vinyl
Bedrooms and Bathrooms
- 6 Main Level Bedrooms
- 2 Full Bathrooms
Basement
- Walk-Out Basement
- Basement Fills Entire Space Under The House
- Laundry in Basement
Outdoor Features
- Docks
- Deck
- Open Patio
- Playground
- Porch
Utilities
- Heating System Uses Wood
- Propane
- PEX Plumbing
- Spring water is a source of water for the property
- Water Heater
- Septic Tank
Additional Features
- Agricultural
- Horses Allowed On Property
Listing and Financial Details
- Tax Lot 8
- Assessor Parcel Number 025800-003-000-0003-008-022-0000
Map
Tax History
| Year | Tax Paid | Tax Assessment Tax Assessment Total Assessment is a certain percentage of the fair market value that is determined by local assessors to be the total taxable value of land and additions on the property. | Land | Improvement |
|---|---|---|---|---|
| 2023 | $8,610 | $277,100 | $106,400 | $170,700 |
| 2022 | $10,404 | $272,300 | $87,800 | $184,500 |
| 2021 | $10,378 | $272,300 | $87,800 | $184,500 |
| 2020 | $12,096 | $272,300 | $87,800 | $184,500 |
| 2019 | -- | $272,300 | $87,800 | $184,500 |
Property History
| Date | Event | Price | List to Sale | Price per Sq Ft |
|---|---|---|---|---|
| 02/09/2026 02/09/26 | For Sale | $590,000 | 0.0% | $189 / Sq Ft |
| 01/02/2026 01/02/26 | Pending | -- | -- | -- |
| 11/10/2025 11/10/25 | For Sale | $590,000 | -- | $189 / Sq Ft |
Purchase History
| Date | Type | Sale Price | Title Company |
|---|---|---|---|
| Warranty Deed | $300,000 | None Available |
Source: Upstate New York Real Estate Information Services (UNYREIS)
MLS Number: R1648496
APN: 025800 3.-3-8.2
- 11339 Merwin Rd
- 7724 Banks Rd
- 11577 Armison Rd
- 00 Armison Rd
- 11742 Armison Rd
- 3919 Wing St
- 4406 Telegraph Rd
- 8246 Ballard Rd
- 10353 Rogers Rd
- 122 W Main St
- 7632 Centerville Rd
- 10087 Pratt Rd
- 6619 Hardys Rd
- 10054 Pratt Rd
- 10473 Handcock Rd
- 0 County Road 15 Unit S1651526
- 6341 County Road 4
- 5939 W River Rd
- 0 County Road 27b
- 7634 Tucker Hill Rd
- 9965 Wesley Rd
- 19 Park St Unit Lower
- 19 Park St Unit Upper
- 100-400 Creekside Ln
- 9687 Main St
- 9687 Main St
- 10 E State St Unit 1
- 5738 Heinz Rd Unit 1
- 117 Franklin St Unit 201
- 7883 Route 240
- 19 High St
- 70 W University St Unit 1
- 134 N Main St Unit 1
- 9 W University St
- 40 S Main St Unit 1
- 48 S Main St Unit 2
- 52 S Main St Unit 1
- 5642 Lakeville Groveland Rd
- 68 2nd St
- 108 Main St






