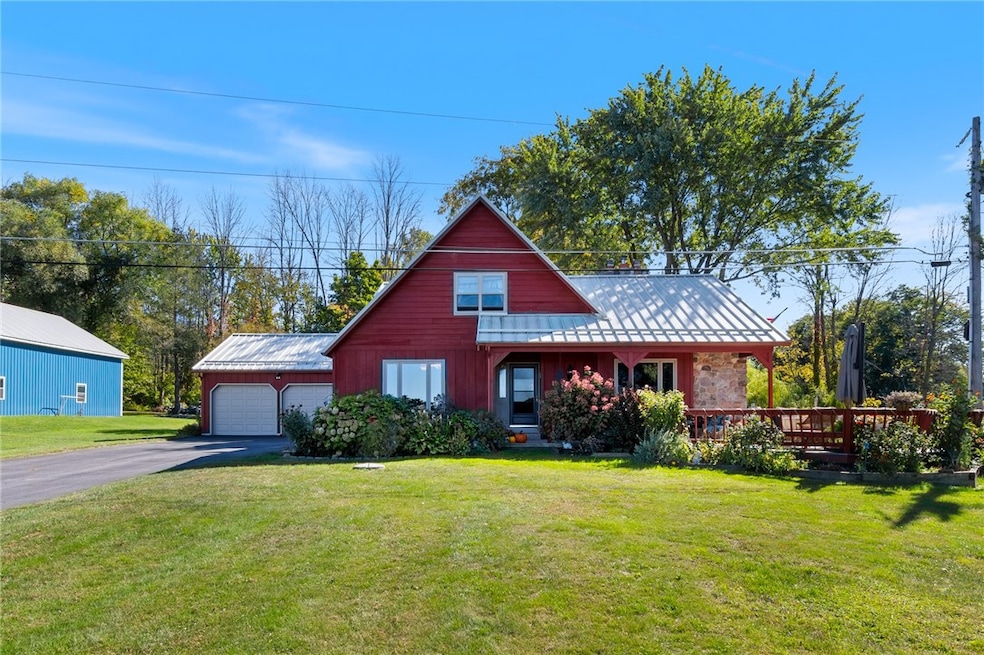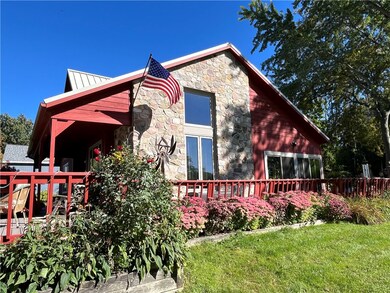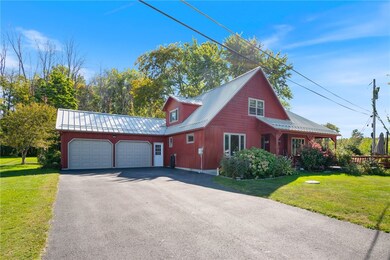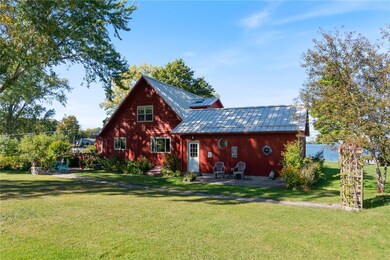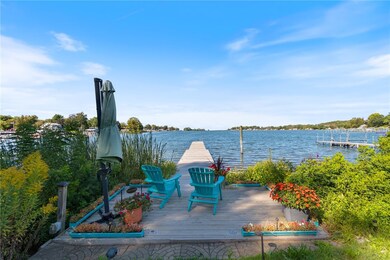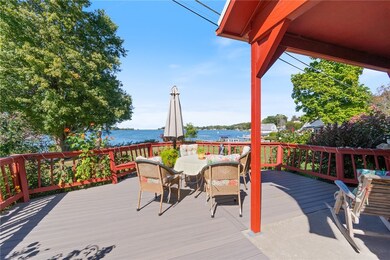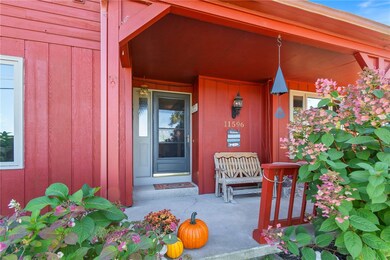11596 Tompkins Point Rd Wolcott, NY 14590
Estimated payment $3,366/month
Highlights
- Docks
- 1.01 Acre Lot
- Deck
- Waterfront
- Colonial Architecture
- Recreation Room
About This Home
Located in the wonderful RESORT area of PORT BAY is this OUTSTANDING YEAR AROUND 4 bedroom, 2 bath WATERFRONT home situated on a 1 acre lot with 176' of LEVEL bayfront & new PERMANENT DOCK. PORT BAY has channel access to LAKE ONTARIO for access to anywhere! The property has beautiful UNOBSTRUCTED WATER VIEWS of the BAY & LAKE! This solid, well built & well maintained home with a full basement has new standing seam METAL ROOF (2021), ANDERSEN WINDOWS, FIREPLACE insert in family room, wood pegged hardwood flooring, enclosed porch, wrap around trex deck, and all recent appliances included. Two second floor bedrooms & two first floor bedrooms with one currently being used as an office. New PAVED doublewide driveway for ample parking for you and all your guests. There is even a RV 30 amp hook-up and two sheds included. The "park like" setting has a GORGEOUS YARD and stone pathway to the lovely gardens! Many updates throughout the home too numerous to mention. This location offers year around fun in ALL SEASONS and many local attractions just minutes away such as Port Bay Golf Course, Chimney Bluff's State Park, Sodus Point, Fair Haven, Wineries, Restaurants, nature trails, fishing & boating areas, & the country charm of many farm markets & local stands!
Listing Agent
Listing by DeAngelis Real Estate LLC Brokerage Phone: 315-594-1320 License #10301213924 Listed on: 09/22/2025
Home Details
Home Type
- Single Family
Est. Annual Taxes
- $8,802
Year Built
- Built in 1975
Lot Details
- 1.01 Acre Lot
- Lot Dimensions are 169x253
- Waterfront
- Property fronts a private road
- Irregular Lot
Parking
- 2 Car Attached Garage
- Garage Door Opener
- Driveway
Home Design
- Colonial Architecture
- Contemporary Architecture
- Block Foundation
- Stone
Interior Spaces
- 2,022 Sq Ft Home
- 1-Story Property
- Woodwork
- Ceiling Fan
- Skylights
- 2 Fireplaces
- Separate Formal Living Room
- Formal Dining Room
- Home Office
- Recreation Room
- Workshop
- Sun or Florida Room
- Property Views
Kitchen
- Eat-In Kitchen
- Built-In Double Oven
- Built-In Range
- Stove
- Dishwasher
- Kitchen Island
Flooring
- Wood
- Ceramic Tile
Bedrooms and Bathrooms
- 4 Bedrooms | 2 Main Level Bedrooms
- 2 Full Bathrooms
Laundry
- Laundry Room
- Laundry on main level
- Dryer
- Washer
Partially Finished Basement
- Basement Fills Entire Space Under The House
- Walk-Up Access
- Exterior Basement Entry
Outdoor Features
- Docks
- Access to a Dock
- Deck
- Porch
Utilities
- Zoned Heating
- Heating System Uses Wood
- Baseboard Heating
- Electric Water Heater
- Water Softener is Owned
- High Speed Internet
- Cable TV Available
Community Details
- Port Bay Subdivision
Listing and Financial Details
- Tax Lot 324
- Assessor Parcel Number 542600-075-119-0006-324-911-0000
Map
Home Values in the Area
Average Home Value in this Area
Tax History
| Year | Tax Paid | Tax Assessment Tax Assessment Total Assessment is a certain percentage of the fair market value that is determined by local assessors to be the total taxable value of land and additions on the property. | Land | Improvement |
|---|---|---|---|---|
| 2024 | $8,894 | $270,000 | $112,700 | $157,300 |
| 2023 | $8,894 | $270,000 | $112,700 | $157,300 |
| 2022 | $8,307 | $270,000 | $112,700 | $157,300 |
| 2021 | $8,093 | $270,000 | $112,700 | $157,300 |
| 2020 | $7,684 | $270,000 | $112,700 | $157,300 |
| 2019 | $7,677 | $270,000 | $112,700 | $157,300 |
| 2018 | $7,713 | $285,900 | $148,200 | $137,700 |
| 2017 | $7,402 | $285,900 | $148,200 | $137,700 |
| 2016 | $6,982 | $285,900 | $148,200 | $137,700 |
Property History
| Date | Event | Price | List to Sale | Price per Sq Ft | Prior Sale |
|---|---|---|---|---|---|
| 10/20/2025 10/20/25 | Pending | -- | -- | -- | |
| 09/22/2025 09/22/25 | For Sale | $499,900 | +100.0% | $247 / Sq Ft | |
| 05/23/2017 05/23/17 | Sold | $249,900 | 0.0% | $124 / Sq Ft | View Prior Sale |
| 03/25/2017 03/25/17 | Pending | -- | -- | -- | |
| 01/06/2017 01/06/17 | Price Changed | $249,900 | -3.8% | $124 / Sq Ft | |
| 12/01/2016 12/01/16 | For Sale | $259,900 | -- | $129 / Sq Ft |
Purchase History
| Date | Type | Sale Price | Title Company |
|---|---|---|---|
| Deed | $249,900 | John D'Aurizio |
Mortgage History
| Date | Status | Loan Amount | Loan Type |
|---|---|---|---|
| Open | $224,910 | New Conventional |
Source: Upstate New York Real Estate Information Services (UNYREIS)
MLS Number: R1639195
APN: 542600-075-119-0006-324-911-0000
- 0 W Port Bay Rd Unit R1635551
- 7837 E Port Bay Rd
- 7639 Cardinal Rd
- 7616 Brown Rd
- 10693 Maple View Heights
- 6856 E Port Bay Rd
- 12805 Scott Bluff Dr
- 0 Chimney Heights Lot 7 Blvd
- 0 Chimney Heights Lot 6 Blvd
- 0 Chimney Heights Lot 4 Blvd
- 6793 E Port Bay Rd
- 7682 Cottage Rd Unit 2
- 0 Norris & Rt 104 Rd Unit S1515610
- 12795 Scott Bluff Dr
- 6246 Lake Ave
- 6235 Lake Ave
- 6277 E Port Bay Rd
- 0 Ridge Rd Unit R1563633
- 11448 Ridge Rd
- 6050 Lake St
