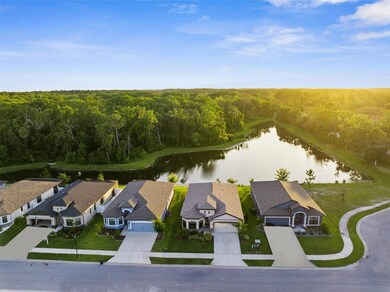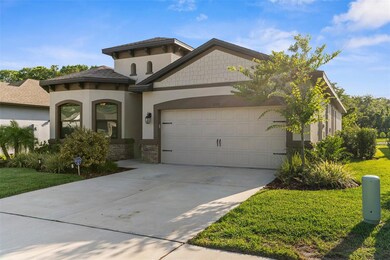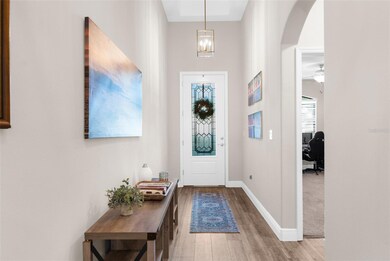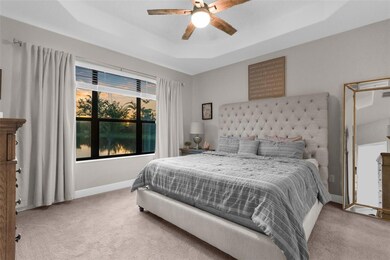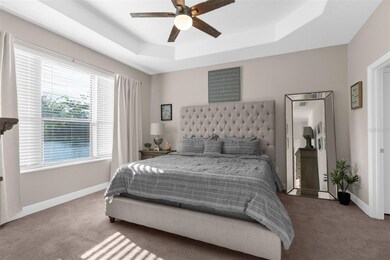11597 Weaver Hollow Rd New Port Richey, FL 34654
Moon Lake Estates NeighborhoodEstimated payment $3,007/month
Highlights
- Home fronts a pond
- Open Floorplan
- Farmhouse Sink
- View of Trees or Woods
- High Ceiling
- Walk-In Pantry
About This Home
**SELLERS OFFERING $8,000 TOWARDS BUYERS CLOSING COSTS/ RATE BUY DOWN!** Experience the perfect blend of comfort and modern living in this stunning 4-bedroom, 3-bathroom home, boasting 2,052 sqft of well-designed space. Built just 3 years ago, this residence features a two-car garage and an inviting layout that caters to both relaxation and entertainment. The primary bedroom is a true sanctuary, complete with expansive windows overlooking a serene pond with breathtaking sunsets you can enjoy from bed. This suite features two walk-in closets and an ensuite bathroom with an open shower with glass walls, double sink vanity and a water closet. For added convenience, the 4th bedroom is a junior primary suite with its own ensuite bathroom and step-in shower is perfect for guests or parents. Two additional bedrooms share a beautiful bathroom with a tile shower adding a touch of luxury, eliminating the need for plastic inserts. Bedroom 1 showcases a charming bay window that enhances both space and natural light. The heart of the home is the open concept dining and living room combination, seamlessly connecting to a gourmet kitchen equipped with a farmhouse sink, two ovens, upgraded appliances, 42” cabinets, a pot filler, slide out garbage cans, a walk in pantry, and elegant Cortez countertops. LVP flooring flows throughout the main areas creating a cohesive and stylish environment. Pocket sliders lead to a screened patio, allowing for effortless indoor-outdoor living and entertaining. The patio is perfect for unwinding after a long day. With no rear neighbors for added privacy and the beautiful views as the sun sets over the trees. Additional features include tray ceilings (in the primary, living and entryway), plumbing for a water softener, hurricane shutters, a pest control line, rounded wall corners, foam insulation in the block exterior walls, and irrigation from front to back. Situated in a desirable gated community, residents enjoy access to a pool with bathrooms, and a picturesque pond with a boardwalk. This home is ideally located just 10 minutes from the Suncoast Parkway, 20 minutes from the Gulf and downtown New Port Richey, and 35-40 minutes from Tampa, with shopping and dining options nearby. With NO CDD fee and a quarterly HOA that includes trash removal, basic cable, and community maintenance, this semi-custom home is a must-see. Don’t miss your chance to experience all it has to offer—call today to schedule your showing!
Listing Agent
LOMBARDO TEAM REAL ESTATE LLC Brokerage Phone: 813-321-0437 License #3432033 Listed on: 06/20/2025

Co-Listing Agent
LOMBARDO TEAM REAL ESTATE LLC Brokerage Phone: 813-321-0437 License #3289618
Home Details
Home Type
- Single Family
Est. Annual Taxes
- $5,157
Year Built
- Built in 2022
Lot Details
- 6,050 Sq Ft Lot
- Home fronts a pond
- East Facing Home
- Irrigation Equipment
- Property is zoned MPUD
HOA Fees
- $128 Monthly HOA Fees
Parking
- 2 Car Attached Garage
- Garage Door Opener
Property Views
- Pond
- Woods
Home Design
- Slab Foundation
- Shingle Roof
- Block Exterior
- Stucco
Interior Spaces
- 2,052 Sq Ft Home
- 1-Story Property
- Open Floorplan
- Tray Ceiling
- High Ceiling
- Ceiling Fan
- Blinds
- Sliding Doors
- Family Room Off Kitchen
- Living Room
- Hurricane or Storm Shutters
- Laundry Room
Kitchen
- Eat-In Kitchen
- Walk-In Pantry
- Built-In Oven
- Cooktop with Range Hood
- Microwave
- Farmhouse Sink
- Disposal
Flooring
- Carpet
- Tile
- Luxury Vinyl Tile
Bedrooms and Bathrooms
- 4 Bedrooms
- Walk-In Closet
- 3 Full Bathrooms
Outdoor Features
- Exterior Lighting
Schools
- Moon Lake Elementary School
- River Ridge Middle School
- River Ridge High School
Utilities
- Central Heating and Cooling System
- Thermostat
- Underground Utilities
- Private Sewer
- Cable TV Available
Community Details
- Qpm Association
- Built by Vitale
- Rose Haven Ph 2 Subdivision, Salerno Floorplan
Listing and Financial Details
- Visit Down Payment Resource Website
- Tax Lot 64
- Assessor Parcel Number 17-25-09-0120-00000-0640
Map
Home Values in the Area
Average Home Value in this Area
Tax History
| Year | Tax Paid | Tax Assessment Tax Assessment Total Assessment is a certain percentage of the fair market value that is determined by local assessors to be the total taxable value of land and additions on the property. | Land | Improvement |
|---|---|---|---|---|
| 2025 | $5,157 | $342,730 | -- | -- |
| 2024 | $5,157 | $333,080 | -- | -- |
| 2023 | $5,031 | $321,574 | $57,882 | $263,692 |
| 2022 | $757 | $48,222 | $48,222 | $0 |
| 2021 | $276 | $17,295 | $0 | $0 |
Property History
| Date | Event | Price | List to Sale | Price per Sq Ft |
|---|---|---|---|---|
| 10/27/2025 10/27/25 | Price Changed | $465,000 | -2.1% | $227 / Sq Ft |
| 10/13/2025 10/13/25 | For Sale | $475,000 | 0.0% | $231 / Sq Ft |
| 10/11/2025 10/11/25 | Off Market | $475,000 | -- | -- |
| 08/06/2025 08/06/25 | Price Changed | $475,000 | -3.1% | $231 / Sq Ft |
| 06/20/2025 06/20/25 | For Sale | $490,000 | -- | $239 / Sq Ft |
Purchase History
| Date | Type | Sale Price | Title Company |
|---|---|---|---|
| Special Warranty Deed | $359,400 | Hillsborough Title | |
| Special Warranty Deed | $359,400 | Hillsborough Title |
Mortgage History
| Date | Status | Loan Amount | Loan Type |
|---|---|---|---|
| Open | $352,842 | FHA | |
| Closed | $352,842 | FHA |
Source: Stellar MLS
MLS Number: TB8399002
APN: 09-25-17-0120-00000-0640
- 12710 Oconee Blvd
- 11512 Weaver Hollow Rd
- 11504 Lake Dr
- 11468 Weaver Hollow Rd
- 11444 Lake Dr
- 11790 Doaks St
- 00 Doaks St
- 11392 Weaver Hollow Rd
- 11640 Purdue St
- 0 Purdue St Unit MFRW7862091
- 0 Purdue St Unit MFRW7867197
- 11743 Purdue St
- 12591 Vander Way
- 12417 Sourwood Way
- 12403 Coralbean Ct
- 12690 Vander Way
- 12337 Rose Haven Blvd
- 11876 Keylime
- 0 Lake Dr Lots 1-4
- 0 Gowan St
- 11550 Baywood Meadows Dr Unit 7
- 11550 Baywood Meadows Dr
- 12025 Proctor Loop Unit 1
- 11843 Faithful Way
- 11411 Pike Ct Unit 6
- 12245 Grizzly Ln
- 12505 Cavalier Ct
- 12009 Greengate Dr
- 11972 Lakewood Dr
- 11630 Bayonet Ln
- 12804 Kellywood Cir
- 12204 Putter Green Ct
- 12807 Kellywood Cir
- 12718 White Bluff Rd
- 9933 Lake Dr
- 12701 Choctaw Trail
- 13959 Caden Glen Dr
- 13255 Niti Dr
- 13123 Vivian Ln
- 13546 Niti Dr


