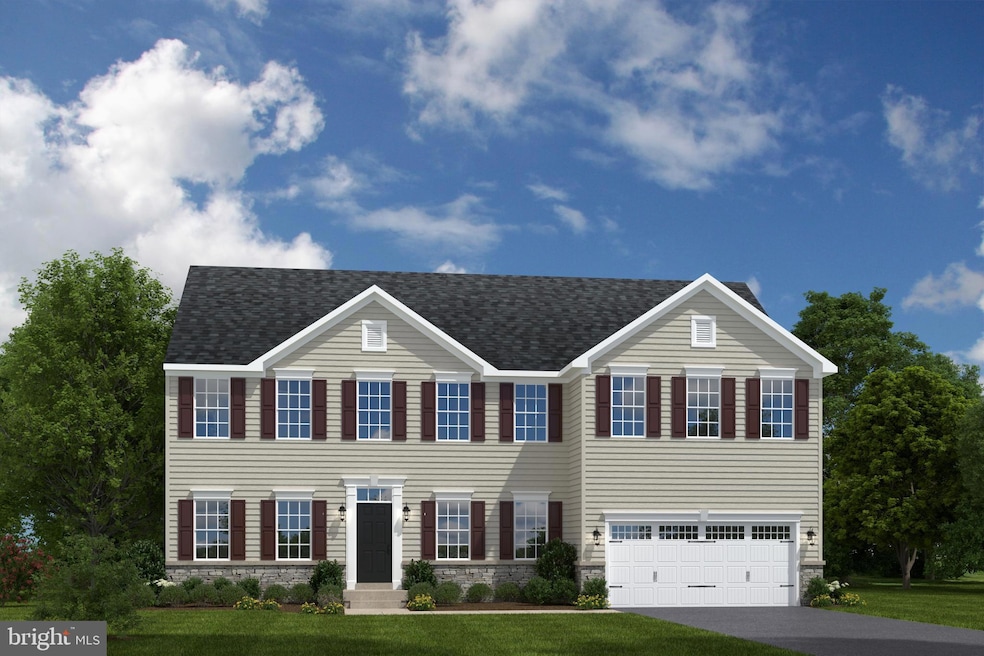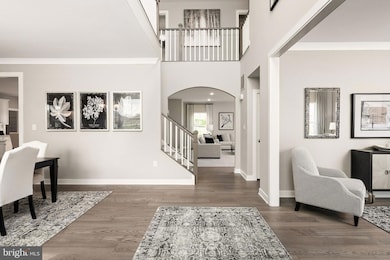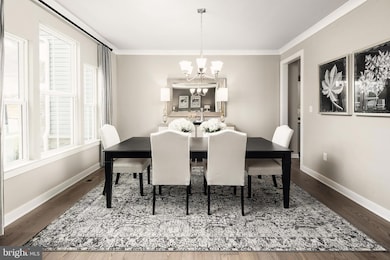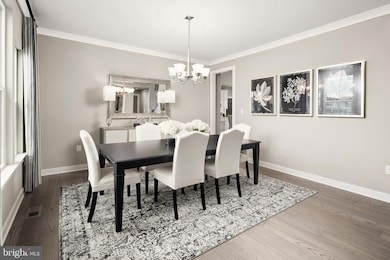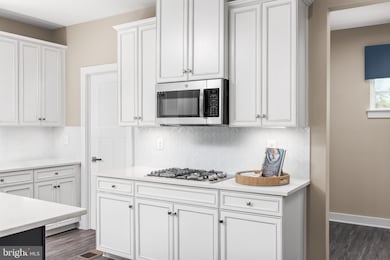115HOM Shannon Dr S Greencastle, PA 17225
Estimated payment $3,223/month
Highlights
- New Construction
- Traditional Architecture
- Double Oven
- Recreation Room
- Space For Rooms
- 2 Car Attached Garage
About This Home
"BLACK FRIDAY AT ITS FINEST!!!! Doesn't get any better than this Corsica, at Heritage Overlook, in Greencastle, PA! This home has 4009 finished square feet and endless included features! We are including l LVP flooring troughout the first floor, quartz kitchen counters, oversized island, dual wall oven, gas cooktop, tile floors in the bathrooms, finished walk-out basement, study, soaking tub in the owner's bathroom and two walk-in closets in the owner's suite! It's 70k in INCLUDED OPTIONS! This home would price out to 570,000! Only good on contracts written through November 30th. Settle in Spring of 2026 and enjoy your 1/3 acre that has a private treelined backyard! WON'T LAST! The Corsica is an instant classic! Heritage Overlook is a unique community located in the highly sought after Greencastle-Antrim school district. Enjoy the tranquility of a well-established neighborhood, conveniently situated just minutes away from all your daily needs. Seamless access to Rt. 11, Rt. 16 and I-81 places you just minutes from charming downtown Greencastle, where you’ll find tons of locally owned shops, restaurants and cafes. Hagerstown and Chambersburg are a mere 15-min. drive away offering a variety of additional shopping and dining options and Frederick is just 30 miles away! Discover the upscale living you’ve been dreaming of with ample space for entertaining family and friends. Come home to Heritage Overlook! Photos are representative only. Model/Sales Center: 1576 Shannon Drive South, Greencastle, PA 17225
Open House Schedule
-
Friday, November 28, 20251:00 to 3:00 pm11/28/2025 1:00:00 PM +00:0011/28/2025 3:00:00 PM +00:00Come out to Heritage Overlook today to learn more about this amazing deal on the stately Corsica! The savings are HUGE! We look forward to meeting you. Please visit us at the sales center/model home: 1576 Shannon Drive South, Greencastle.Add to Calendar
-
Saturday, November 29, 202512:00 to 3:00 pm11/29/2025 12:00:00 PM +00:0011/29/2025 3:00:00 PM +00:00Come out to Heritage Overlook today to learn more about this amazing deal on the stately Corsica! The savings are HUGE! We look forward to meeting you. Please visit us at the sales center/model home: 1576 Shannon Drive South, Greencastle.Add to Calendar
Home Details
Home Type
- Single Family
Lot Details
- 0.33 Acre Lot
- Property is in excellent condition
HOA Fees
- $90 Monthly HOA Fees
Parking
- 2 Car Attached Garage
- Front Facing Garage
- Garage Door Opener
- Driveway
Home Design
- New Construction
- Traditional Architecture
- Poured Concrete
- Concrete Perimeter Foundation
Interior Spaces
- Property has 3 Levels
- Recreation Room
- Loft
- Double Oven
Bedrooms and Bathrooms
- 4 Bedrooms
- Soaking Tub
Partially Finished Basement
- Heated Basement
- Basement Fills Entire Space Under The House
- Sump Pump
- Space For Rooms
- Basement with some natural light
Utilities
- Forced Air Heating and Cooling System
- Tankless Water Heater
- Natural Gas Water Heater
Community Details
- Heritage Estates Subdivision, Corsica Basement Floorplan
Listing and Financial Details
- Tax Lot WFWH6*-HOTM
Map
Home Values in the Area
Average Home Value in this Area
Property History
| Date | Event | Price | List to Sale | Price per Sq Ft |
|---|---|---|---|---|
| 11/25/2025 11/25/25 | For Sale | $499,990 | -- | $125 / Sq Ft |
Source: Bright MLS
MLS Number: PAFL2031512
- 112537 Shannon Dr S
- 112531 Shannon Dr S
- 112546 Shannon Dr S
- 112551 Shannon Dr S
- 112576 Shannon Dr S
- 112506 Shannon Dr S
- 112556 Shannon Dr S
- 112501 Shannon Dr S
- 112566 Shannon Dr S
- 112541 Shannon Dr S
- 112521 Delanie Dr
- 112526 Delanie Dr
- 1299 Divinity Dr
- 1401 Shannon Dr S
- 1882 Shannon Dr S
- 102560 Shannon Dr S
- Corsica Quick Move-In Plan at The Greens of Greencastle - Single Family Homes
- 1809 Shannon Dr S
- 1014 Divinity Dr
- 642 Shannon Dr S
- 36 Dahlgren St
- 30 W Dahlgren St
- 24 W Dahlgren St
- 43 E Franklin St Unit A
- 137 E Baltimore St
- 418 S Carlisle St Unit B
- 235 S Ridge Ave Unit B
- 207 N Linden Ave
- 3650 Rolling Hills Dr
- 764 Buchanan Trail E
- 9134 Letzburg Rd
- 15334 Skyline Dr
- 6688 Bino Rd Unit B
- 13927 Village Mill Dr Unit A
- 13910 Countryside Dr
- 18704 Mesa Terrace
- 18307 Ashley Dr
- 18719 Northridge Dr
- 4576 Lemar Rd Unit 2A
- 19004 Mount Maple Ct
