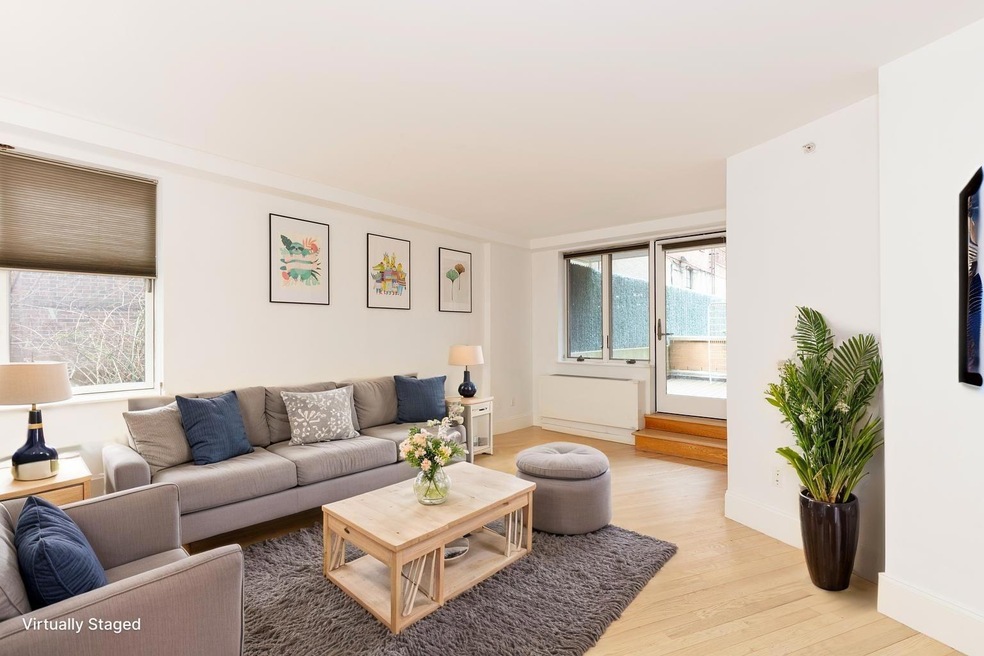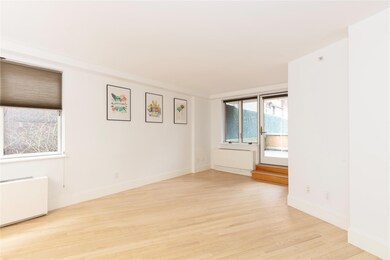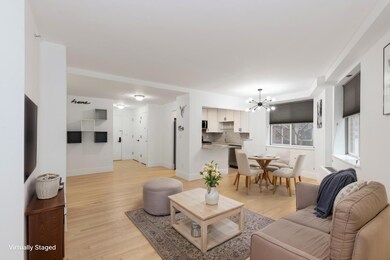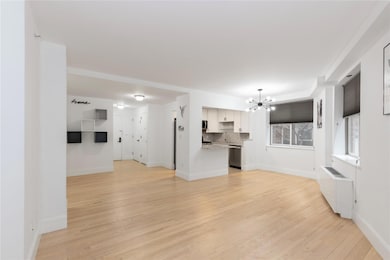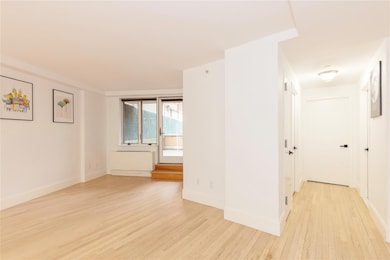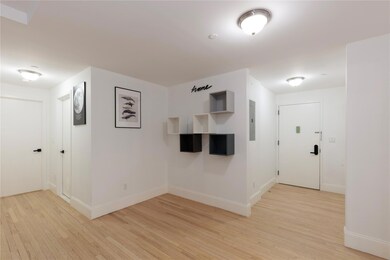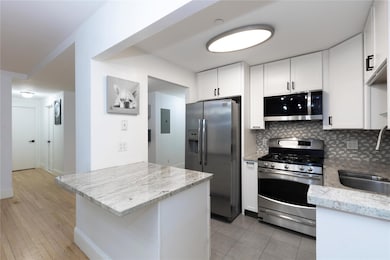116-11 E Curzon Rd Unit 1B Kew Gardens, NY 11418
Kew Gardens NeighborhoodEstimated payment $3,856/month
Highlights
- Granite Countertops
- Stainless Steel Appliances
- Card or Code Access
- P.S. 51 Rated A-
- Eat-In Kitchen
- Accessible Approach with Ramp
About This Home
Welcome to this two bedroom, two bathroom condo. Stepping in you will find newly refinished hardwood floors throughout. Each room has individual PTAC units that provide both heating and cooling through the seasons. All windows are Anderson brand. -In kitchen there are all stainless steel appliances and granite countertops including half island and tiled backsplash. -Both bathrooms have wall to wall tile and bathroom exhaust fans
-Outdoor space is one of a kind in building in regards to size and great for relaxation and entertaining. Rooftop access as well
-Unit has many smart features such as ALEXA compatible light switches and BLUETOOTH activated LATCH entry door lock. Building entry operated by FOB access
-Building has a private climate controlled gym for residents and Parking. Mailroom is located on first floor
-Building is moments away from Forest Park w/ hiking and bike trails and Metropolitan Ave shopping, dining, entertainment
-Walking distance to L.I.R.R, E,F,J,Z trains. Plenty of Bus routes in the area
-Pet friendly
Property Details
Home Type
- Condominium
Est. Annual Taxes
- $6,740
Year Built
- Built in 2009
Parking
- 1 Car Garage
Home Design
- 1,172 Sq Ft Home
Kitchen
- Eat-In Kitchen
- Breakfast Bar
- Gas Oven
- Gas Cooktop
- Microwave
- Dishwasher
- Stainless Steel Appliances
- ENERGY STAR Qualified Appliances
- Kitchen Island
- Granite Countertops
Bedrooms and Bathrooms
- 2 Bedrooms
- 2 Full Bathrooms
Laundry
- Laundry in unit
- Dryer
Home Security
Accessible Home Design
- Accessible Approach with Ramp
- Accessible Entrance
Schools
- Ps 51 Elementary School
- Middle School 137 America's School-Heroes
- Richmond Hill High School
Utilities
- Multiple cooling system units
- Vented Exhaust Fan
Listing and Financial Details
- Assessor Parcel Number 03321-1402
Community Details
Pet Policy
- Pets Allowed
Security
- Card or Code Access
- Fire and Smoke Detector
Map
Home Values in the Area
Average Home Value in this Area
Tax History
| Year | Tax Paid | Tax Assessment Tax Assessment Total Assessment is a certain percentage of the fair market value that is determined by local assessors to be the total taxable value of land and additions on the property. | Land | Improvement |
|---|---|---|---|---|
| 2025 | $7,319 | $93,028 | $17,614 | $75,414 |
| 2024 | $7,319 | $96,207 | $17,614 | $78,593 |
| 2023 | $5,112 | $99,176 | $17,614 | $81,562 |
| 2022 | $2,681 | $106,505 | $17,614 | $88,891 |
| 2021 | $250 | $93,592 | $17,614 | $75,978 |
| 2020 | $254 | $106,624 | $17,614 | $89,010 |
| 2019 | $257 | $104,371 | $17,614 | $86,757 |
| 2018 | $259 | $92,706 | $17,614 | $75,092 |
| 2017 | $259 | $89,552 | $17,613 | $71,939 |
| 2016 | $263 | $89,552 | $17,613 | $71,939 |
| 2015 | $77 | $92,445 | $17,479 | $74,966 |
| 2014 | $77 | $94,758 | $17,514 | $77,244 |
Property History
| Date | Event | Price | List to Sale | Price per Sq Ft | Prior Sale |
|---|---|---|---|---|---|
| 11/12/2025 11/12/25 | Pending | -- | -- | -- | |
| 10/10/2025 10/10/25 | Off Market | $625,000 | -- | -- | |
| 08/05/2025 08/05/25 | Price Changed | $625,000 | -3.1% | $533 / Sq Ft | |
| 07/18/2025 07/18/25 | Price Changed | $645,000 | -1.5% | $550 / Sq Ft | |
| 06/03/2025 06/03/25 | Price Changed | $655,000 | -1.5% | $559 / Sq Ft | |
| 05/15/2025 05/15/25 | Price Changed | $665,000 | -1.5% | $567 / Sq Ft | |
| 04/21/2025 04/21/25 | For Sale | $675,000 | +28.6% | $576 / Sq Ft | |
| 08/26/2022 08/26/22 | Sold | $525,000 | -12.4% | $448 / Sq Ft | View Prior Sale |
| 07/11/2022 07/11/22 | Pending | -- | -- | -- | |
| 03/29/2022 03/29/22 | For Sale | $599,000 | -- | $511 / Sq Ft |
Purchase History
| Date | Type | Sale Price | Title Company |
|---|---|---|---|
| Deed | $525,000 | -- | |
| Deed | $491,790 | -- |
Mortgage History
| Date | Status | Loan Amount | Loan Type |
|---|---|---|---|
| Open | $420,000 | Purchase Money Mortgage | |
| Previous Owner | $388,000 | New Conventional |
Source: OneKey® MLS
MLS Number: 849653
APN: 03321-1402
- 83-71 116th St Unit P13
- 83-71 116th St Unit 4-D
- 8385 116th St Unit 6F
- 8385 116th St Unit 2G
- 83-84 116th St Unit 1H
- 8375 117th St Unit 3B
- 11708 Curzon Rd
- 115-25 84th Ave Unit 5L
- 115-25 84 Ave Unit 4B
- 83-60 118th St Unit 3C
- 83-60 118th St Unit 7D
- 83-60 118th St Unit 6J
- 83-60 118th St Unit 11D
- 83-60 118th St Unit 3E
- 83-60 118th St Unit 7K
- 83-60 118th St Unit 12F
- 83-60 118th St Unit 3G
- 83-80 118th St Unit 5S
- 83-80 118th St Unit 5B
- 83-80 118th St Unit 3P
