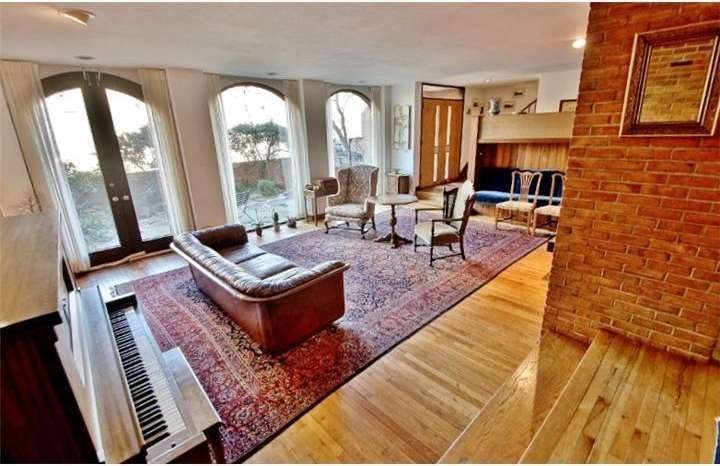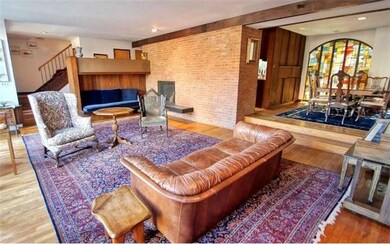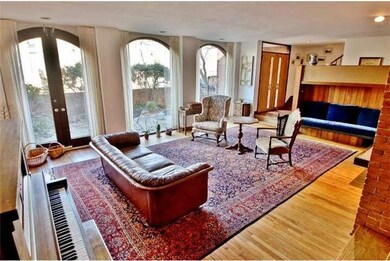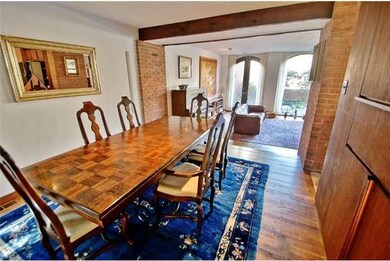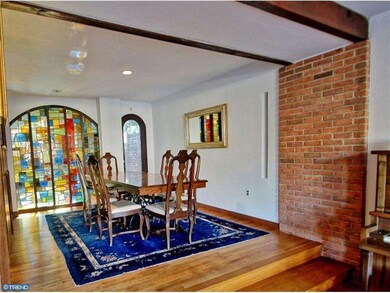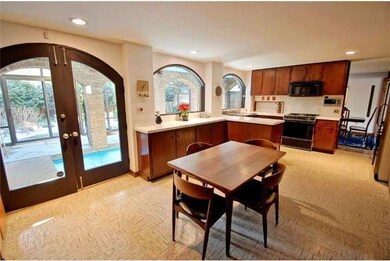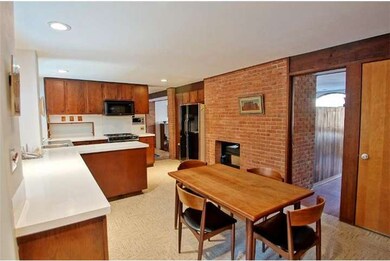
116-18 Delancey St Philadelphia, PA 19106
Society Hill NeighborhoodHighlights
- Indoor Pool
- 1 Fireplace
- Living Room
- Contemporary Architecture
- Eat-In Kitchen
- 3-minute walk to Three Bears Park
About This Home
As of July 2020Rare Modern Delancey Street, Society Hill home, circa 1964/5 by architect David Rowland. Situated on a double-width lot with front and rear gardens, this home was commissioned and built by the same family that has lived there until today. Enter the front garden through an iron gate which sets the house back from the sidewalk. 1st Fl: Large glass walled living room with FP, separate dining room, wonderful large eat in kitchen, powder room, rear entrance to lap pool and patio. Lower level basement: High ceilings and though technically unfinished, served as an indoor play area complete with ceiling swing. 2nd fl: 3 bedrooms with one ensuite bath and one hall bath. A wonderful balcony is off a south facing large bedroom. 3rd Fl: Large bedroom. This extraordinary home is perfect for the next owner to update and make their own.
Last Agent to Sell the Property
BHHS Fox & Roach At the Harper, Rittenhouse Square Listed on: 02/11/2013

Townhouse Details
Home Type
- Townhome
Est. Annual Taxes
- $12,963
Year Built
- 1963
Lot Details
- 2,743 Sq Ft Lot
- Lot Dimensions are 34x80
Home Design
- Contemporary Architecture
- Brick Exterior Construction
Interior Spaces
- 3,075 Sq Ft Home
- Property has 3 Levels
- 1 Fireplace
- Family Room
- Living Room
- Dining Room
- Eat-In Kitchen
Bedrooms and Bathrooms
- 4 Bedrooms
- En-Suite Primary Bedroom
Basement
- Basement Fills Entire Space Under The House
- Laundry in Basement
Parking
- On-Street Parking
- Rented or Permit Required
Pool
- Indoor Pool
- In Ground Pool
Utilities
- Forced Air Heating and Cooling System
- Heating System Uses Gas
- Natural Gas Water Heater
Listing and Financial Details
- Tax Lot 144
- Assessor Parcel Number 051167710
Ownership History
Purchase Details
Home Financials for this Owner
Home Financials are based on the most recent Mortgage that was taken out on this home.Purchase Details
Home Financials for this Owner
Home Financials are based on the most recent Mortgage that was taken out on this home.Purchase Details
Similar Homes in Philadelphia, PA
Home Values in the Area
Average Home Value in this Area
Purchase History
| Date | Type | Sale Price | Title Company |
|---|---|---|---|
| Deed | $1,477,500 | None Available | |
| Deed | $1,250,000 | None Available | |
| Deed | -- | -- |
Mortgage History
| Date | Status | Loan Amount | Loan Type |
|---|---|---|---|
| Open | $140,000 | Credit Line Revolving | |
| Open | $1,329,750 | New Conventional | |
| Previous Owner | $1,000,000 | New Conventional |
Property History
| Date | Event | Price | Change | Sq Ft Price |
|---|---|---|---|---|
| 07/31/2020 07/31/20 | Sold | $1,477,500 | +0.2% | $480 / Sq Ft |
| 06/01/2020 06/01/20 | For Sale | $1,475,000 | 0.0% | $480 / Sq Ft |
| 06/01/2020 06/01/20 | Pending | -- | -- | -- |
| 05/30/2020 05/30/20 | Pending | -- | -- | -- |
| 05/26/2020 05/26/20 | For Sale | $1,475,000 | +18.0% | $480 / Sq Ft |
| 05/22/2013 05/22/13 | Sold | $1,250,000 | 0.0% | $407 / Sq Ft |
| 03/04/2013 03/04/13 | Pending | -- | -- | -- |
| 02/11/2013 02/11/13 | For Sale | $1,250,000 | -- | $407 / Sq Ft |
Tax History Compared to Growth
Tax History
| Year | Tax Paid | Tax Assessment Tax Assessment Total Assessment is a certain percentage of the fair market value that is determined by local assessors to be the total taxable value of land and additions on the property. | Land | Improvement |
|---|---|---|---|---|
| 2025 | $20,146 | $1,439,200 | $287,800 | $1,151,400 |
| 2024 | $20,146 | $1,439,200 | $287,800 | $1,151,400 |
| 2023 | $20,146 | $1,439,200 | $287,840 | $1,151,360 |
| 2022 | $18,589 | $1,439,200 | $287,840 | $1,151,360 |
| 2021 | $18,589 | $0 | $0 | $0 |
| 2020 | $18,589 | $0 | $0 | $0 |
| 2019 | $17,989 | $0 | $0 | $0 |
| 2018 | $14,918 | $0 | $0 | $0 |
| 2017 | $14,918 | $0 | $0 | $0 |
| 2016 | $14,498 | $0 | $0 | $0 |
| 2015 | $13,878 | $0 | $0 | $0 |
| 2014 | -- | $1,065,700 | $181,874 | $883,826 |
| 2012 | -- | $132,672 | $24,636 | $108,036 |
Agents Affiliated with this Home
-

Seller's Agent in 2020
Mary Genovese Colvin
Compass RE
(215) 806-1500
14 in this area
108 Total Sales
-

Seller Co-Listing Agent in 2020
Fred Manfred
Compass RE
(215) 687-8687
8 in this area
27 Total Sales
-

Buyer's Agent in 2020
Jocelyn Morris
Compass RE
(484) 744-1295
1 in this area
105 Total Sales
-

Seller's Agent in 2013
Joanne Davidow
BHHS Fox & Roach
(215) 514-9532
4 in this area
59 Total Sales
-

Buyer's Agent in 2013
Joseph Carter
BHHS Fox & Roach
(215) 264-4852
1 in this area
83 Total Sales
Map
Source: Bright MLS
MLS Number: 1003329584
APN: 051167710
- 110-12 Delancey St
- 317 S 2nd St Unit 5B
- 130 Spruce St Unit 32A
- 130 Spruce St Unit 26B
- 410 S Front St Unit 410
- 410 S Front St Unit 304
- 410 S Front St Unit 206
- 410 S Front St Unit 209
- 400 416 S 2nd St Unit 408B
- 202 Spruce St
- 231 Pine St
- 304 S Philip St
- 109 Lombard St Unit A
- 104 Lombard St
- 530 S 2nd St Unit 610
- 220 Locust St Unit 2DES
- 210 Locust St Unit 29GW
- 210 Locust St Unit 2DW
- 210 Locust St Unit 29EFW
- 241 Delancey St
