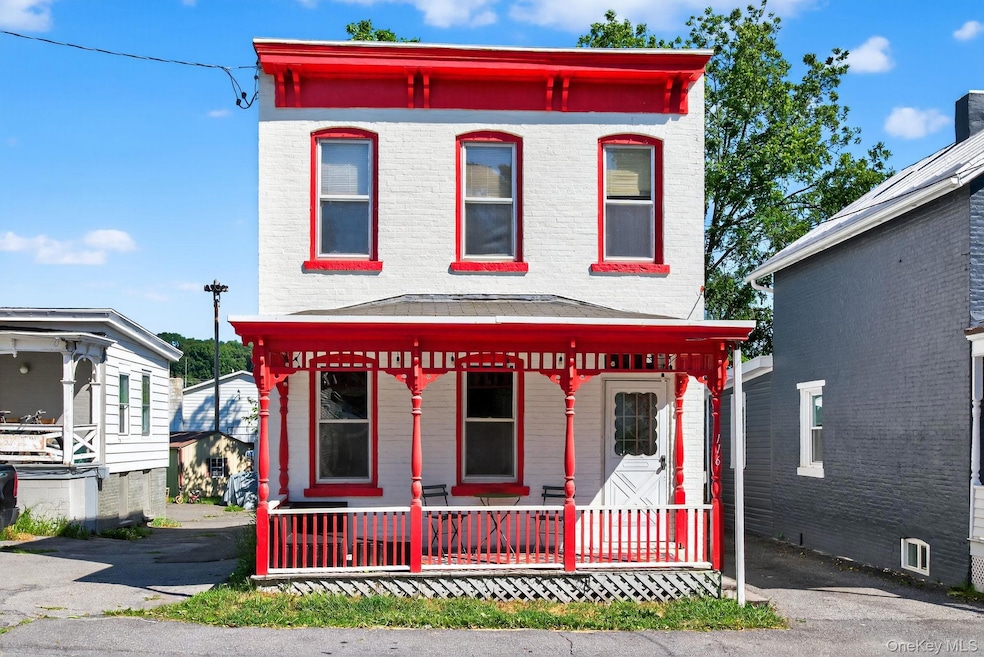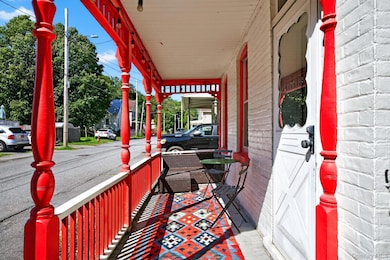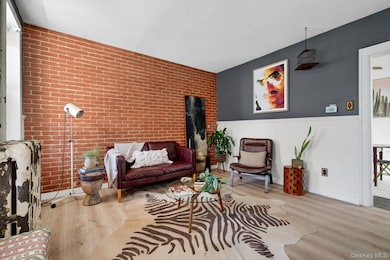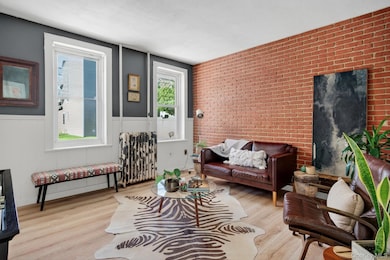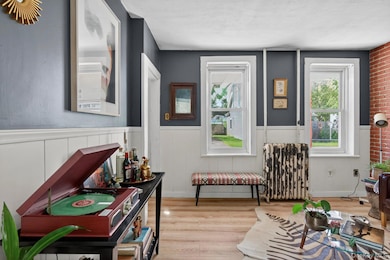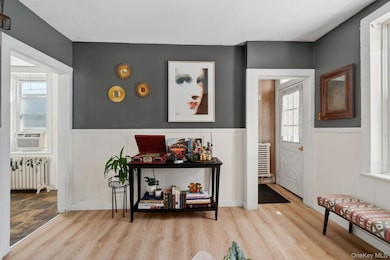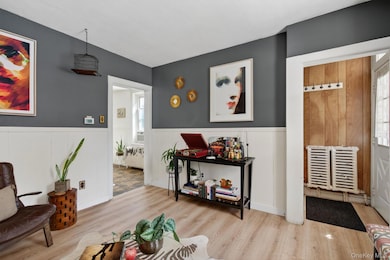116 2nd St Kingston, NY 12401
Estimated payment $1,502/month
Highlights
- High Ceiling
- Formal Dining Room
- Eat-In Kitchen
- Kingston High School Rated A-
- Porch
- Double Pane Windows
About This Home
A/O 11/11/25....Perfect little package, perfect little price! This handsome 1900s brick home in the up-and-coming Connelly neighborhood is the true definition of a starter home at a starter home price. Just minutes from the vibrant Kingston Waterfront, you'll enjoy easy access to dining, shopping, and a lively community atmosphere, with tremendous potential for growth all around you. Solidly built with a stacked stone foundation and tall ceilings, this home embodies the saying ''they don't make them like they used to.'' Inside, you'll find bright, clean rooms with an intimate footprint that's move-in ready as is, yet ripe for updating to create built-in equity. A welcoming covered front porch brings you back to simpler times, while the fenced rear yard is ideal for entertaining, gardening, or simply relaxing outdoors. With taxes under 4,000 and a price point that's right on target, this little cutie won't last long. A home with character, convenience, and value, the perfect place to start your story.
Listing Agent
Four Seasons Sothebys Intl Brokerage Phone: 845-331-3100 License #10401288936 Listed on: 08/21/2025
Home Details
Home Type
- Single Family
Est. Annual Taxes
- $3,751
Year Built
- Built in 1900
Lot Details
- Lot Dimensions are 23x100
- Wood Fence
- Back Yard Fenced
- Level Lot
Home Design
- Brick Exterior Construction
- Stone Siding
Interior Spaces
- 1,080 Sq Ft Home
- High Ceiling
- Double Pane Windows
- Formal Dining Room
- Dryer
Kitchen
- Eat-In Kitchen
- Gas Range
Flooring
- Laminate
- Vinyl
Bedrooms and Bathrooms
- 2 Bedrooms
- Walk-In Closet
- 1 Full Bathroom
Unfinished Basement
- Basement Fills Entire Space Under The House
- Laundry in Basement
Parking
- Shared Driveway
- On-Street Parking
Schools
- Robert R Graves Elementary School
- M Clifford Miller Middle School
- Kingston High School
Utilities
- Cooling System Mounted To A Wall/Window
- Heating System Uses Steam
Additional Features
- Porch
- City Lot
Listing and Financial Details
- Legal Lot and Block 30 / 3
- Assessor Parcel Number 2200-056.050-0003-030.000-0000
Map
Home Values in the Area
Average Home Value in this Area
Property History
| Date | Event | Price | List to Sale | Price per Sq Ft | Prior Sale |
|---|---|---|---|---|---|
| 10/09/2025 10/09/25 | Price Changed | $225,500 | -9.4% | $209 / Sq Ft | |
| 09/21/2025 09/21/25 | Price Changed | $249,000 | 0.0% | $231 / Sq Ft | |
| 09/21/2025 09/21/25 | For Sale | $249,000 | +72.3% | $231 / Sq Ft | |
| 09/19/2025 09/19/25 | Sold | $144,500 | -42.0% | $134 / Sq Ft | View Prior Sale |
| 09/12/2025 09/12/25 | Price Changed | $249,000 | -7.6% | $231 / Sq Ft | |
| 08/21/2025 08/21/25 | For Sale | $269,500 | -- | $250 / Sq Ft |
Source: OneKey® MLS
MLS Number: 903670
- 311 Spring St
- 34 Rondout Harbor
- 38 Rondout Harbor
- 269-291 Abeel St
- 52 The Hills
- 56 Hudson St
- 162-166 Prospect St
- 525 Mill Brook Dr
- 73-83 Hunter St
- 184 Sunset Dr
- 277 W Chestnut St
- 14 Forrest Dr
- 89 Spring St
- 81 Dewitt St
- 85 Hone St
- 50 Spring St
- 49 Montrepose Ave
- 24 W Union St
- 669-671 Broadway Rt 9w
- 39 N Broadway
- 333 Girard St Unit 2
- 87 W Pierpont St Unit 4
- 11 Broadway
- 160-180 W Chestnut St
- 91 Broadway Unit 2
- 111 Hudson Valley Landing
- 56 Chapel St Unit 2
- 9 Dubois St Unit A
- 259 New Salem Rd
- 86 Cedar St Unit 1st Floor
- 2106 Fernway Rd
- 7 Johnston Ave Unit 2
- 1 Main St Unit 2
- 243 Morton Rd
- 9 Millers Ln Unit 9
- 557 Broadway
- 500 Washington Ave
- 163 Hurley Ave
- 285 Village Ct
- 305 Hurley Ave
