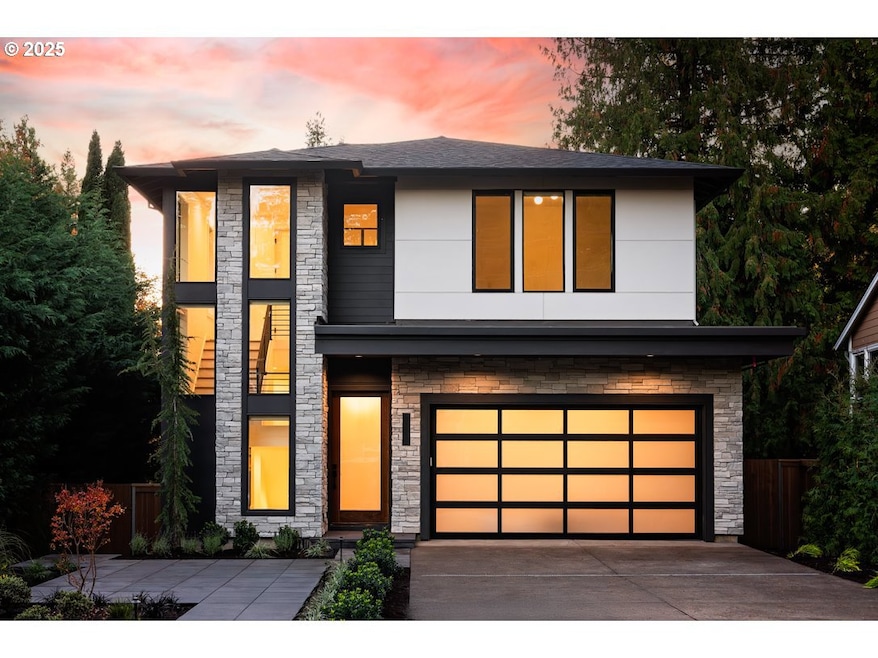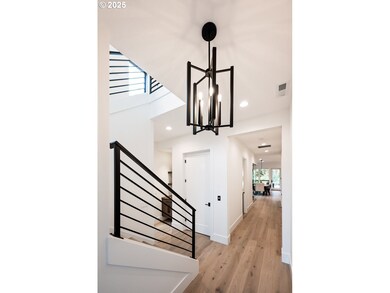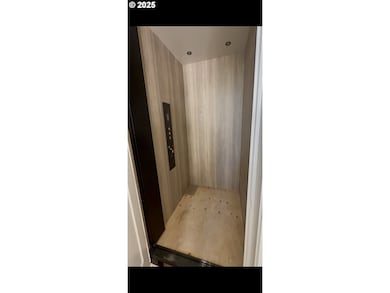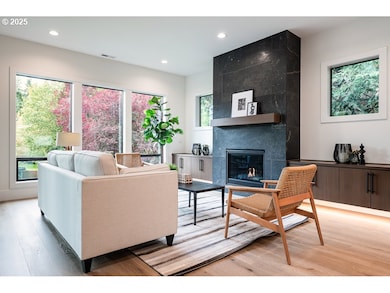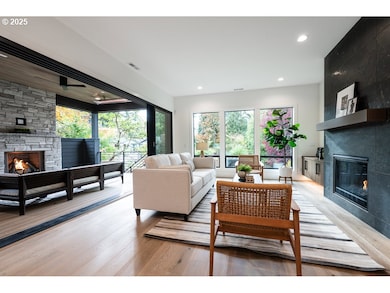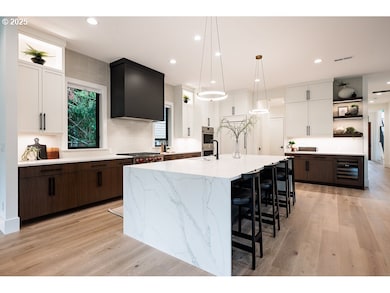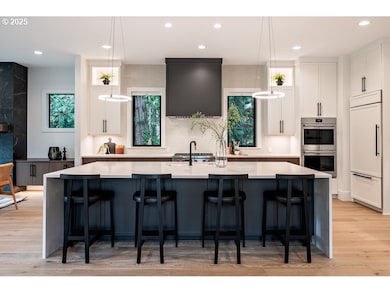116 6th St Lake Oswego, OR 97034
Evergreen NeighborhoodEstimated payment $16,327/month
Highlights
- Home Theater
- New Construction
- Built-In Refrigerator
- Forest Hills Elementary School Rated A
- Heated Floors
- Wolf Appliances
About This Home
Proudly presented by the winning-most Builder of ALL Street of Dreams; with 54 individual awards & 9 Best of Show Awards. This is a Street Of Dreams quality home, with access to coveted Forest Hills Elementary, Lake Oswego Junior High and Lake Oswego High School. Nestled in the Evergreen community, with easy access to downtown shops, dining and farmers market, this unique home boasts 4 bedrooms, 3 and a half bathrooms & an elevator servicing all three floors. The incredible features in this home include professional grade Wolf/Sub Zero appliances, including a 36" cabinet matching, paneled refrigerator, stainless steel gas cooktop, double ovens & an Asko dishwasher. The kitchen proudly wears polished Quartz Valla on the Island & countertops & a decorative tile backsplash. The cabinets have been extended up to the 10' ceilings & include extra storage at back of island. The Great Room is home to a floor-to-ceiling gas F/P with Quarter Sawn Walnut built-ins on each side & a matching mantle. There's a "glass wall" stacking slider that leads to the outdoor covered living area with 2 electric heaters & a gas F/P. The main floor is also home to a large dining area, a powder bath, laundry & an all-glass pocket office/library. Upstairs you'll find a spacious bedroom & an elegant Primary Bedroom Suite with a private, roof-top deck. The spa-like Primary Bath has an oversized, mud-set, curbless decorative tile shower & a free-standing tub. You'll also find heated tile floors, a heated towel rack & 2 walk-in closets with built-in organizers. Take the lift to the lower level and discover an oversized Media Room with wine storage, a wet bar that includes a refrigerator and dishwasher, as well as 2 bedrooms & a full bath. For convenience & comfort, the home includes Milgard windows, a tankless water heater, High-Efficiency A/C, pre-wired 50AMP car charger & a gas-powered generator for when the power goes out. Enjoy access to Lakewood Bay Community Club Lake/Boat Easement.
Open House Schedule
-
Saturday, November 22, 202512:00 to 4:00 pm11/22/2025 12:00:00 PM +00:0011/22/2025 4:00:00 PM +00:00Add to Calendar
-
Sunday, November 23, 202512:00 to 4:00 pm11/23/2025 12:00:00 PM +00:0011/23/2025 4:00:00 PM +00:00Add to Calendar
Home Details
Home Type
- Single Family
Est. Annual Taxes
- $6,188
Year Built
- Built in 2025 | New Construction
Lot Details
- 9,147 Sq Ft Lot
- Fenced
- Level Lot
- Sprinkler System
- Private Yard
- Raised Garden Beds
Parking
- 2 Car Attached Garage
- Garage on Main Level
- Garage Door Opener
- Driveway
- Off-Street Parking
Home Design
- Contemporary Architecture
- Prairie Architecture
- Composition Roof
- Cement Siding
- Stone Siding
- Low Volatile Organic Compounds (VOC) Products or Finishes
- Concrete Perimeter Foundation
Interior Spaces
- 3,874 Sq Ft Home
- 3-Story Property
- Plumbed for Central Vacuum
- High Ceiling
- 2 Fireplaces
- Gas Fireplace
- Double Pane Windows
- Vinyl Clad Windows
- Family Room
- Living Room
- Combination Kitchen and Dining Room
- Home Theater
- First Floor Utility Room
- Laundry Room
- Finished Basement
- Basement Fills Entire Space Under The House
Kitchen
- Double Oven
- Built-In Range
- Range Hood
- Microwave
- Built-In Refrigerator
- Dishwasher
- Wine Cooler
- Wolf Appliances
- Stainless Steel Appliances
- ENERGY STAR Qualified Appliances
- Kitchen Island
- Quartz Countertops
- Tile Countertops
Flooring
- Engineered Wood
- Wall to Wall Carpet
- Heated Floors
- Tile
Bedrooms and Bathrooms
- 4 Bedrooms
- Freestanding Bathtub
- Soaking Tub
Home Security
- Security System Owned
- Security Lights
Accessible Home Design
- Accessible Elevator Installed
- Accessible Full Bathroom
- Roll-in Shower
- Accessible Hallway
- Accessibility Features
Eco-Friendly Details
- On Site Stormwater Management
Outdoor Features
- Deck
- Covered Patio or Porch
- Shed
- Outbuilding
Schools
- Forest Hills Elementary School
- Lake Oswego Middle School
- Lake Oswego High School
Utilities
- ENERGY STAR Qualified Air Conditioning
- 95% Forced Air Zoned Heating and Cooling System
- Heating System Uses Gas
Community Details
- No Home Owners Association
- Evergreen Subdivision
Listing and Financial Details
- Builder Warranty
- Home warranty included in the sale of the property
- Assessor Parcel Number 00254566
Map
Home Values in the Area
Average Home Value in this Area
Tax History
| Year | Tax Paid | Tax Assessment Tax Assessment Total Assessment is a certain percentage of the fair market value that is determined by local assessors to be the total taxable value of land and additions on the property. | Land | Improvement |
|---|---|---|---|---|
| 2025 | $6,188 | $322,916 | -- | -- |
| 2024 | $7,108 | $370,012 | -- | -- |
| 2023 | $6,899 | $359,235 | $0 | $0 |
| 2022 | $6,695 | $348,772 | $0 | $0 |
| 2021 | $6,183 | $338,614 | $0 | $0 |
| 2020 | $6,027 | $328,752 | $0 | $0 |
| 2019 | $5,879 | $319,177 | $0 | $0 |
| 2018 | $5,591 | $309,881 | $0 | $0 |
| 2017 | $5,394 | $300,855 | $0 | $0 |
| 2016 | $4,910 | $292,092 | $0 | $0 |
| 2015 | $4,744 | $283,584 | $0 | $0 |
| 2014 | $4,683 | $275,324 | $0 | $0 |
Property History
| Date | Event | Price | List to Sale | Price per Sq Ft |
|---|---|---|---|---|
| 10/31/2025 10/31/25 | For Sale | $2,999,900 | -- | $774 / Sq Ft |
Purchase History
| Date | Type | Sale Price | Title Company |
|---|---|---|---|
| Personal Reps Deed | $850,000 | Wfg Title |
Mortgage History
| Date | Status | Loan Amount | Loan Type |
|---|---|---|---|
| Open | $596,688 | New Conventional |
Source: Regional Multiple Listing Service (RMLS)
MLS Number: 572460051
APN: 00254566
- 130 A Ave
- 1691 Parrish St Unit Your home away from home
- 14267 Uplands Dr
- 12601 SE River Rd
- 215 Greenridge Dr
- 13455 SE Oatfield Rd
- 12200 SE Mcloughlin Blvd
- 15000 Davis Ln
- 11850 SE 26th Ave
- 4025 Mercantile Dr Unit ID1267684P
- 4025 Mercantile Dr Unit ID1272833P
- 12375 Mt Jefferson Terrace
- 11125 SE 21st St
- 47 Eagle Crest Dr Unit 29
- 3710 SE Concord Rd
- 10357 SE Waverly Ct
- 1 Jefferson Pkwy
- 4207 SE Aldercrest Rd
- 10306 SE Main St
- 4662 Carman Dr
