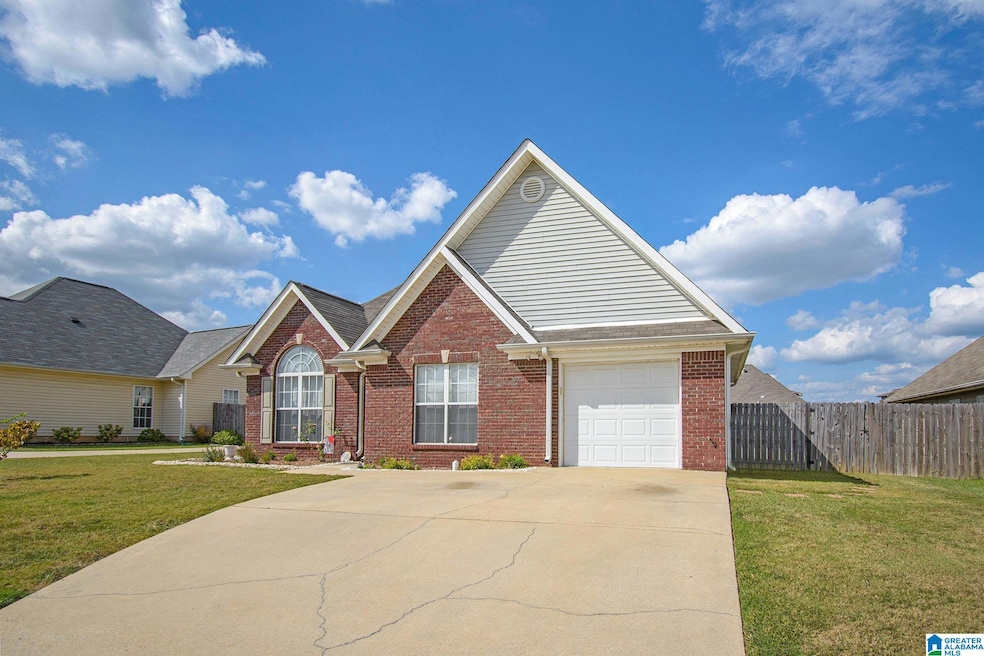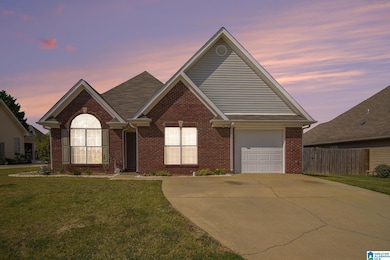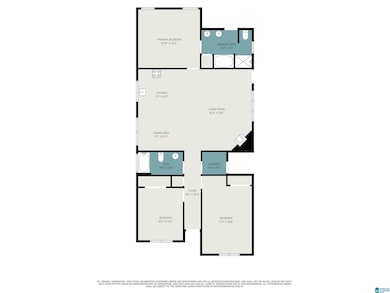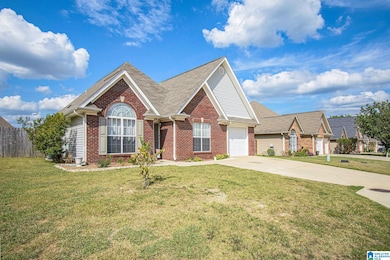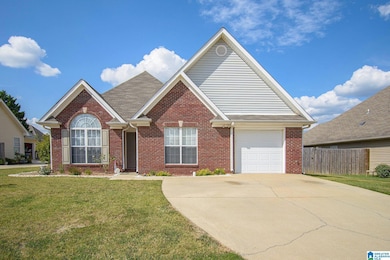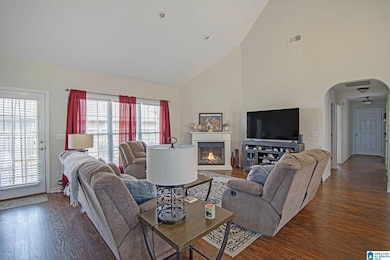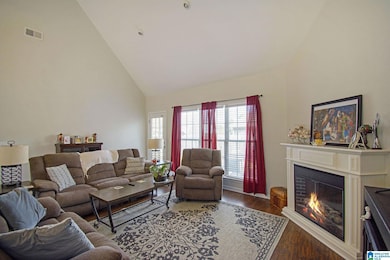116 Addison Dr Calera, AL 35040
Estimated payment $1,498/month
Highlights
- In Ground Pool
- Attic
- Stainless Steel Appliances
- Calera Elementary School Rated A
- Great Room with Fireplace
- Fenced Yard
About This Home
Welcome to this beautifully maintained 3-bedroom, 2-bath garden home tucked away on a quiet cul-de-sac in Calera. Designed with comfort and functionality in mind, this home features an inviting open floor plan that seamlessly connects the living, dining, and kitchen areas—perfect for entertaining or enjoying time with family. The spacious primary suite offers a private retreat with its own bath, while two additional bedrooms provide flexibility for guests, children, or a home office. Step outside to the fenced backyard, an ideal space for pets, play, or relaxing evenings under the Alabama sky. This home combines privacy with convenience—close to schools, shopping, and easy access to I-65 . Don’t miss the chance to own this move-in ready home in one of Calera’s most sought-after spots!
Home Details
Home Type
- Single Family
Year Built
- Built in 2005
Lot Details
- 6,970 Sq Ft Lot
- Cul-De-Sac
- Fenced Yard
- Interior Lot
HOA Fees
- $17 Monthly HOA Fees
Parking
- 1 Car Attached Garage
- Garage on Main Level
- Front Facing Garage
- Driveway
Home Design
- Brick Exterior Construction
- Slab Foundation
- Vinyl Siding
Interior Spaces
- 1,715 Sq Ft Home
- 1-Story Property
- Tray Ceiling
- Smooth Ceilings
- Ceiling height of 9 feet or more
- Recessed Lighting
- Self Contained Fireplace Unit Or Insert
- Fireplace Features Blower Fan
- Electric Fireplace
- Window Treatments
- Great Room with Fireplace
- Dining Room
- Pull Down Stairs to Attic
Kitchen
- Breakfast Bar
- Stove
- Dishwasher
- Stainless Steel Appliances
- Laminate Countertops
Flooring
- Carpet
- Laminate
- Tile
Bedrooms and Bathrooms
- 3 Bedrooms
- Split Bedroom Floorplan
- Walk-In Closet
- 2 Full Bathrooms
- Split Vanities
- Bathtub and Shower Combination in Primary Bathroom
- Garden Bath
- Separate Shower
Laundry
- Laundry Room
- Laundry on main level
- Washer and Electric Dryer Hookup
Pool
- In Ground Pool
- Fence Around Pool
Outdoor Features
- Patio
Schools
- Calera Elementary And Middle School
- Calera High School
Utilities
- Central Heating and Cooling System
- Underground Utilities
- Electric Water Heater
Listing and Financial Details
- Visit Down Payment Resource Website
- Assessor Parcel Number 28-4-17-4-001-022.002
Community Details
Overview
- Association fees include utilities for comm areas
Recreation
- Community Pool
Map
Home Values in the Area
Average Home Value in this Area
Tax History
| Year | Tax Paid | Tax Assessment Tax Assessment Total Assessment is a certain percentage of the fair market value that is determined by local assessors to be the total taxable value of land and additions on the property. | Land | Improvement |
|---|---|---|---|---|
| 2024 | $1,261 | $23,360 | $0 | $0 |
| 2023 | $1,233 | $23,600 | $0 | $0 |
| 2022 | $907 | $17,560 | $0 | $0 |
| 2021 | $852 | $16,540 | $0 | $0 |
| 2020 | $796 | $15,500 | $0 | $0 |
| 2019 | $799 | $15,560 | $0 | $0 |
| 2017 | $725 | $14,180 | $0 | $0 |
| 2015 | $703 | $13,780 | $0 | $0 |
| 2014 | $667 | $13,120 | $0 | $0 |
Property History
| Date | Event | Price | List to Sale | Price per Sq Ft | Prior Sale |
|---|---|---|---|---|---|
| 09/09/2025 09/09/25 | For Sale | $265,000 | +76.7% | $155 / Sq Ft | |
| 07/25/2018 07/25/18 | Sold | $150,000 | -6.3% | $87 / Sq Ft | View Prior Sale |
| 04/26/2018 04/26/18 | For Sale | $160,000 | -- | $93 / Sq Ft |
Purchase History
| Date | Type | Sale Price | Title Company |
|---|---|---|---|
| Warranty Deed | $150,000 | None Available | |
| Interfamily Deed Transfer | $130,000 | None Available | |
| Special Warranty Deed | $97,000 | None Available | |
| Foreclosure Deed | $129,321 | None Available | |
| Warranty Deed | $131,900 | -- |
Mortgage History
| Date | Status | Loan Amount | Loan Type |
|---|---|---|---|
| Open | $151,515 | New Conventional | |
| Previous Owner | $94,541 | FHA | |
| Previous Owner | $131,900 | Unknown |
Source: Greater Alabama MLS
MLS Number: 21430722
APN: 28-4-17-4-001-022-002
- 176 Renwick Ln
- 2024 Turquoise Ln
- 2028 Turquoise Ln
- 117 Renwick Ln
- 121 Ashby St
- 2036 Turquoise Ln
- 129 Hermitage Ln
- 204 Addison Dr
- 2048 Turquoise Ln
- 2052 Turquoise Ln
- Plan 1665 at Emerald Ridge
- Plan 1525 at Emerald Ridge
- Plan 2020 at Emerald Ridge
- Plan 1348 at Emerald Ridge
- Plan 1700 at Emerald Ridge
- 375 18th St
- 2091 Turquoise Ln
- 2023 Turquoise Ln
- 270 Addison Dr
- 121 Rosegate Dr
- 200 Addison Dr
- 113 Rosegate Dr
- 139 Flagstone Ln
- 401 Meriweather Ln
- 1003 Meriweather Dr
- 300 Sumner Dr
- 111 Cove Landing
- 241 Koslin Lp
- 224 Ivy Hills Cir
- 254 Ivy Hills Cir
- 304 Creek Run Cir
- 1005 Daventry Way
- 203 Shiloh Creek Dr
- 105 Union Station Dr
- 204 Leonards Ct
- 165 Creekstone Trail
- 165 Creekstone Tr
- 136 Aberdeen Loop
- 112 the Heights Dr
- 516 the Heights Ln
