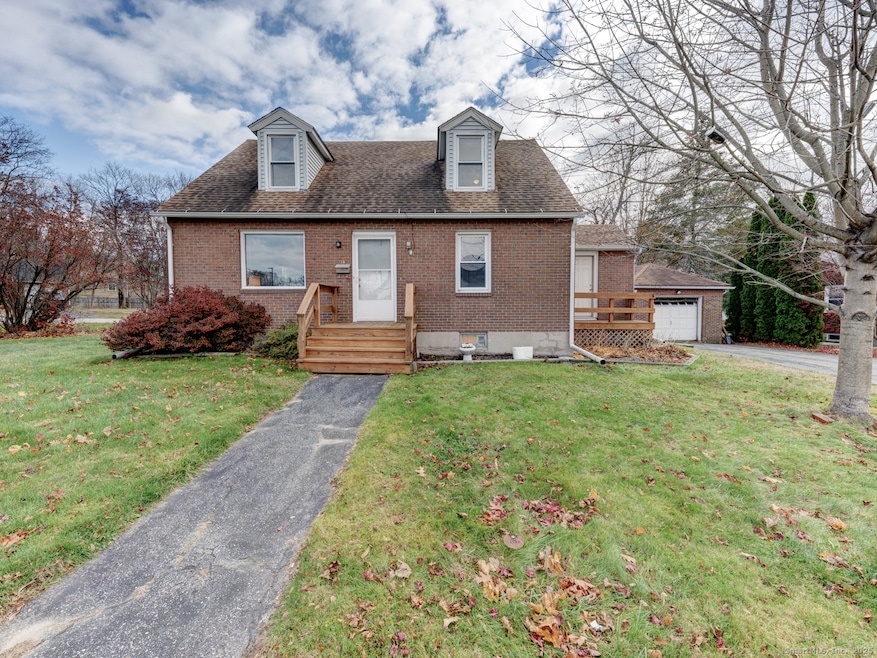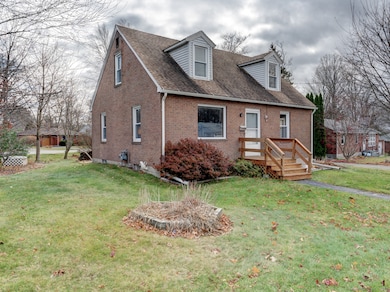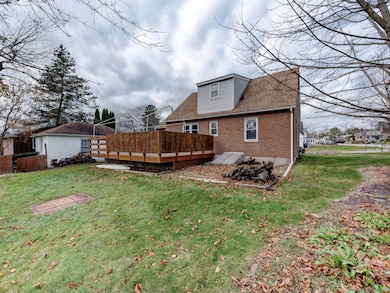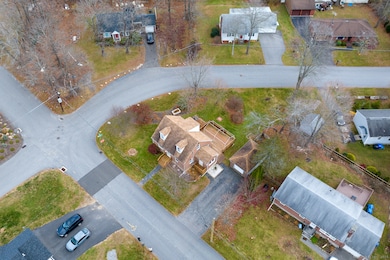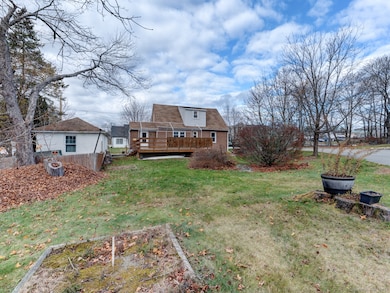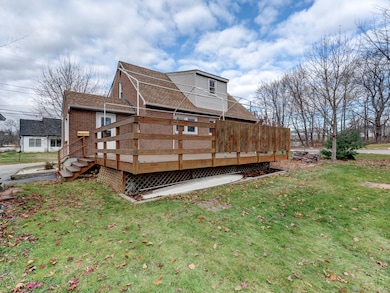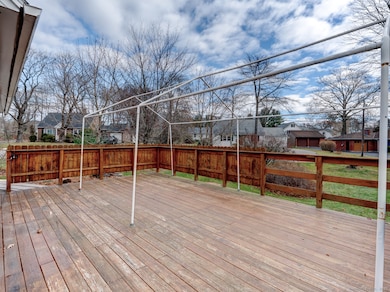116 Albany St Torrington, CT 06790
Estimated payment $1,881/month
Highlights
- Cape Cod Architecture
- Attic
- Tankless Water Heater
- Property is near public transit
- Mud Room
- Public Transportation
About This Home
Welcome home to this cozy and beautifully maintained 3-bedroom, 1.5-bath brick Cape, perfectly situated on a spacious corner lot with plenty of room to relax, entertain, and enjoy outdoor living. From the moment you arrive, you'll feel the warmth and comfort this home has to offer. Step inside to find gleaming hardwood floors and a welcoming combined living and dining room, ideal for gatherings, and quiet evenings. The layout offers an easy flow, creating a homey feel from top to bottom. Outside, you'll love spending time on the large deck overlooking the backyard, complete with a garden area perfect for flowers or veggies, and even a horseshoe pit for fun weekend games. The yard offers both charm and functionality, with plenty of off-street parking and a detached 1-car garage for extra storage or hobby space. Located close to restaurants, local conveniences, and the bus line, this home blends comfort with convenience-perfect for anyone looking for a peaceful retreat with easy access to everything you need. If you're looking for a place that feels like home the moment you walk in, this delightful brick Cape is the one. Don't miss it!
Listing Agent
The Washington Agency Brokerage Phone: (860) 782-1828 License #RES.0806771 Listed on: 11/17/2025
Home Details
Home Type
- Single Family
Est. Annual Taxes
- $2,966
Year Built
- Built in 1952
Lot Details
- 0.32 Acre Lot
- Property is zoned R10S
Home Design
- Cape Cod Architecture
- Brick Exterior Construction
- Block Foundation
- Asphalt Shingled Roof
- Masonry Siding
Interior Spaces
- 1,165 Sq Ft Home
- Mud Room
- Attic or Crawl Hatchway Insulated
Kitchen
- Oven or Range
- Gas Range
- Range Hood
Bedrooms and Bathrooms
- 3 Bedrooms
Laundry
- Dryer
- Washer
Basement
- Basement Fills Entire Space Under The House
- Laundry in Basement
Parking
- 1 Car Garage
- Private Driveway
Location
- Property is near public transit
- Property is near shops
- Property is near a bus stop
Utilities
- Window Unit Cooling System
- Baseboard Heating
- Hot Water Heating System
- Heating System Uses Natural Gas
- Tankless Water Heater
- Hot Water Circulator
- Cable TV Available
Community Details
- Public Transportation
Listing and Financial Details
- Assessor Parcel Number 887417
Map
Home Values in the Area
Average Home Value in this Area
Tax History
| Year | Tax Paid | Tax Assessment Tax Assessment Total Assessment is a certain percentage of the fair market value that is determined by local assessors to be the total taxable value of land and additions on the property. | Land | Improvement |
|---|---|---|---|---|
| 2025 | $6,438 | $167,440 | $30,520 | $136,920 |
| 2024 | $4,361 | $90,910 | $30,560 | $60,350 |
| 2023 | $4,360 | $90,910 | $30,560 | $60,350 |
| 2022 | $4,285 | $90,910 | $30,560 | $60,350 |
| 2021 | $4,197 | $90,910 | $30,560 | $60,350 |
| 2020 | $4,197 | $90,910 | $30,560 | $60,350 |
| 2019 | $3,992 | $86,470 | $33,950 | $52,520 |
| 2018 | $3,992 | $86,470 | $33,950 | $52,520 |
| 2017 | $3,956 | $86,470 | $33,950 | $52,520 |
| 2016 | $3,956 | $86,470 | $33,950 | $52,520 |
| 2015 | $3,956 | $86,470 | $33,950 | $52,520 |
| 2014 | $4,081 | $112,370 | $45,950 | $66,420 |
Property History
| Date | Event | Price | List to Sale | Price per Sq Ft |
|---|---|---|---|---|
| 11/17/2025 11/17/25 | For Sale | $310,000 | -- | $266 / Sq Ft |
Source: SmartMLS
MLS Number: 24137060
APN: TORR-000133-000009-000019
- 177 Lisle St Unit 5
- 211 Lyman Dr
- 100 Nutmeg Dr
- 68 Knollwood Dr
- 46 Cedar Knoll
- 0 Torringford St W
- 179 Greenridge Rd
- 595 Torringford St
- 57 Dibble St
- 714 Torringford St
- 325 Circle Dr
- 410 Circle Dr
- 647 E Main St
- 157 Edgewood Dr
- 636 E Main St
- 85 New Harwinton Rd
- 178 Edgewood Dr
- 141 Highfield Dr
- 251 Windtree St
- 144 Woodlawn Dr
- 109 Sunny Ln
- 441 Winthrop St
- 60 Wildwood Rd
- 135 Allison Dr
- 44 Bird St Unit 1
- 28 Bird St Unit 28
- 161 Kinney St
- 89 Hillside Ave Unit 2
- 292 Brightwood Ave
- 261 Hillside Ave Unit 2
- 123 Calhoun St
- 3 Britton Ave Unit 3
- 44 Brookside Ave Unit U2
- 90 E Elm St
- 237 E Main St Unit 3
- 237 E Main St Unit 2
- 237 E Main St Unit 1A
- 12 Margerie St
- 129 Wall St Unit 1
- 22 Donahue Place
