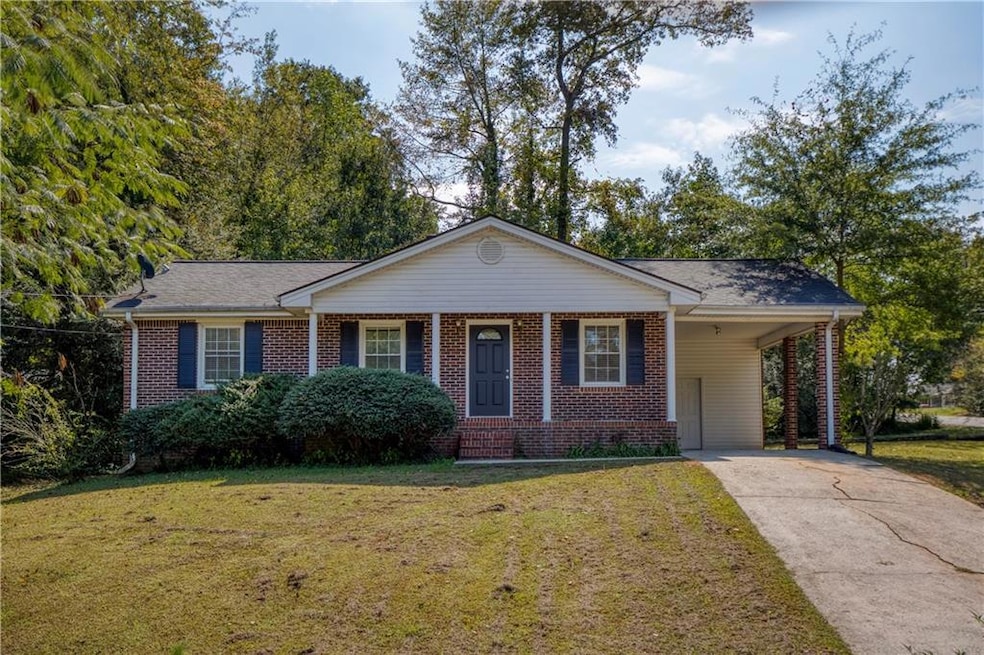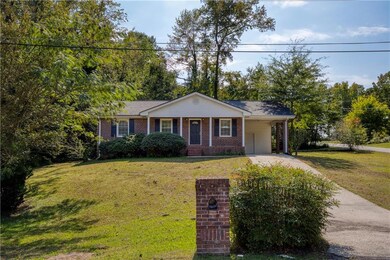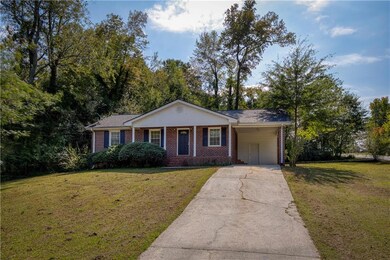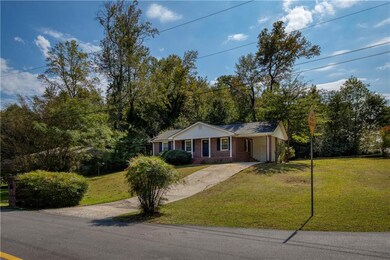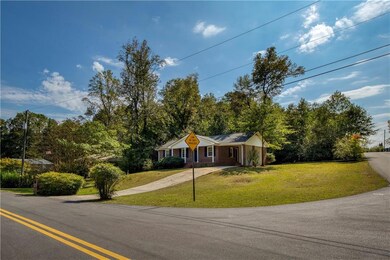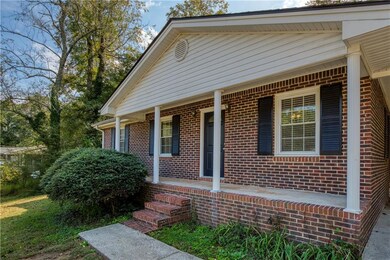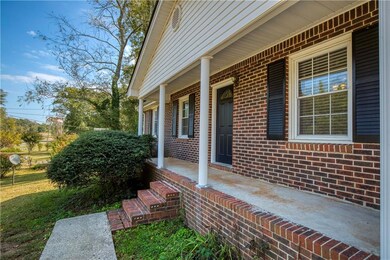PENDING
$25K PRICE DROP
116 Ann Ave Cumming, GA 30040
Estimated payment $1,776/month
Total Views
3,070
3
Beds
1.5
Baths
988
Sq Ft
$304
Price per Sq Ft
Highlights
- Traditional Architecture
- Corner Lot
- Front Porch
- Otwell Middle School Rated A
- Neighborhood Views
- Double Pane Windows
About This Home
Fabulous 4 side brick home located in sought after Cumming with Forsyth County school system. Step inside to a warm and inviting living space with 3 good sized bedrooms and 1.5 baths. Kitchen features newer stainless range and dishwasher. Spacious corner lot and sprawling front porch give a stately appearance to a charming home. No HOA/ rental restrictions so possibilities are endless! Freshly painted with 2018 roof and 2017 HVAC.
Home Details
Home Type
- Single Family
Est. Annual Taxes
- $2,438
Year Built
- Built in 1973
Lot Details
- 0.34 Acre Lot
- Lot Dimensions are 150 x 100
- Corner Lot
Parking
- 1 Carport Space
Home Design
- Traditional Architecture
- Pillar, Post or Pier Foundation
- Composition Roof
- Four Sided Brick Exterior Elevation
Interior Spaces
- 988 Sq Ft Home
- 1-Story Property
- Double Pane Windows
- Family Room
- Laminate Flooring
- Neighborhood Views
- Fire and Smoke Detector
Kitchen
- Electric Range
- Microwave
- Dishwasher
Bedrooms and Bathrooms
- 3 Main Level Bedrooms
Laundry
- Laundry on main level
- Laundry in Kitchen
Outdoor Features
- Front Porch
Schools
- Cumming Elementary School
- Otwell Middle School
- Forsyth Central High School
Utilities
- Central Heating and Cooling System
- Cable TV Available
Listing and Financial Details
- Assessor Parcel Number C24 027
Map
Create a Home Valuation Report for This Property
The Home Valuation Report is an in-depth analysis detailing your home's value as well as a comparison with similar homes in the area
Home Values in the Area
Average Home Value in this Area
Tax History
| Year | Tax Paid | Tax Assessment Tax Assessment Total Assessment is a certain percentage of the fair market value that is determined by local assessors to be the total taxable value of land and additions on the property. | Land | Improvement |
|---|---|---|---|---|
| 2025 | $2,438 | $103,236 | $36,000 | $67,236 |
| 2024 | $2,438 | $99,416 | $34,000 | $65,416 |
| 2023 | $2,447 | $99,400 | $30,000 | $69,400 |
| 2022 | $2,358 | $65,264 | $20,000 | $45,264 |
| 2021 | $1,802 | $65,264 | $20,000 | $45,264 |
| 2020 | $1,680 | $60,840 | $20,000 | $40,840 |
| 2019 | $1,619 | $58,536 | $18,000 | $40,536 |
| 2018 | $1,392 | $50,352 | $18,000 | $32,352 |
| 2017 | $1,243 | $44,776 | $18,000 | $26,776 |
| 2016 | $1,187 | $42,776 | $16,000 | $26,776 |
| 2015 | $937 | $33,696 | $12,000 | $21,696 |
| 2014 | $845 | $31,912 | $0 | $0 |
Source: Public Records
Property History
| Date | Event | Price | List to Sale | Price per Sq Ft | Prior Sale |
|---|---|---|---|---|---|
| 12/05/2025 12/05/25 | Sold | $295,000 | -1.6% | $299 / Sq Ft | View Prior Sale |
| 11/03/2025 11/03/25 | Price Changed | $299,900 | -4.8% | $304 / Sq Ft | |
| 10/21/2025 10/21/25 | Price Changed | $315,000 | -3.1% | $319 / Sq Ft | |
| 10/09/2025 10/09/25 | For Sale | $325,000 | +116.8% | $329 / Sq Ft | |
| 08/07/2017 08/07/17 | Sold | $149,900 | 0.0% | $152 / Sq Ft | View Prior Sale |
| 07/08/2017 07/08/17 | Pending | -- | -- | -- | |
| 07/07/2017 07/07/17 | For Sale | $149,900 | -- | $152 / Sq Ft |
Source: First Multiple Listing Service (FMLS)
Purchase History
| Date | Type | Sale Price | Title Company |
|---|---|---|---|
| Warranty Deed | -- | -- | |
| Warranty Deed | $149,900 | -- | |
| Warranty Deed | $75,000 | -- | |
| Quit Claim Deed | -- | -- | |
| Deed | $117,500 | -- | |
| Deed | $75,500 | -- | |
| Deed | $58,500 | -- |
Source: Public Records
Mortgage History
| Date | Status | Loan Amount | Loan Type |
|---|---|---|---|
| Open | $112,425 | New Conventional | |
| Closed | $112,425 | New Conventional | |
| Previous Owner | $60,000 | New Conventional | |
| Previous Owner | $88,100 | New Conventional | |
| Previous Owner | $55,500 | No Value Available | |
| Closed | $0 | No Value Available |
Source: Public Records
Source: First Multiple Listing Service (FMLS)
MLS Number: 7664113
APN: C24-027
Nearby Homes
- 572 Sawnee Village Blvd
- 550 Sawnee Village Blvd Unit D73
- 542 Sawnee Village Blvd Unit 69
- 522 Sawnee Village Blvd Unit D59
- 528 Sawnee Village Blvd Unit D62
- 518 Sawnee Village Blvd Unit D57
- 524 Sawnee Village Blvd Unit D60
- 514 Sawnee Village Blvd Unit D55
- 520 Sawnee Village Blvd Unit D58
- 516 Sawnee Village Blvd Unit D56
- 512 Sawnee Village Blvd Unit D54
- The Magnolia Plan at Market Square at Sawnee Village - Apex Collection
- 518 Alice Way Unit D13
- 510 Alice Way Unit D17
- 506 Alice Way Unit D19
- 502 Alice Way Unit D21
- 533 Godfrey Dr
- 515 Cottage Creek Dr
- 513 Cottage Creek Dr
- The Sherman Plan at Promenade at Sawnee Village - Plaza Collection
