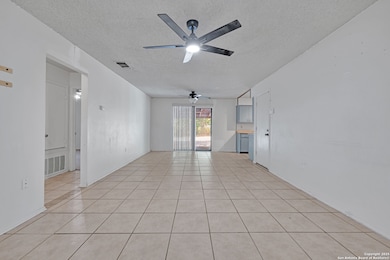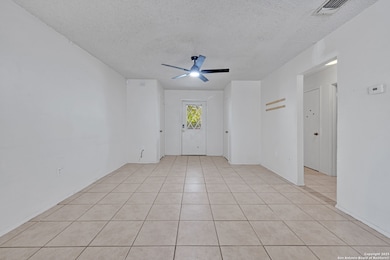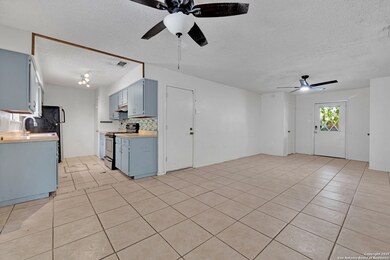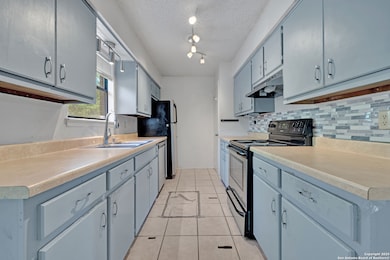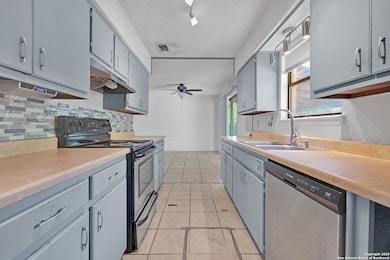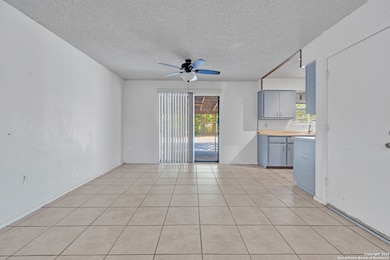116 Apache Cir Cibolo, TX 78108
Estimated payment $1,099/month
Total Views
6,400
2
Beds
1
Bath
1,013
Sq Ft
$163
Price per Sq Ft
Highlights
- City View
- Contemporary Architecture
- Central Heating and Cooling System
- Dobie J High School Rated A-
- Ceramic Tile Flooring
- Combination Dining and Living Room
About This Home
116 Apache Circle offers a tremendous opportunity for a potential flip property. This all-brick, single-story home features two nice-sized bedrooms and one bath with a double vanity. The home is in need of repairs, but it has significant flip potential. With some detailing, this property could truly shine. It sits on an oversized lot with mature trees on a quiet cul-de-sac in a growing part of Cibolo, within walking distance from Super HEB, Close to RAFB, major highways, the Forum, and much more.
Home Details
Home Type
- Single Family
Est. Annual Taxes
- $2,930
Year Built
- Built in 1984
Lot Details
- 7,841 Sq Ft Lot
Parking
- 1 Car Garage
Home Design
- Contemporary Architecture
- Slab Foundation
- Composition Roof
- Masonry
Interior Spaces
- 1,013 Sq Ft Home
- Property has 1 Level
- Ceiling Fan
- Window Treatments
- Combination Dining and Living Room
- City Views
- Stove
- Washer and Dryer Hookup
Flooring
- Carpet
- Ceramic Tile
Bedrooms and Bathrooms
- 2 Bedrooms
- 1 Full Bathroom
Schools
- Wiederstei Elementary School
- Dobie J Middle School
- Clemens High School
Utilities
- Central Heating and Cooling System
- Electric Water Heater
Community Details
- Cibolo North Subdivision
Listing and Financial Details
- Legal Lot and Block 16 / 2
- Assessor Parcel Number 1G0570100201600000
- Seller Concessions Not Offered
Map
Create a Home Valuation Report for This Property
The Home Valuation Report is an in-depth analysis detailing your home's value as well as a comparison with similar homes in the area
Home Values in the Area
Average Home Value in this Area
Tax History
| Year | Tax Paid | Tax Assessment Tax Assessment Total Assessment is a certain percentage of the fair market value that is determined by local assessors to be the total taxable value of land and additions on the property. | Land | Improvement |
|---|---|---|---|---|
| 2025 | $3,863 | $144,574 | $31,737 | $112,837 |
| 2024 | $3,863 | $197,845 | $27,116 | $170,729 |
| 2023 | $3,519 | $182,138 | $34,750 | $153,924 |
| 2022 | $3,563 | $165,580 | $47,135 | $133,965 |
| 2021 | $3,431 | $150,527 | $24,364 | $129,542 |
| 2020 | $3,141 | $137,349 | $18,467 | $118,882 |
| 2019 | $3,022 | $129,175 | $16,886 | $112,289 |
| 2018 | $2,621 | $113,094 | $13,576 | $99,518 |
| 2017 | $2,335 | $88,341 | $10,090 | $78,251 |
| 2016 | $2,335 | $101,410 | $11,485 | $89,925 |
| 2015 | $2,335 | $89,917 | $11,215 | $78,702 |
| 2014 | $1,863 | $79,970 | $12,730 | $67,240 |
Source: Public Records
Property History
| Date | Event | Price | List to Sale | Price per Sq Ft |
|---|---|---|---|---|
| 12/17/2025 12/17/25 | Price Changed | $165,000 | -2.9% | $163 / Sq Ft |
| 11/16/2025 11/16/25 | Price Changed | $169,900 | -2.6% | $168 / Sq Ft |
| 10/11/2025 10/11/25 | For Sale | $174,500 | -- | $172 / Sq Ft |
Source: San Antonio Board of REALTORS®
Purchase History
| Date | Type | Sale Price | Title Company |
|---|---|---|---|
| Warranty Deed | -- | None Listed On Document | |
| Warranty Deed | -- | None Listed On Document | |
| Vendors Lien | -- | Alamo Title Company |
Source: Public Records
Mortgage History
| Date | Status | Loan Amount | Loan Type |
|---|---|---|---|
| Previous Owner | $78,258 | FHA |
Source: Public Records
Source: San Antonio Board of REALTORS®
MLS Number: 1914745
APN: 1G0570-1002-01600-0-00
Nearby Homes
- 114 Apache Cir
- 127 Sioux Cir
- 139 Navajo Cir
- 112 Bramblewood Cir
- 122 Barton Point
- 134 Barton Point
- 140 Red Canyons
- 310 Dryden Roost
- 305 Valiant Valley
- 200 Dakota
- 5186 Ellis Way
- 647 Fluted Shoals
- 109 Dakota
- 632 Sumpter Banks
- 110 Barton
- 643 Fluted Shoals
- 611 Fluted Shoals
- 623 Fluted Shoals
- 619 Fluted Shoals
- 615 Fluted Shoals
- 105 Santa Clara St
- 620 Sumpter Banks
- 157 Crimson Tree
- 200 Frontier Cove
- 211 Grand Ave
- 408 Town Fork
- 1160 Whitney Way
- 224 Broad Oak Dr
- 317 Sea Headrig Dr
- 108 Cirrus Cove
- 602 Steele Shallows
- 315 Cibolo Common
- 416 Red River
- 106 Haeckerville Rd
- 786 Rushing Banks
- 618 Cypress Bayou
- 135 Woodstone Loop
- 193 Corral Fence
- 648 Amber Creek
- 117 Silent Country

