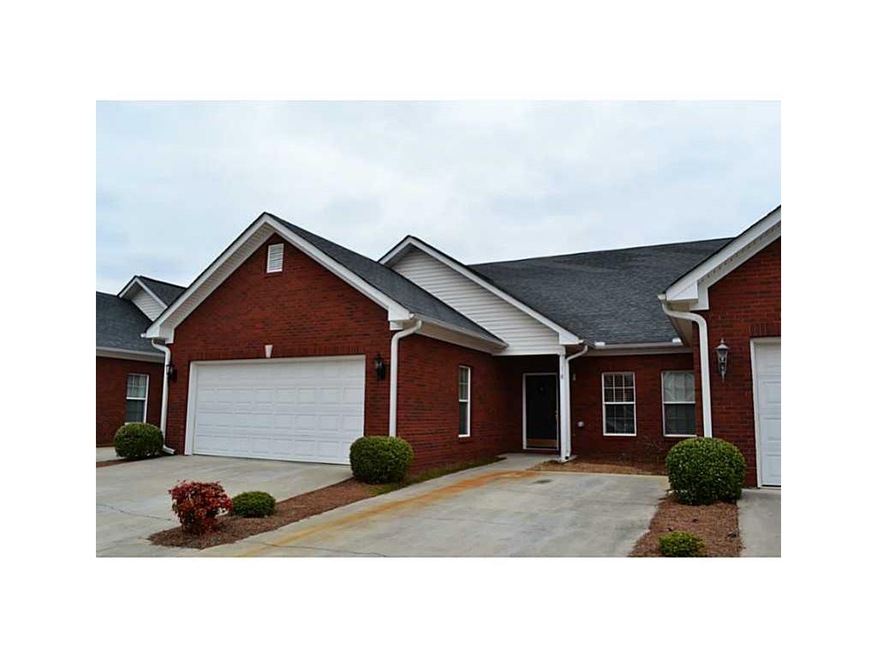
$119,999
- 1 Bed
- 1 Bath
- 696 Sq Ft
- 108 Waterford Dr
- Calhoun, GA
Welcome to this beautifully maintained 1-bedroom, 1-bath condo that perfectly blends comfort, convenience, and serene natural surroundings. Located in a quiet, well-kept community, this home offers peaceful living with picturesque views of the surrounding greenery right from your window. Step inside to discover a bright and open layout featuring a spacious living area, a well-appointed kitchen,
Ryan Stanley Call It Closed International Realty
