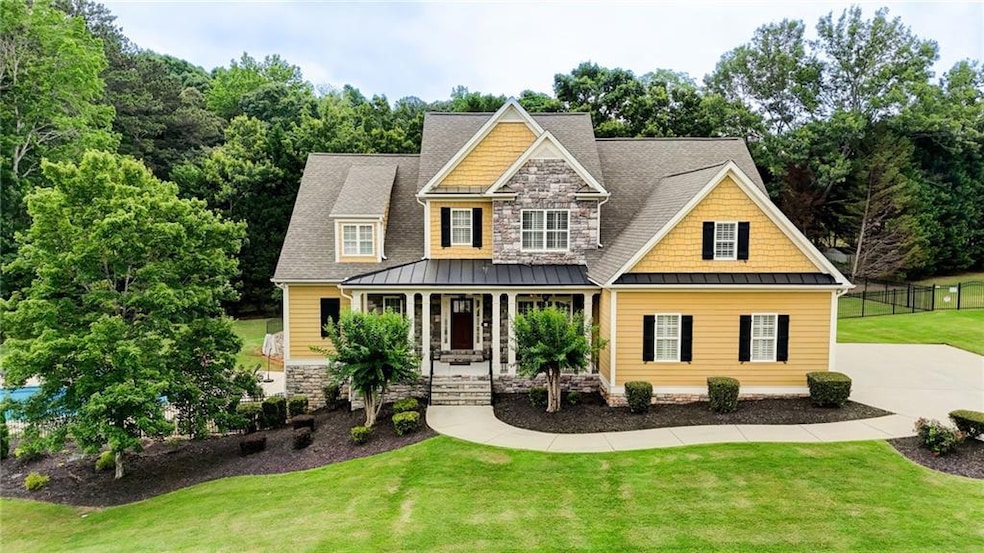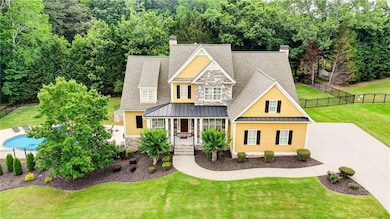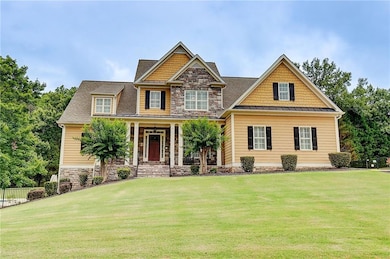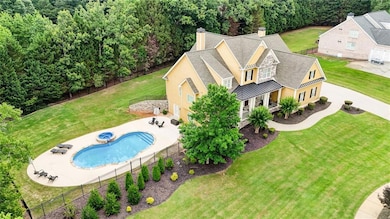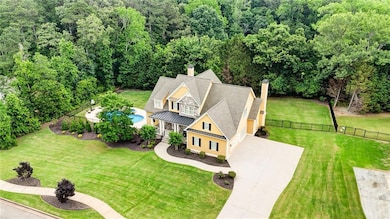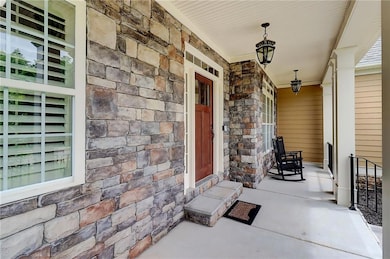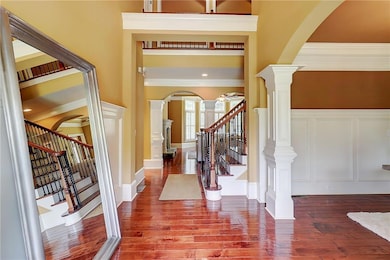
$309,000 Sold Jan 28, 2025
- 3 Beds
- 2.5 Baths
- 1,860 Sq Ft
- 7685 Gray Pointe Dr
- Lithonia, GA
PRICE IMPROVEMENT! Motivated Sellers! Discover the unparalleled luxury at Creekside Village! Step into this stunning end-unit townhome built in 2022. Every detail of this home has been meticulously designed and kept for those who demand the very best. From the moment you enter the foyer you'll be an expansive family room complete with a cozy fireplace, the perfect setting for relaxing evenings
Christa Anwar Atlanta Communities
