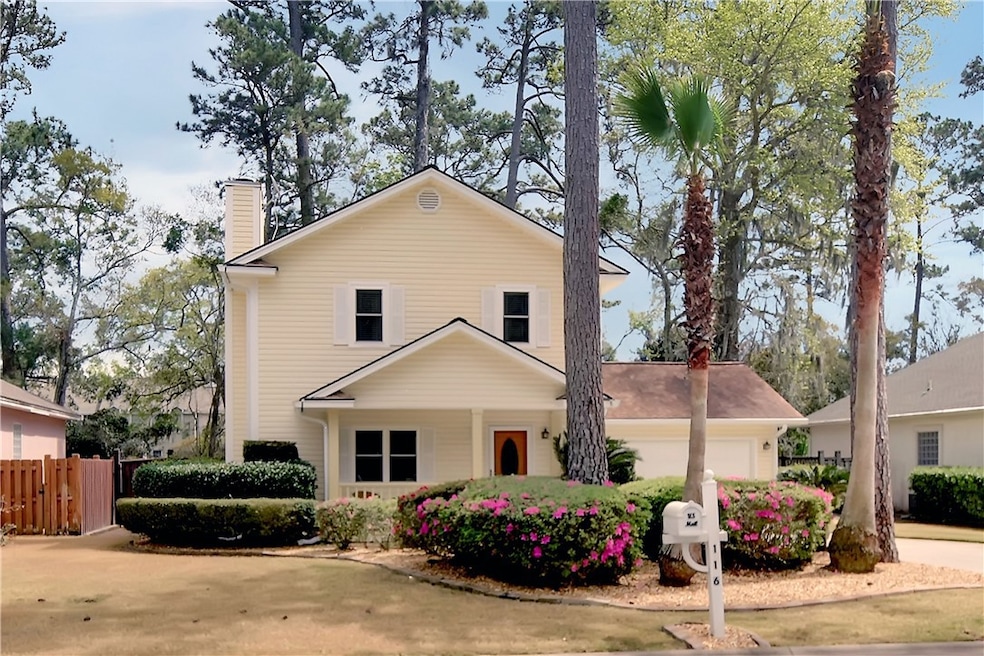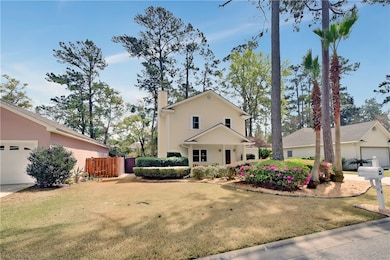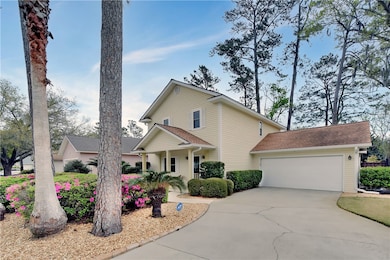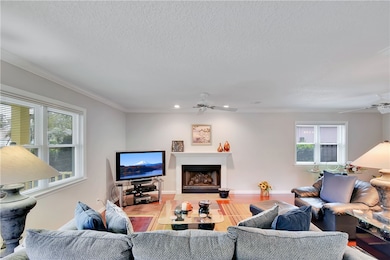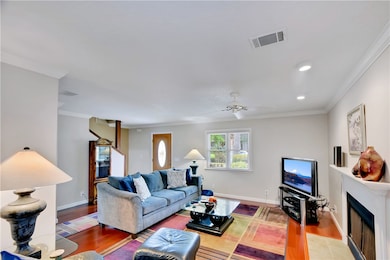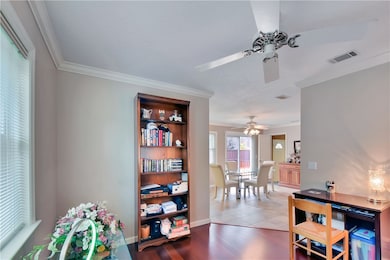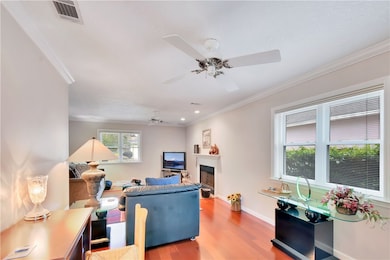116 Ashwood Way Saint Simons Island, GA 31522
Estimated payment $3,185/month
Highlights
- Traditional Architecture
- Fireplace
- Crown Molding
- Oglethorpe Point Elementary School Rated A
- Attached Garage
- Privacy Fence
About This Home
Excellent buy on St. Simons!! Find Your Slice of Paradise on St. Simons Island ?? If you’ve been dreaming of coastal living with charm, comfort, and a great location, this sweet spot in Brockinton Plantation’s Oak Forest subdivision might just steal your heart. This 3-bedroom, 2.5-bath cottage-style home has all the cozy vibes and space you need — whether you're looking for a full-time residence, vacation getaway, or turnkey investment. As soon as you step through the front door, you’ll feel it — that relaxed island energy mixed with the warmth of home. The family room greets you with beautiful hardwood floors, a propane fireplace, and natural light pouring in from front to back. It’s the perfect spot to unwind after a beach day or curl up with your favorite book. The eat-in kitchen nearby has everything you need: custom cabinetry, granite countertops, tile floors, and a layout that flows effortlessly for everyday living or entertaining. Off the kitchen, you’ll find the laundry area and a fenced backyard with a huge deck — just waiting for a pool, grill, or a few string lights and some lounge chairs. Upstairs, the primary suite is a true retreat with a jetted tub, double vanities, and a private water closet. Two additional bedrooms are connected by a Jack-and-Jill bathroom, making the layout ideal for guests, kids, or even a home office setup. A few bonus features: Crown molding throughout Mix of hardwood, tile, carpet, and LVP flooring HVAC serviced every 6 months Located in FEMA Zone X — no flood insurance required! Oh, and did we mention it’s all electric with public water/sewer and propane for the fireplace? Low-maintenance, easy-living, and totally move-in ready. Ready to see it in person? Call your agent and schedule a tour today — homes like this on St. Simons don’t stay on the market long! Min rental period per HOA 60 days. Roof replaced in 2017 and Water Heater 3 years old, HVAC ages are 9 years and 5 years.
Home Details
Home Type
- Single Family
Est. Annual Taxes
- $3,863
Year Built
- Built in 1995
Lot Details
- 6,839 Sq Ft Lot
- Privacy Fence
- Fenced
HOA Fees
- $17 Monthly HOA Fees
Home Design
- Traditional Architecture
- Slab Foundation
- Wood Siding
- Vinyl Siding
- Concrete Perimeter Foundation
Interior Spaces
- 1,632 Sq Ft Home
- 2-Story Property
- Crown Molding
- Fireplace
Bedrooms and Bathrooms
- 3 Bedrooms
Parking
- Attached Garage
- Garage Door Opener
- Driveway
Schools
- Oglethorpe Elementary School
- Glynn Middle School
- Glynn Academy High School
Community Details
- Association fees include management
- Oak Forest HOA
- Oak Forest Subdivision
Listing and Financial Details
- Assessor Parcel Number 04-09874
Map
Home Values in the Area
Average Home Value in this Area
Tax History
| Year | Tax Paid | Tax Assessment Tax Assessment Total Assessment is a certain percentage of the fair market value that is determined by local assessors to be the total taxable value of land and additions on the property. | Land | Improvement |
|---|---|---|---|---|
| 2025 | $4,811 | $191,840 | $92,000 | $99,840 |
| 2024 | $4,921 | $196,200 | $92,000 | $104,200 |
| 2023 | $3,560 | $196,200 | $92,000 | $104,200 |
| 2022 | $4,222 | $163,360 | $80,000 | $83,360 |
| 2021 | $3,215 | $119,480 | $38,000 | $81,480 |
| 2020 | $3,245 | $119,480 | $38,000 | $81,480 |
| 2019 | $3,245 | $119,480 | $38,000 | $81,480 |
| 2018 | $2,891 | $105,920 | $38,000 | $67,920 |
| 2017 | $2,682 | $97,920 | $30,000 | $67,920 |
| 2016 | $2,475 | $97,920 | $30,000 | $67,920 |
| 2015 | $2,223 | $97,920 | $30,000 | $67,920 |
| 2014 | $2,223 | $87,040 | $30,000 | $57,040 |
Property History
| Date | Event | Price | List to Sale | Price per Sq Ft |
|---|---|---|---|---|
| 10/13/2025 10/13/25 | For Sale | $539,990 | -- | $331 / Sq Ft |
Source: Golden Isles Association of REALTORS®
MLS Number: 1657345
APN: 04-09874
- 104 Ashwood Way
- 103 Travellers Way
- 129 Shadow Wood Bend
- 131 Shadow Wood Bend
- 123 Shadow Wood Bend
- 622 Brockinton Point
- 101 Barkentine Ct Unit A-1
- 306 Reserve Ln
- 108 Brookfield Trace
- 222 Walmar Grove
- 109 Shady Brook Cir Unit 301
- 112 Brookfield Trace
- 156 Shady Brook Cir Unit 101
- 156 Shady Brook Cir Unit 300
- 99 Brook Dr
- 117 Quamley Wells Dr
- 102 Troon
- 105 Brook Dr
- 150 Shady Brook Cir Unit 201
- 512 Brockinton S
- 1501 Reserve Ct
- 203 Reserve Ln
- 802 Reserve Ln
- 404 Reserve Ln
- 504 Reserve Ln
- 209 Walmar Grove
- 146 Shady Brook Cir Unit 301
- 337 Brockinton Marsh
- 122 Shady Brook Cir Unit 100
- 310 Brockinton Marsh
- 309 Brockinton Marsh
- 206 W Island Square Dr
- 102 E Island Square Dr
- 1000 Sea Island Rd Unit 53
- 1000 #63 Sea Island Rd
- 205 Mariners Cir
- 702 Mariners Cir
- 105 Gascoigne Ave Unit 102
- 105 Gascoigne Ave Unit 306
- 111 Gascoigne Ave Unit 204
