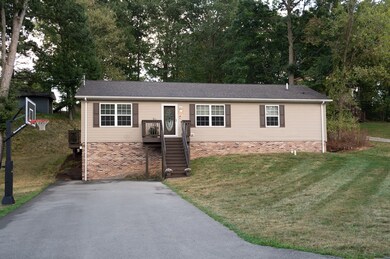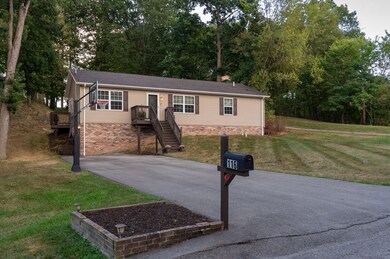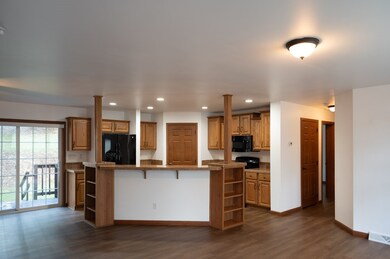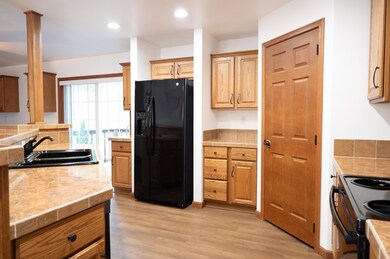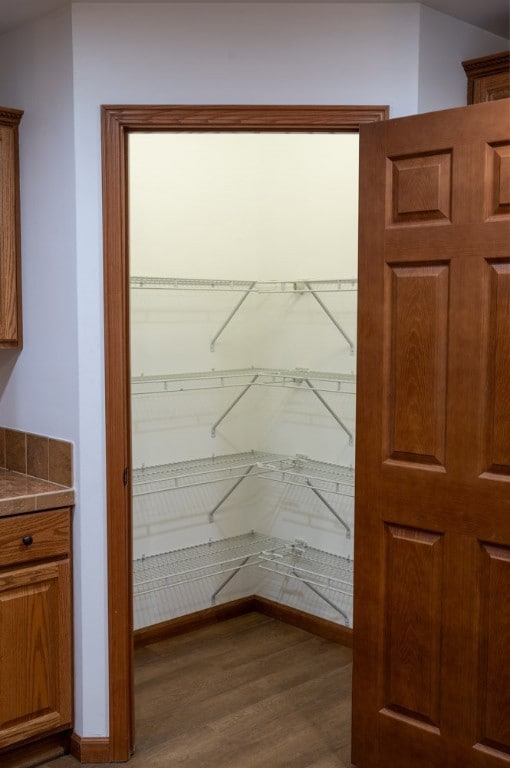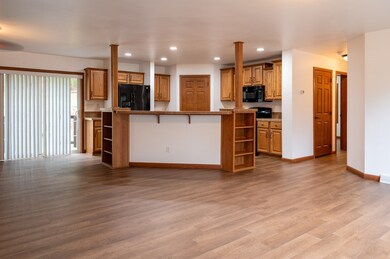116 Autumn St Aliquippa, PA 15001
Estimated payment $1,520/month
Highlights
- Raised Ranch Architecture
- Public Transportation
- Forced Air Heating and Cooling System
- Home Security System
- Tile Flooring
About This Home
**MOVE IN READY IN THE CENTRAL VALLEY SCHOOL DISTRICT!**
Welcome to 116 Autumn Street! This freshly updated 3-bedroom, 2-bath ranch offering comfort, style and everyday convenience in a quiet neighborhood setting. Inside, you'll find a bright, open-concept layout with fresh paint, new flooring, and upgraded toilets. Everything's been refreshed, so you can settle in without the to-do list!
The spacious kitchen boasts a generous pantry, perfect for meal prep, storage, and entertaining. Downstairs, the full unfinished basement gives you room to grow! Whether you need a home office, playroom, media lounge or a home gym, the possibilities are endless!
Enjoy easy access to Route 376, public transportation, shopping, and dining. Whether you're just starting out or looking to simplify, 116 Autumn Street is ready to welcome you home.
Property Details
Home Type
- Modular Prefabricated Home
Est. Annual Taxes
- $3,345
Year Built
- Built in 2014
Parking
- Off-Street Parking
Home Design
- Raised Ranch Architecture
- Asphalt Roof
Interior Spaces
- 1,152 Sq Ft Home
- Window Treatments
- Walk-Out Basement
- Home Security System
Kitchen
- Stove
- Microwave
- Dishwasher
- Disposal
Flooring
- Tile
- Vinyl
Bedrooms and Bathrooms
- 3 Bedrooms
- 2 Full Bathrooms
Laundry
- Dryer
- Washer
Additional Features
- 0.34 Acre Lot
- Forced Air Heating and Cooling System
Community Details
- Public Transportation
Map
Home Values in the Area
Average Home Value in this Area
Tax History
| Year | Tax Paid | Tax Assessment Tax Assessment Total Assessment is a certain percentage of the fair market value that is determined by local assessors to be the total taxable value of land and additions on the property. | Land | Improvement |
|---|---|---|---|---|
| 2025 | $2,128 | $103,650 | $15,350 | $88,300 |
| 2024 | $3,324 | $103,650 | $15,350 | $88,300 |
| 2023 | $3,151 | $29,750 | $3,900 | $25,850 |
| 2022 | $2,930 | $29,750 | $3,900 | $25,850 |
| 2021 | $2,930 | $29,750 | $3,900 | $25,850 |
| 2020 | $2,804 | $29,750 | $3,900 | $25,850 |
| 2019 | $2,804 | $29,750 | $3,900 | $25,850 |
| 2018 | $2,679 | $29,750 | $3,900 | $25,850 |
| 2017 | $2,679 | $29,750 | $3,900 | $25,850 |
| 2016 | $2,495 | $29,750 | $3,900 | $25,850 |
| 2015 | $700 | $4,150 | $3,900 | $250 |
| 2014 | $700 | $31,550 | $3,900 | $27,650 |
Property History
| Date | Event | Price | List to Sale | Price per Sq Ft |
|---|---|---|---|---|
| 09/05/2025 09/05/25 | For Sale | $235,000 | -- | $204 / Sq Ft |
Purchase History
| Date | Type | Sale Price | Title Company |
|---|---|---|---|
| Deed | -- | None Listed On Document |
Source: West Penn Multi-List
MLS Number: 1719770
APN: 56-017-0608.001
- 148 Zimmerle Dr
- 145 Oakhill Rd
- 130 Lindberg Dr
- 3369 Brodhead Rd
- 122 Gross Dr
- 3444 Brodhead Rd
- 182 Center Grange Rd
- 0 Farland St Unit 1716872
- 148 Sherwood Dr
- 223 Columbia Dr
- 219 Columbia Dr
- 105 Colonial Way
- 109 Sunset Ln
- 130 Columbia Dr
- 205 Shadyside Dr
- 107 Pinehurst Dr
- 102 Baker Rd
- 112 Roosevelt Dr
- 103 Brookhaven Dr
- 303 Elkhorn Rd
- 3273 Brodhead Rd Unit A
- 3136 Brodhead Rd
- 3410 Brodhead Rd
- 100 Capital Dr
- 223 Columbia Dr
- 909 Chapel Rd Unit 6
- 1390 Lincoln Dr Unit A
- 492 Center Grange Rd
- 500 Center Grange Rd
- 100 Farm Ln
- 1503 Old Brodhead Rd
- 1629 Old Brodhead Rd
- 31 Cedar Ave Unit 4
- 1616 Polk St
- 157 Chestnut St Unit 1st Floor
- 151 Milne Dr
- 208 Penn Ave Unit 1
- 1828 Main St Unit 2
- 1610 Mcminn St
- 2005 Mclean St

