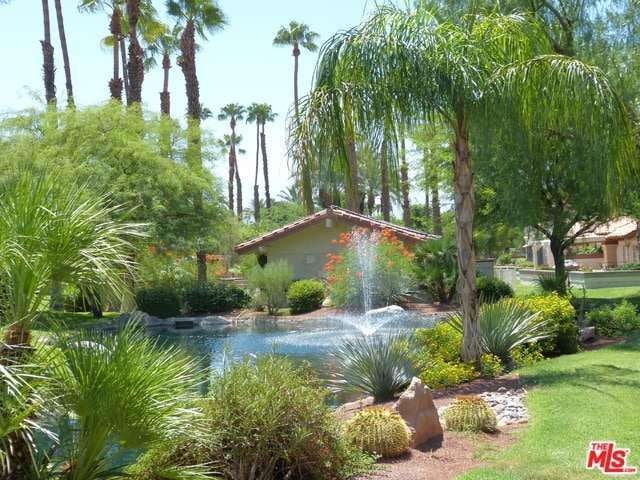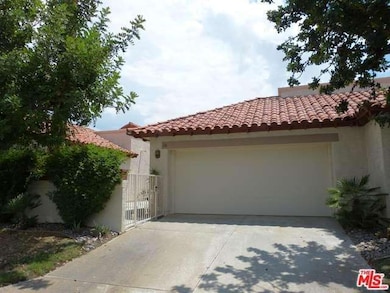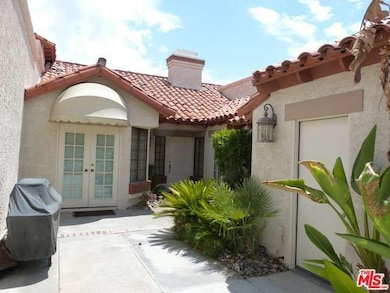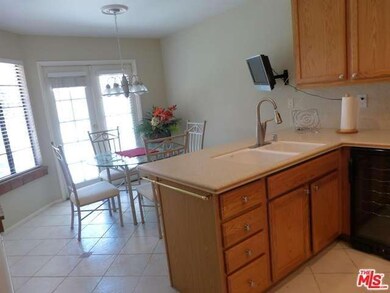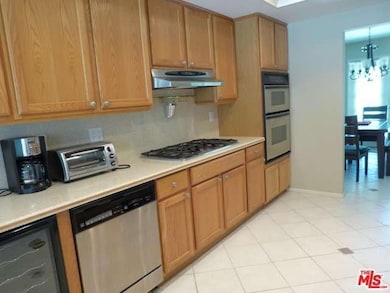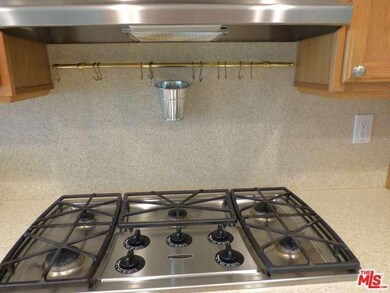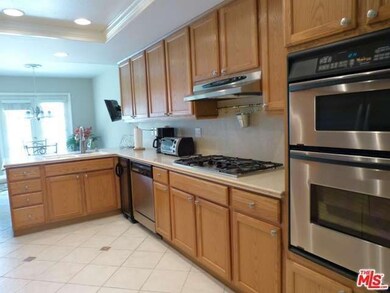
116 Avellino Cir Palm Desert, CA 92211
Desert Falls NeighborhoodAbout This Home
As of April 2015Single Story -Large!2 bedrms/2 full baths-in highly Desireable, Original section of Desert Falls CC! The look of Early CA w/dark tile roof, French doors throughout! The Courtyard entry is large, giving much privacy. Nice size Kitchen w/ nook, Newer-5 burner Gas stove! ALL stainless steel appliances & wine cooler! High Ceilings! Upon entrance you look straight through windows out to pleasant stream, very lush landscaping! Upgraded Gas Fireplace in the center of living room, dining room area. Guest bedroom, currently set up for dresser, tv, etc, has the French doors, looking out to stream.. Master Bedroom, also w/French Doors looking out to Courtyard entry. High ceilings! Lots of light! Great neighborhood, Walking distance to the recently remodeled health & Fitness Ctr, w/9 tennis courts & pickle ball! Fantastic Golf and Clubhouse w/Scottish Links Championship Golf. Walking distance to newer shopping center, JW Marriott Hotel, close to Eisenhower Hsptl.& close to freeway. Sweet!
Last Agent to Sell the Property
Francesca Vacatello
Deutsch License #01119222 Listed on: 08/01/2014
Last Buyer's Agent
NonMember AgentDefault
NonMember OfficeDefault
Property Details
Home Type
Condominium
Est. Annual Taxes
$4,726
Year Built
1984
Lot Details
0
Parking
2
Listing Details
- Cross Street: COUNTRY CLUB DR.
- Disability Access: Wheelchair Adaptable
- Active Date: 2014-12-29
- Full Bathroom: 2
- Building Size: 1426.0
- Building Structure Style: Spanish
- Doors: French Doors
- Driving Directions: Entrance thru Country Club Dr. Security will direct you to the LEFT of the club, thru another gate, just two streets over is Avellino Cir.
- Full Street Address: 116 Avellino
- Land Lease Purchase: No
- Lot Location: Cul-De-Sac, Greenbelt, Near Public Transit, Water Front
- Lot Size Acres: 0.08
- Pool Descriptions: Association Pool
- Primary Object Modification Timestamp: 2015-04-30
- Spa Construction: In Ground
- View Type: Creek/Stream View, Park Or Green Belt View
- Special Features: None
- Property Sub Type: Condos
- Stories: 0
- Year Built: 1984
Interior Features
- Bathroom Features: Double Vanity(s), Granite, Linen Closet, Remodeled, Shower Over Tub, Shower Stall
- Bedroom Features: WalkInCloset
- Eating Areas: Breakfast Room, Formal Dining Rm, In Kitchen
- Advertising Remarks: Single Story -Large!2 bedrms/2 full baths-in highly Desireable, Original section of Desert Falls CC! The look of Early CA w/dark tile roof, French doors throughout! The Courtyard entry is large, giving much privacy. Nice size Kitchen w/ nook, Newer-5 bur
- Total Bedrooms: 2
- Builders Tract Code: DESERT FALLS C.C.
- Builders Tract Name: DESERT FALLS C.C.
- Fireplace: Yes
- Spa: Yes
- Interior Amenities: Cathedral-Vaulted Ceilings, Two Story Ceilings, Furnished
- Fireplace Rooms: Family Room
- Appliances: Dishwasher, Gas Dryer Hookup, Gas Or Electric Dryer Hookup, Refrigerator, Washer
- Association Phone Number: (760) 346-9000
- Fireplace Fuel: Gas, Gas Starter
- Floor Material: Ceramic Tile
- Kitchen Features: Galley Kitchen, Tile Counters
- Laundry: Inside, Individual Room
- Pool: Yes
Exterior Features
- View: Yes
- Lot Size Sq Ft: 3485
- Common Walls: Attached
- Direction Faces: Faces West
- Construction: Brick, Stucco
- Foundation: Foundation - Concrete Slab
- Other Features: Barbecue Private
- Patio: Covered
- Windows: French/Mullioned Windows
- Roofing: Concrete Tile
Garage/Parking
- Garage Spaces: 2.0
- Parking Spaces Total: 2
- Parking Type: Garage - Two Door
Utilities
- Water District: CVWD
- Sprinklers: Sprinkler System
- TV Svcs: Cable TV
- Water Heater: Gas
- Cooling Type: Air Conditioning, Central A/C
- Heating Fuel: Electric
- Heating Type: Forced Air
- Security: Gated Community with Guard
Condo/Co-op/Association
- Amenities: Assoc Pet Rules, Fitness Center, Greenbelt/Park, Tennis Courts
- HOA: No
- HOA Fee Frequency: Monthly
- Association Fees Include: Cable TV, On Site Security
- Association Rules: PetsPermitted, Assoc Pet Rules
- Association Name: Albert Mgmt, DFHOA
- HOA Fees: 500.0
Lot Info
- Lot Description: Gated with Guard, Landscaped, Street Lighting, Street Paved, Utilities Underground
Ownership History
Purchase Details
Home Financials for this Owner
Home Financials are based on the most recent Mortgage that was taken out on this home.Purchase Details
Home Financials for this Owner
Home Financials are based on the most recent Mortgage that was taken out on this home.Purchase Details
Home Financials for this Owner
Home Financials are based on the most recent Mortgage that was taken out on this home.Similar Homes in Palm Desert, CA
Home Values in the Area
Average Home Value in this Area
Purchase History
| Date | Type | Sale Price | Title Company |
|---|---|---|---|
| Grant Deed | $290,000 | Fidelity National Title | |
| Grant Deed | $255,000 | Orange Coast Title Co | |
| Grant Deed | $160,000 | Fidelity National Title Ins |
Mortgage History
| Date | Status | Loan Amount | Loan Type |
|---|---|---|---|
| Previous Owner | $135,000 | New Conventional | |
| Previous Owner | $128,000 | No Value Available |
Property History
| Date | Event | Price | Change | Sq Ft Price |
|---|---|---|---|---|
| 04/29/2015 04/29/15 | Sold | $300,000 | -4.8% | $210 / Sq Ft |
| 03/20/2015 03/20/15 | Price Changed | $315,000 | -3.1% | $221 / Sq Ft |
| 12/29/2014 12/29/14 | For Sale | $325,000 | 0.0% | $228 / Sq Ft |
| 12/22/2014 12/22/14 | Pending | -- | -- | -- |
| 11/25/2014 11/25/14 | Price Changed | $325,000 | -7.1% | $228 / Sq Ft |
| 08/01/2014 08/01/14 | For Sale | $350,000 | +37.3% | $245 / Sq Ft |
| 02/28/2013 02/28/13 | Sold | $255,000 | -8.6% | $179 / Sq Ft |
| 01/11/2013 01/11/13 | Price Changed | $279,000 | -6.7% | $196 / Sq Ft |
| 07/26/2012 07/26/12 | Price Changed | $299,000 | -8.0% | $210 / Sq Ft |
| 01/21/2012 01/21/12 | For Sale | $325,000 | -- | $228 / Sq Ft |
Tax History Compared to Growth
Tax History
| Year | Tax Paid | Tax Assessment Tax Assessment Total Assessment is a certain percentage of the fair market value that is determined by local assessors to be the total taxable value of land and additions on the property. | Land | Improvement |
|---|---|---|---|---|
| 2025 | $4,726 | $336,508 | $84,124 | $252,384 |
| 2023 | $4,726 | $323,443 | $80,858 | $242,585 |
| 2022 | $4,429 | $317,102 | $79,273 | $237,829 |
| 2021 | $4,308 | $310,885 | $77,719 | $233,166 |
| 2020 | $4,235 | $307,699 | $76,923 | $230,776 |
| 2019 | $4,159 | $301,666 | $75,415 | $226,251 |
| 2018 | $4,085 | $295,752 | $73,937 | $221,815 |
| 2017 | $4,004 | $289,954 | $72,488 | $217,466 |
| 2016 | $3,910 | $284,269 | $71,067 | $213,202 |
| 2015 | $3,685 | $261,273 | $65,317 | $195,956 |
| 2014 | -- | $256,157 | $64,039 | $192,118 |
Agents Affiliated with this Home
-
F
Seller's Agent in 2015
Francesca Vacatello
Deutsch
-
N
Buyer's Agent in 2015
NonMember AgentDefault
NonMember OfficeDefault
-
S
Seller's Agent in 2013
Sandra Morrison
Map
Source: Palm Springs Regional Association of Realtors
MLS Number: 14-803153PS
APN: 626-161-061
- 105 Brandigo Cir
- 106 Celano Cir
- 101 Desert Falls Dr
- 105 Potenza Cir
- 738 Vista Lago Dr N
- 243 Bouquet Canyon Dr
- 141 Desert Falls Cir
- 794 Montana Vista Dr
- 144 Desert Falls Cir
- 796 Montana Vista Dr
- 346 Crest Lake Dr
- 131 Desert Falls Cir
- 191 Desert Falls Cir
- 191 Desert Falls Dr E
- 215 Desert Falls Cir
- 352 Crest Lake Dr
- 128 Desert Falls Dr E
- 208 Desert Falls Dr E
- 183 Ranch View Cir
- 139 Villa Ct
