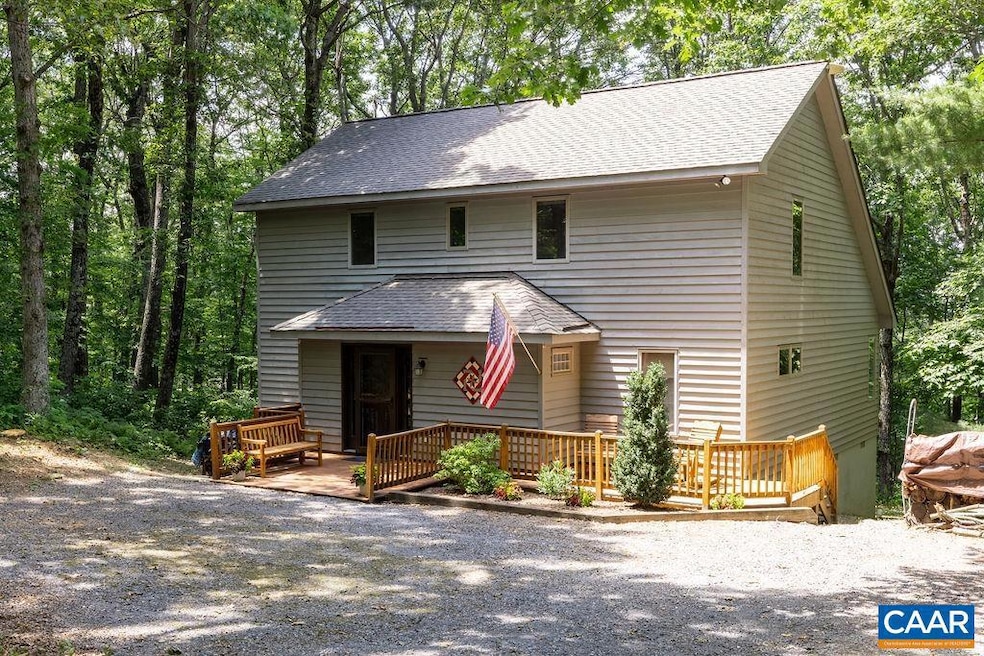
116 Bear Run Wintergreen Resort, VA 22967
Wintergreen NeighborhoodEstimated payment $2,970/month
Highlights
- Community Lake
- Private Lot
- Cathedral Ceiling
- Wood Burning Stove
- Wooded Lot
- Main Floor Bedroom
About This Home
Terrific floorplan and outstanding location! You'll notice great features as soon as you pull up. A spacious parking area makes coming and going easy, and there's room for several cars. Once parked, walk right to the front door & patio without navigating any stairs. Stepping inside, you're greeted by an airlock entry with stone floors, bench, and a closet, perfect for keeping the winter cold & wet stuff out of the house. This 3 bedroom 2.5 bathroom house offers a first floor master suite, as well as first floor laundry facilities. In the living area you'll find vaulted ceilings, skylights, and a stone wood burning fireplace. An elevated back deck overlooks protected greenspace behind the home, and offers terrific seasonal views fall through winter. Upstairs your friends & family will enjoy 2 additional bedrooms. A full bath rests between the bedrooms and is accessible from each. Ideally located so you can walk to amenities like golf, tennis, pickleball, restaurants, pools, the spa, etc. You can also quickly and easily walk to the shuttle bus route to hit the slopes during ski season. Long time owner of over 20 years offers this home for sale, so don't miss the opportunity.,Granite Counter,Wood Cabinets,Fireplace in Living Room
Listing Agent
WINTERGREEN REALTY, LLC License #0225062875[3173] Listed on: 06/30/2025
Home Details
Home Type
- Single Family
Est. Annual Taxes
- $2,417
Year Built
- Built in 1994
Lot Details
- 0.4 Acre Lot
- Private Lot
- Wooded Lot
- Property is zoned RPC, Residential Planned Communit
HOA Fees
- $181 Monthly HOA Fees
Home Design
- Block Foundation
- Composition Roof
Interior Spaces
- 1,933 Sq Ft Home
- Property has 2.5 Levels
- Cathedral Ceiling
- Wood Burning Stove
- Wood Burning Fireplace
- Stone Fireplace
- Insulated Windows
- Entrance Foyer
- Living Room
- Dining Room
Bedrooms and Bathrooms
- 2.5 Bathrooms
Laundry
- Laundry Room
- Dryer
- Washer
Home Security
- Security Gate
- Fire and Smoke Detector
Schools
- Rockfish Elementary School
- Nelson Middle School
- Nelson High School
Utilities
- No Cooling
- Baseboard Heating
Community Details
Overview
- Wintergreen Resort Subdivision
- Community Lake
- Mountainous Community
Recreation
- Tennis Courts
- Community Pool
- Jogging Path
Map
Home Values in the Area
Average Home Value in this Area
Tax History
| Year | Tax Paid | Tax Assessment Tax Assessment Total Assessment is a certain percentage of the fair market value that is determined by local assessors to be the total taxable value of land and additions on the property. | Land | Improvement |
|---|---|---|---|---|
| 2025 | $2,417 | $371,900 | $70,000 | $301,900 |
| 2024 | $2,417 | $371,900 | $70,000 | $301,900 |
| 2023 | $2,417 | $371,900 | $70,000 | $301,900 |
| 2022 | $2,417 | $371,900 | $70,000 | $301,900 |
| 2021 | $1,992 | $276,600 | $70,000 | $206,600 |
| 2020 | $1,992 | $276,600 | $70,000 | $206,600 |
| 2019 | $1,992 | $276,600 | $70,000 | $206,600 |
| 2018 | $0 | $276,600 | $70,000 | $206,600 |
| 2017 | $2,213 | $307,300 | $80,000 | $227,300 |
| 2016 | $2,213 | $307,300 | $80,000 | $227,300 |
| 2015 | $2,213 | $307,300 | $80,000 | $227,300 |
| 2014 | $2,213 | $307,300 | $80,000 | $227,300 |
Property History
| Date | Event | Price | Change | Sq Ft Price |
|---|---|---|---|---|
| 07/04/2025 07/04/25 | Pending | -- | -- | -- |
| 06/30/2025 06/30/25 | For Sale | $475,000 | -- | $246 / Sq Ft |
Purchase History
| Date | Type | Sale Price | Title Company |
|---|---|---|---|
| Gift Deed | -- | Rockfish Title Company |
Similar Homes in Wintergreen Resort, VA
Source: Bright MLS
MLS Number: 666361
APN: 11Y-A-56
- 1761 Blue Ridge Dr
- 1761 Blue Ridge Dr Unit 136
- 1622 Overlook
- 1610 Overlook
- 1643 Overlook
- 1808 High Ridge Ct Condos
- 11 Fairway Oaks Ln
- 117 Fairway Oaks Ln
- 1566 Vistas
- 1836 High Ridge Ct Condos
- 3211 N Ridge
- 1545 Cliffs
- 3204 N Ridge Condos
- 1921 High Ridge Pl Condos
- 1531 Cliffs
- 150 Shamokin Springs Trail
- 340 Chestnut Place






