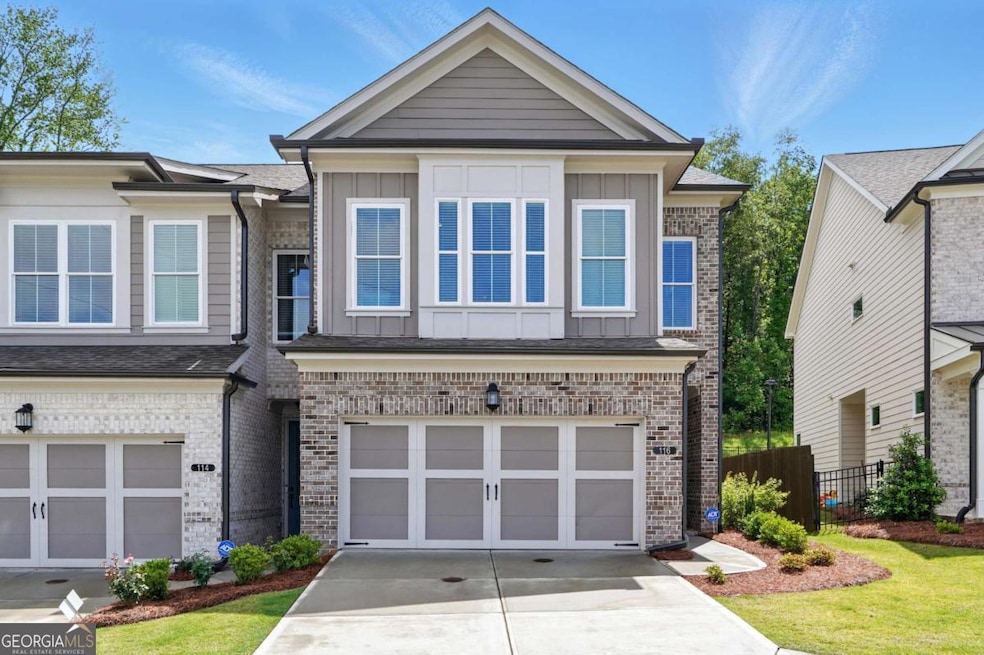
116 Birch Tree Way Cumming, GA 30040
Highlights
- Craftsman Architecture
- Private Lot
- End Unit
- Otwell Middle School Rated A
- Wood Flooring
- Solid Surface Countertops
About This Home
As of August 2025Located just 1 mile from GA-400 and minutes from the Cumming City Center, this stunning two-story townhome offers both convenience and style. Enjoy the close proximity to Lake Lanier and the Collection. Nearly $50k in upgrades elevate this home, featuring a front-entry, main level walk in garage and an open concept layout. The spacious family and dining areas offer privacy with views of the private, fenced back yard and covered deck. With plenty of space for gatherings and modern finishes throughout, this home offers plenty of space for entertaining. Don't miss this exceptional opportunity.
Last Agent to Sell the Property
RE/MAX Town & Country License #257799 Listed on: 05/15/2025

Townhouse Details
Home Type
- Townhome
Est. Annual Taxes
- $4,388
Year Built
- Built in 2023
Lot Details
- 3,920 Sq Ft Lot
- End Unit
- 1 Common Wall
- Cul-De-Sac
- Back Yard Fenced
- Corner Lot
- Level Lot
HOA Fees
- $229 Monthly HOA Fees
Parking
- 2 Car Garage
Home Design
- Craftsman Architecture
- Brick Exterior Construction
- Slab Foundation
- Composition Roof
- Concrete Siding
Interior Spaces
- 2-Story Property
- Factory Built Fireplace
- Double Pane Windows
- Attic Fan
- Laundry in Hall
Kitchen
- Breakfast Area or Nook
- Breakfast Bar
- Oven or Range
- Microwave
- Ice Maker
- Dishwasher
- Stainless Steel Appliances
- Kitchen Island
- Solid Surface Countertops
- Trash Compactor
Flooring
- Wood
- Carpet
- Laminate
Bedrooms and Bathrooms
- 3 Bedrooms
- Split Bedroom Floorplan
- Walk-In Closet
- Double Vanity
- Soaking Tub
- Bathtub Includes Tile Surround
- Separate Shower
Home Security
Outdoor Features
- Patio
Location
- Property is near schools
- Property is near shops
Schools
- Cumming Elementary School
- Otwell Middle School
- Forsyth Central High School
Utilities
- Central Heating and Cooling System
- 220 Volts
- Cable TV Available
Community Details
Overview
- Association fees include ground maintenance, reserve fund, swimming
- Brackley Subdivision
Recreation
- Community Pool
Security
- Fire and Smoke Detector
Similar Homes in Cumming, GA
Home Values in the Area
Average Home Value in this Area
Property History
| Date | Event | Price | Change | Sq Ft Price |
|---|---|---|---|---|
| 08/08/2025 08/08/25 | Sold | $504,000 | -3.1% | $288 / Sq Ft |
| 07/16/2025 07/16/25 | Pending | -- | -- | -- |
| 05/15/2025 05/15/25 | For Sale | $519,900 | -- | $297 / Sq Ft |
Tax History Compared to Growth
Agents Affiliated with this Home
-

Seller's Agent in 2025
Tim Tierney
RE/MAX
(770) 778-6432
3 in this area
63 Total Sales
-

Buyer's Agent in 2025
Glenda Broker
Non-Mls Company
(800) 289-1214
Map
Source: Georgia MLS
MLS Number: 10523359
- 102 Birch Tree Way
- 114 Brackley Dr
- The Osbourne Plan at Brackley - Vintage
- The Maren Plan at Brackley - Single Family
- The Manchester Plan at Brackley - Single Family
- The Owens Plan at Brackley - Vintage
- The Tensley Plan at Brackley - Vintage
- The Greenville Plan at Brackley - Single Family
- The Grayton Plan at Brackley - Single Family
- 173 Basil St
- 163 Basil St
- 161 Basil St
- 146 Birch Tree Way
- 155 Basil St
- 157 Basil St
- 167 Basil St
- 169 Basil St
- 171 Basil St
- 175 Basil St
- 535 Shamrock Dr
